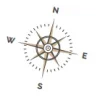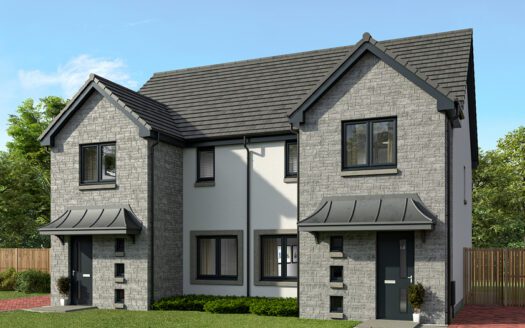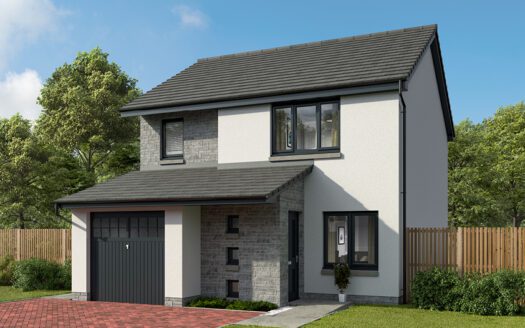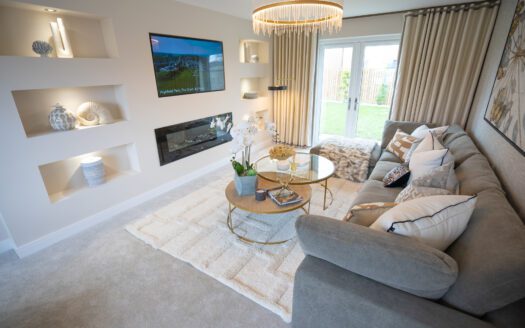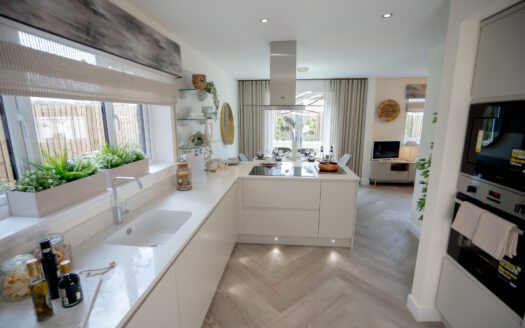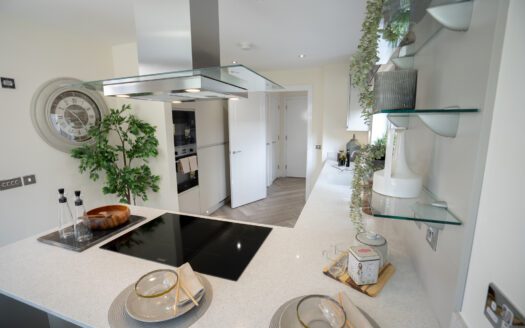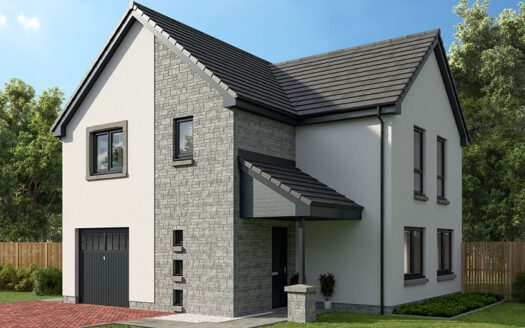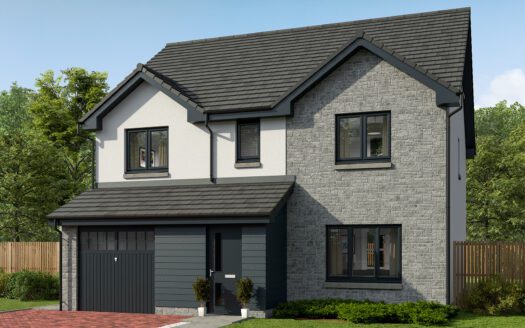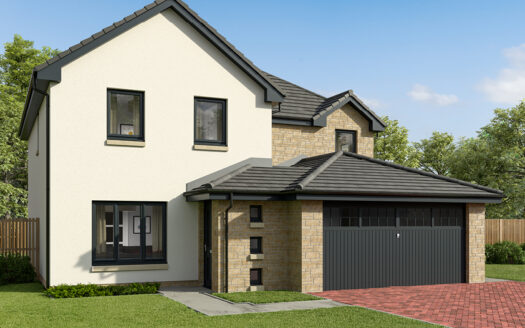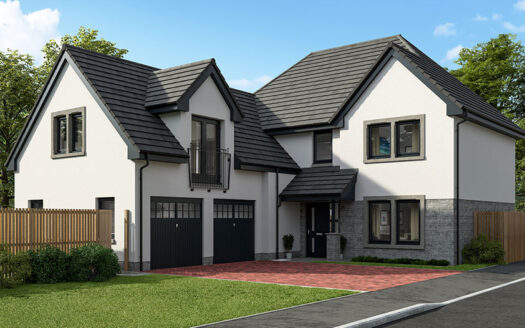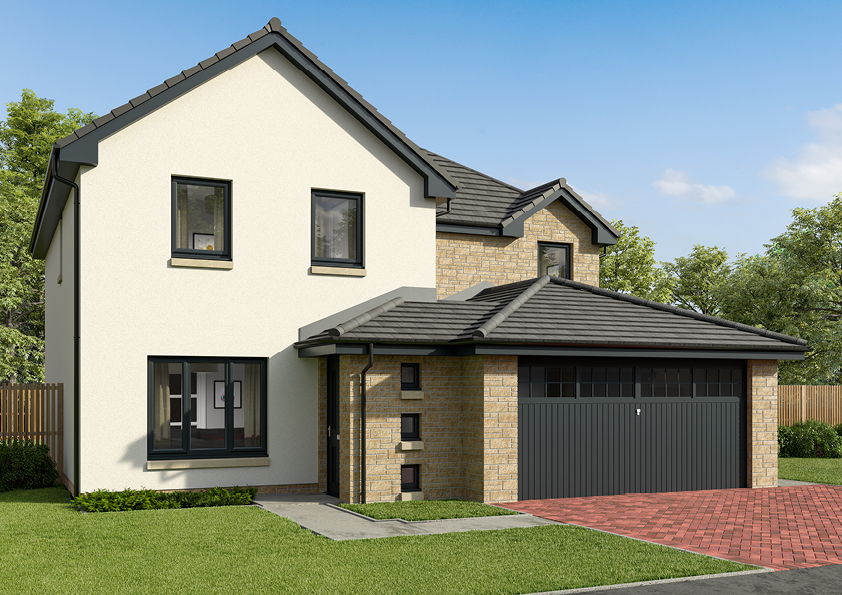
East Whitburn,
Hens Nest Road
East Whitburn, Hens Nest Road
Surrounded by beautiful countryside Hens Nest Road by Ogilvie Homes is a stunning development of three- and four-bedroom homes surrounded by the beautiful East Whitburn countryside. Situated in West Lothian, under an hour away from Edinburgh and Glasgow, you can truly enjoy the best of both worlds.
The development presents a unique opportunity for those looking to have all the amenities and services of a city, with close proximity to picturesque countryside and woodlands. It’s a great location for those who love walking, wildlife watching and cycling, with plenty of nearby areas that are suitable for dog walking and safe for family adventures not too far from home.
- Clyde
- Courtshaw
- Eden
- Tay
- Tweed
- Deveron
- Kishorn
- Maree
- Spey
Call: 07554 716751
Email: hensnestroad.sales@ogilvie.co.uk
Opening hours: Thursday – Monday, 11am – 5.30pm
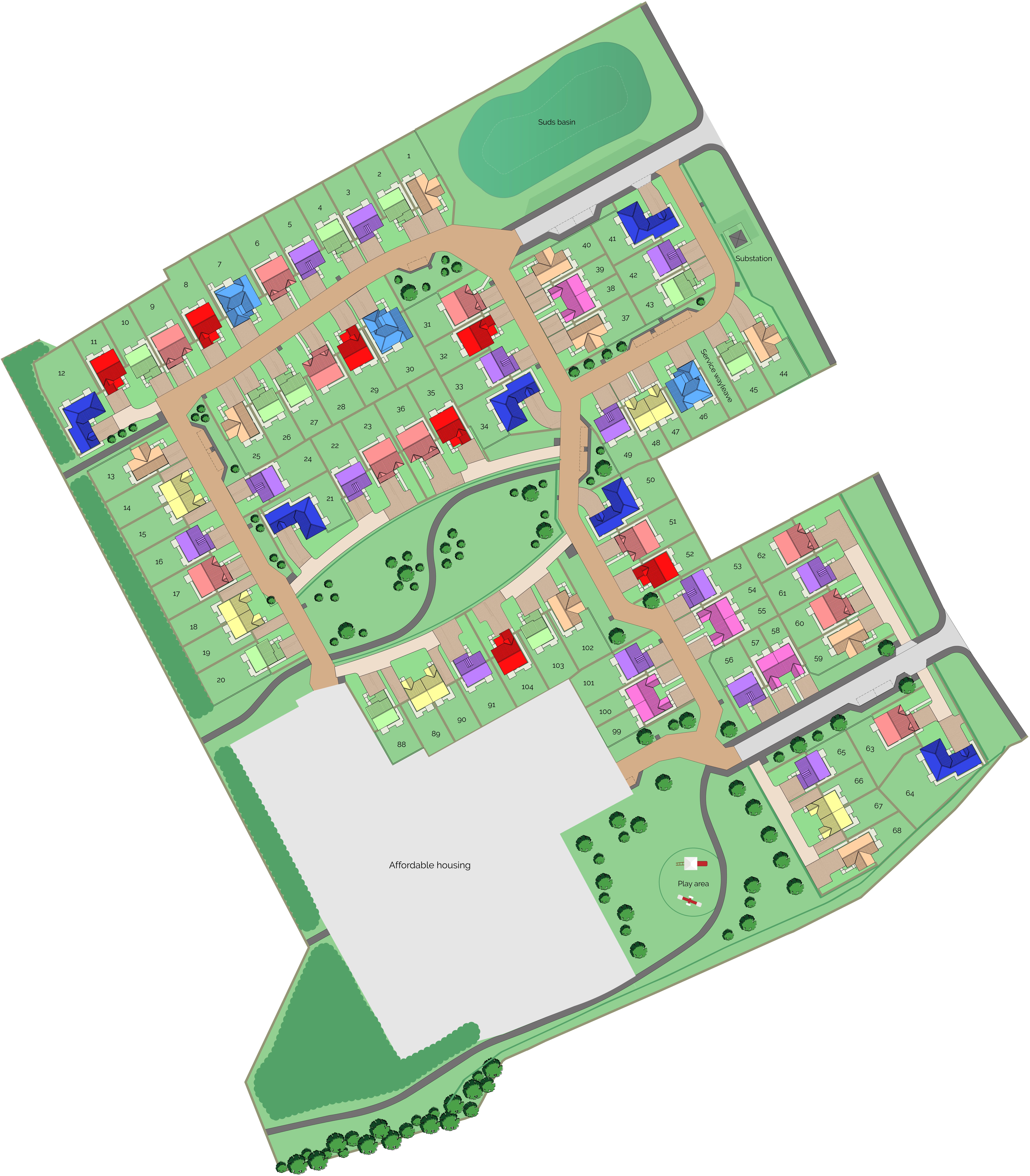
Plot 1 - Reserved
Deveron - Reserved 4 Bed Detached House
The development presents a unique opportunity for those looking to have all the amenities and services of a city, with close proximity to picturesque countryside and woodlands. It’s a great location for those who love walking, wildlife watching and cycling, with plenty of nearby areas that are suitable for dog walking and safe for family adventures not too far from home. |  |
Plot 2 - Sold
Eden - Sold 2 Bed Detached House
The development presents a unique opportunity for those looking to have all the amenities and services of a city, with close proximity to picturesque countryside and woodlands. It’s a great location for those who love walking, wildlife watching and cycling, with plenty of nearby areas that are suitable for dog walking and safe for family adventures not too far from home. | 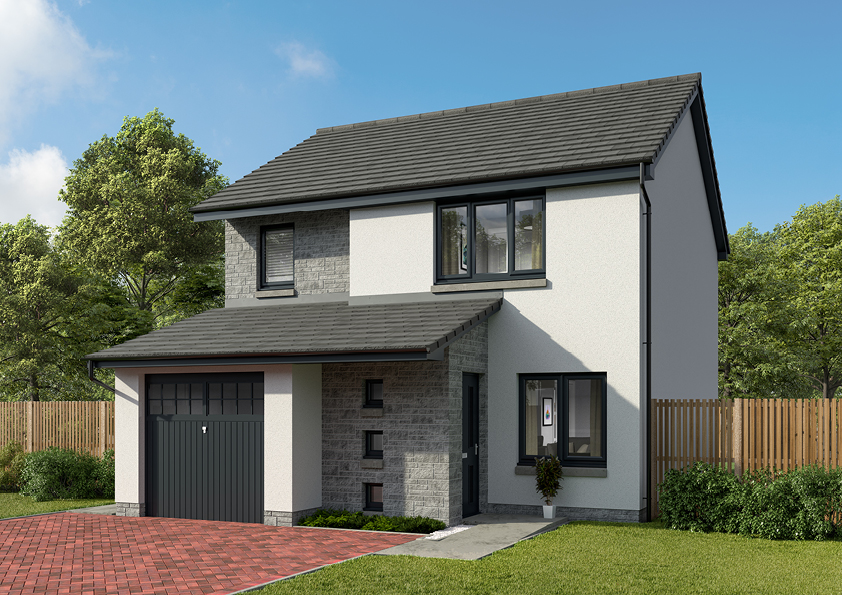 |
Plot 3 - Sold
Spey - Sold 4 Bed Detached House
The development presents a unique opportunity for those looking to have all the amenities and services of a city, with close proximity to picturesque countryside and woodlands. It’s a great location for those who love walking, wildlife watching and cycling, with plenty of nearby areas that are suitable for dog walking and safe for family adventures not too far from home. | 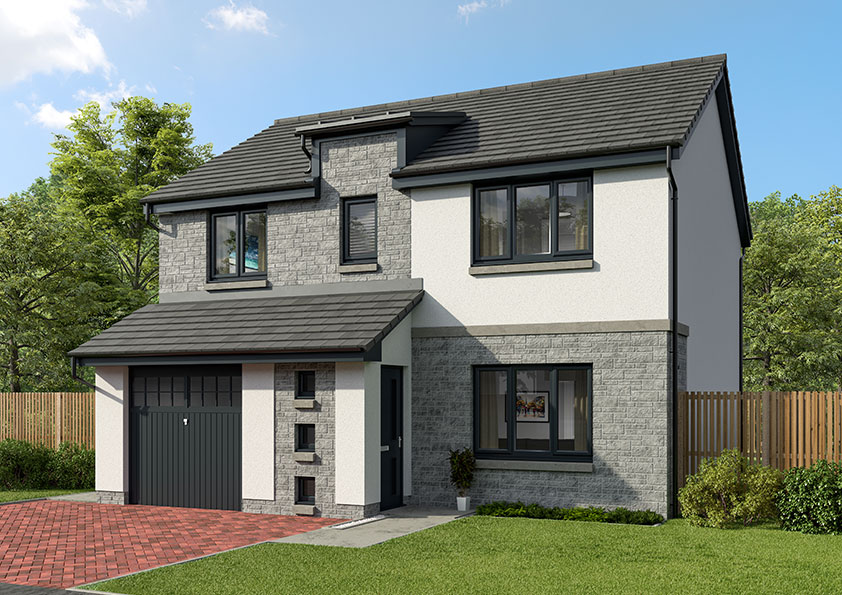 |
Plot 4 - Sold
Eden - Sold 3 Bed Detached House
The development presents a unique opportunity for those looking to have all the amenities and services of a city, with close proximity to picturesque countryside and woodlands. It’s a great location for those who love walking, wildlife watching and cycling, with plenty of nearby areas that are suitable for dog walking and safe for family adventures not too far from home. |  |
Plot 5 - Sold
Spey - Sold 4 Bed Detached House
The development presents a unique opportunity for those looking to have all the amenities and services of a city, with close proximity to picturesque countryside and woodlands. It’s a great location for those who love walking, wildlife watching and cycling, with plenty of nearby areas that are suitable for dog walking and safe for family adventures not too far from home. |  |
Plot 6 - £398,000
Courtshaw - £398,000 4 Bed Detached House
The development presents a unique opportunity for those looking to have all the amenities and services of a city, with close proximity to picturesque countryside and woodlands. It’s a great location for those who love walking, wildlife watching and cycling, with plenty of nearby areas that are suitable for dog walking and safe for family adventures not too far from home. | 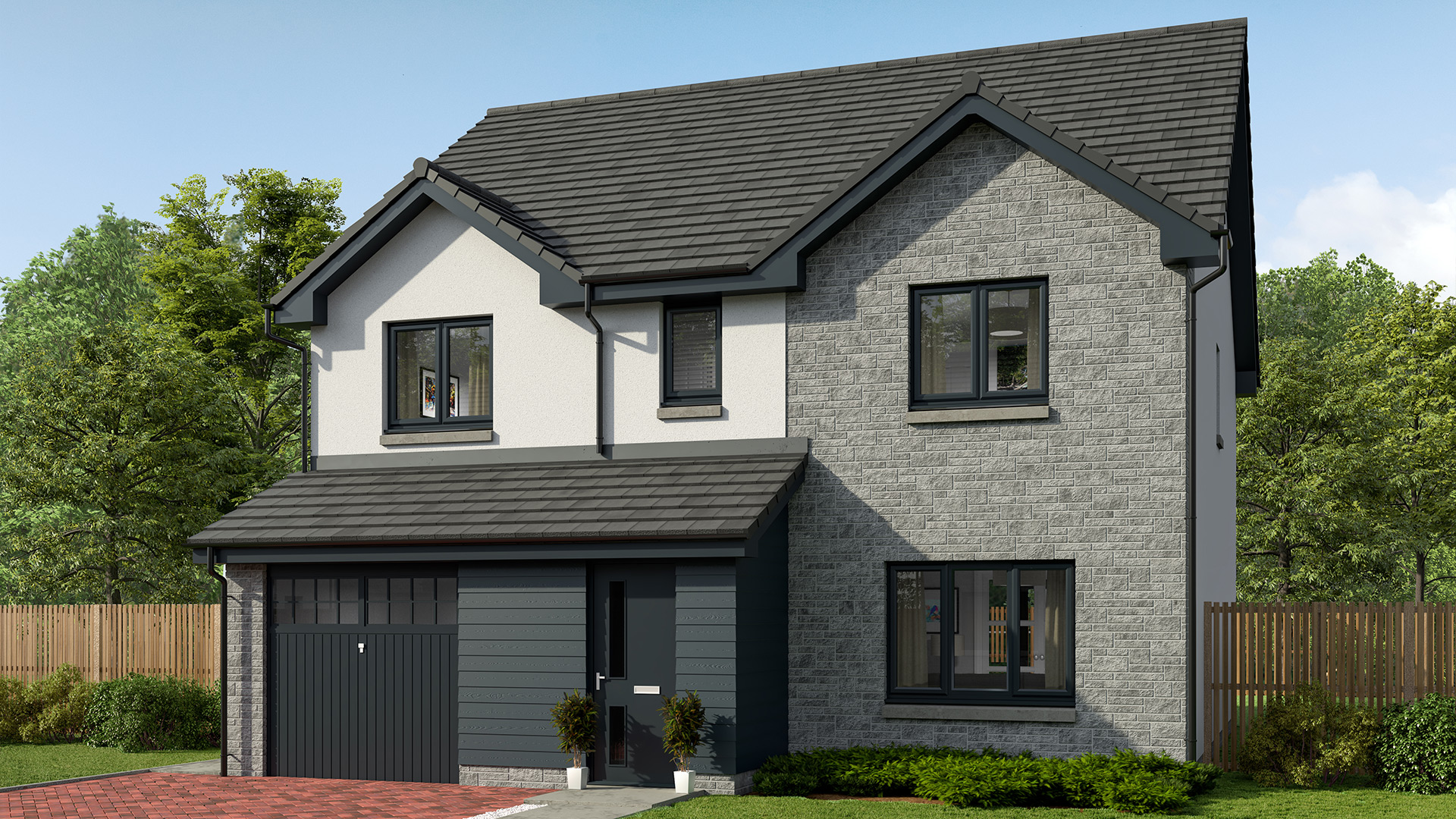 |
Plot 7 - £439,500
Kishorn - £439,500 4 Bed Detached House
The development presents a unique opportunity for those looking to have all the amenities and services of a city, with close proximity to picturesque countryside and woodlands. It’s a great location for those who love walking, wildlife watching and cycling, with plenty of nearby areas that are suitable for dog walking and safe for family adventures not too far from home. | 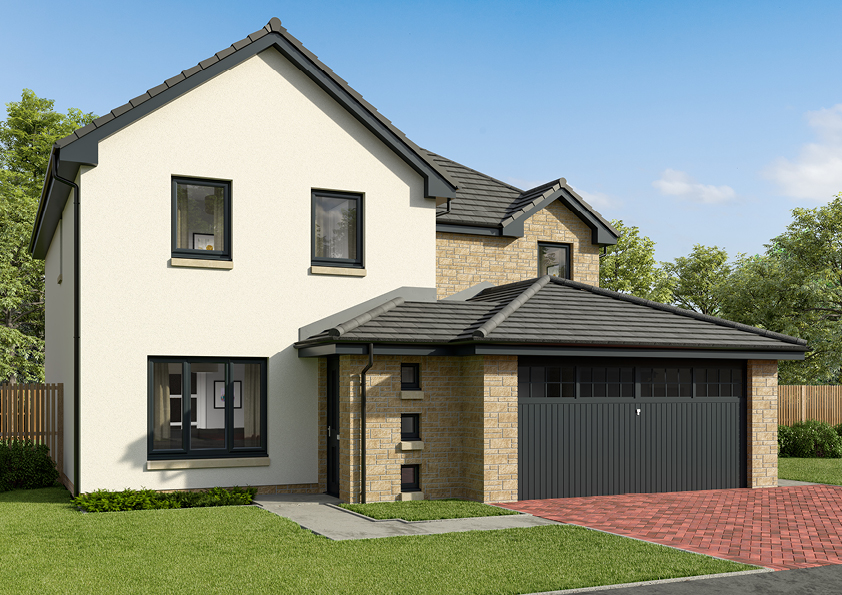 |
Plot 8 - £348,500
Tweed - £348,500 4 Bed Detached House
The development presents a unique opportunity for those looking to have all the amenities and services of a city, with close proximity to picturesque countryside and woodlands. It’s a great location for those who love walking, wildlife watching and cycling, with plenty of nearby areas that are suitable for dog walking and safe for family adventures not too far from home. |  |
Plot 9 - £398,000
Courtshaw - £398,000 4 Bed Detached House
The development presents a unique opportunity for those looking to have all the amenities and services of a city, with close proximity to picturesque countryside and woodlands. It’s a great location for those who love walking, wildlife watching and cycling, with plenty of nearby areas that are suitable for dog walking and safe for family adventures not too far from home. |  |
Plot 10 - £269,000
Eden - £269,000 3 Bed Detached House
The development presents a unique opportunity for those looking to have all the amenities and services of a city, with close proximity to picturesque countryside and woodlands. It’s a great location for those who love walking, wildlife watching and cycling, with plenty of nearby areas that are suitable for dog walking and safe for family adventures not too far from home. |  |
Plot 11 - Awaiting Release
Tweed - Awaiting Release 4 Bed Detached House
The development presents a unique opportunity for those looking to have all the amenities and services of a city, with close proximity to picturesque countryside and woodlands. It’s a great location for those who love walking, wildlife watching and cycling, with plenty of nearby areas that are suitable for dog walking and safe for family adventures not too far from home. |  |
Plot 12 - Awaiting Release
Maree - Awaiting Release 4 Bed Detached House
The development presents a unique opportunity for those looking to have all the amenities and services of a city, with close proximity to picturesque countryside and woodlands. It’s a great location for those who love walking, wildlife watching and cycling, with plenty of nearby areas that are suitable for dog walking and safe for family adventures not too far from home. | 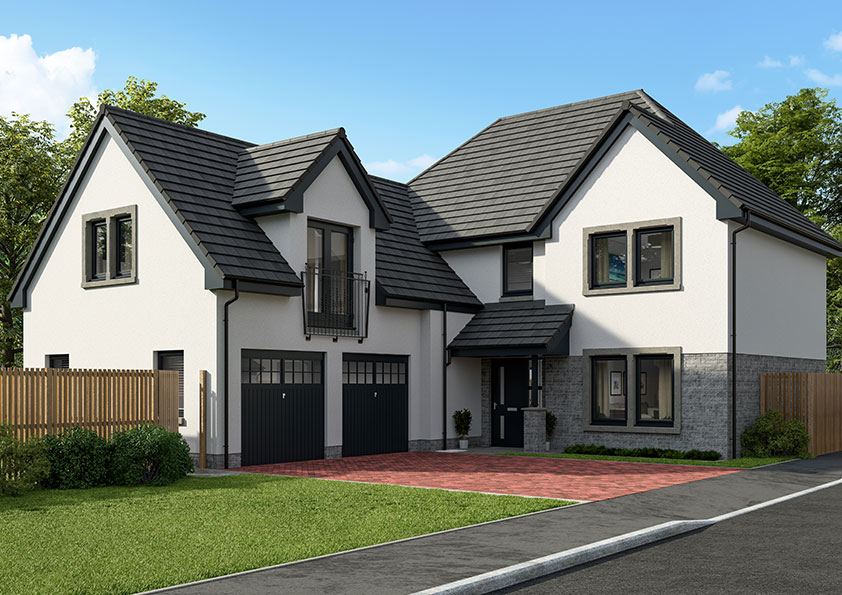 |
Plot 13 - Awaiting Release
Deveron - Awaiting Release 4 Bed Detached House
The development presents a unique opportunity for those looking to have all the amenities and services of a city, with close proximity to picturesque countryside and woodlands. It’s a great location for those who love walking, wildlife watching and cycling, with plenty of nearby areas that are suitable for dog walking and safe for family adventures not too far from home. |  |
Plot 14 - Awaiting Release
Clyde - Awaiting Release 3 Bed Semi Detached House
The development presents a unique opportunity for those looking to have all the amenities and services of a city, with close proximity to picturesque countryside and woodlands. It’s a great location for those who love walking, wildlife watching and cycling, with plenty of nearby areas that are suitable for dog walking and safe for family adventures not too far from home. | 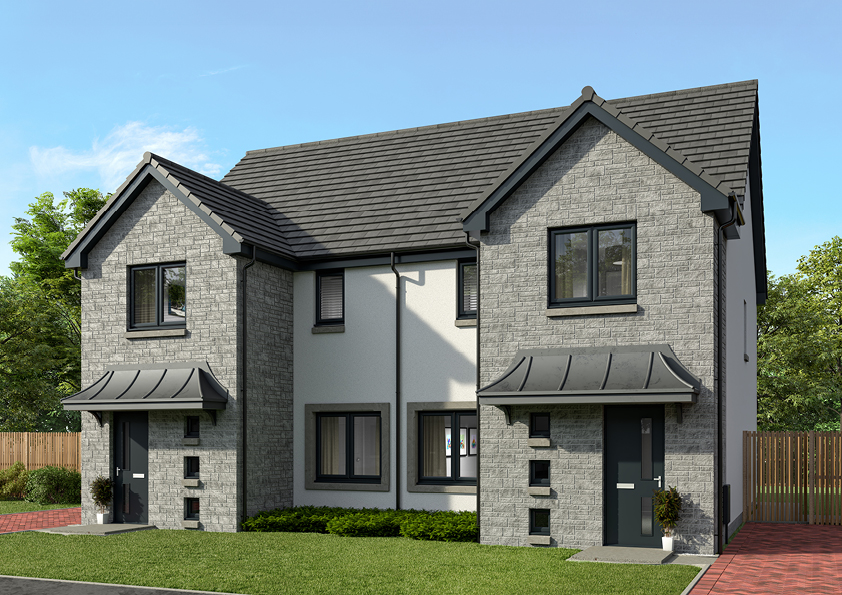 |
Plot 15 - Awaiting Release
Clyde - Awaiting Release 3 Bed Semi Detached House
The development presents a unique opportunity for those looking to have all the amenities and services of a city, with close proximity to picturesque countryside and woodlands. It’s a great location for those who love walking, wildlife watching and cycling, with plenty of nearby areas that are suitable for dog walking and safe for family adventures not too far from home. |  |
Plot 16 - Awaiting Release
Spey - Awaiting Release 4 Bed Detached House
The development presents a unique opportunity for those looking to have all the amenities and services of a city, with close proximity to picturesque countryside and woodlands. It’s a great location for those who love walking, wildlife watching and cycling, with plenty of nearby areas that are suitable for dog walking and safe for family adventures not too far from home. |  |
Plot 17 - Awaiting Release
Courtshaw - Awaiting Release 4 Bed Detached House
The development presents a unique opportunity for those looking to have all the amenities and services of a city, with close proximity to picturesque countryside and woodlands. It’s a great location for those who love walking, wildlife watching and cycling, with plenty of nearby areas that are suitable for dog walking and safe for family adventures not too far from home. |  |
Plot 18 - Awaiting Release
Clyde - Awaiting Release 3 Bed Semi Detached House
The development presents a unique opportunity for those looking to have all the amenities and services of a city, with close proximity to picturesque countryside and woodlands. It’s a great location for those who love walking, wildlife watching and cycling, with plenty of nearby areas that are suitable for dog walking and safe for family adventures not too far from home. |  |
Plot 19 - Awaiting Release
Clyde - Awaiting Release 3 Bed Semi Detached House
The development presents a unique opportunity for those looking to have all the amenities and services of a city, with close proximity to picturesque countryside and woodlands. It’s a great location for those who love walking, wildlife watching and cycling, with plenty of nearby areas that are suitable for dog walking and safe for family adventures not too far from home. |  |
Plot 20 - Awaiting Release
Eden - Awaiting Release 3 Bed Detached House
The development presents a unique opportunity for those looking to have all the amenities and services of a city, with close proximity to picturesque countryside and woodlands. It’s a great location for those who love walking, wildlife watching and cycling, with plenty of nearby areas that are suitable for dog walking and safe for family adventures not too far from home. |  |
Plot 21 - Awaiting Release
Maree - Awaiting Release 4 Bed Detached House
The development presents a unique opportunity for those looking to have all the amenities and services of a city, with close proximity to picturesque countryside and woodlands. It’s a great location for those who love walking, wildlife watching and cycling, with plenty of nearby areas that are suitable for dog walking and safe for family adventures not too far from home. |  |
Plot 22 - Awaiting Release
Spey - Awaiting Release 4 Bed Detached House
The development presents a unique opportunity for those looking to have all the amenities and services of a city, with close proximity to picturesque countryside and woodlands. It’s a great location for those who love walking, wildlife watching and cycling, with plenty of nearby areas that are suitable for dog walking and safe for family adventures not too far from home. |  |
Plot 23 - Awaiting Release
Courtshaw - Awaiting Release 4 Bed Detached House
The development presents a unique opportunity for those looking to have all the amenities and services of a city, with close proximity to picturesque countryside and woodlands. It’s a great location for those who love walking, wildlife watching and cycling, with plenty of nearby areas that are suitable for dog walking and safe for family adventures not too far from home. |  |
Plot 24 - Awaiting Release
Spey - Awaiting Release 4 Bed Detached House
The development presents a unique opportunity for those looking to have all the amenities and services of a city, with close proximity to picturesque countryside and woodlands. It’s a great location for those who love walking, wildlife watching and cycling, with plenty of nearby areas that are suitable for dog walking and safe for family adventures not too far from home. |  |
Plot 25 - £360,000
Deveron - £360,000 4 Bed Detached House
The development presents a unique opportunity for those looking to have all the amenities and services of a city, with close proximity to picturesque countryside and woodlands. It’s a great location for those who love walking, wildlife watching and cycling, with plenty of nearby areas that are suitable for dog walking and safe for family adventures not too far from home. |  |
Plot 26 - Reserved
Eden - Reserved 3 Bed Detached House
The development presents a unique opportunity for those looking to have all the amenities and services of a city, with close proximity to picturesque countryside and woodlands. It’s a great location for those who love walking, wildlife watching and cycling, with plenty of nearby areas that are suitable for dog walking and safe for family adventures not too far from home. |  |
Plot 27 - £269,000
Eden - £269,000 3 Bed Detached House
The development presents a unique opportunity for those looking to have all the amenities and services of a city, with close proximity to picturesque countryside and woodlands. It’s a great location for those who love walking, wildlife watching and cycling, with plenty of nearby areas that are suitable for dog walking and safe for family adventures not too far from home. |  |
Plot 28 - £398,000
Courtshaw - £398,000 4 Bed Detached House
The development presents a unique opportunity for those looking to have all the amenities and services of a city, with close proximity to picturesque countryside and woodlands. It’s a great location for those who love walking, wildlife watching and cycling, with plenty of nearby areas that are suitable for dog walking and safe for family adventures not too far from home. |  |
Plot 29 - £348,500
Tweed - £348,500 4 Bed Detached House
The development presents a unique opportunity for those looking to have all the amenities and services of a city, with close proximity to picturesque countryside and woodlands. It’s a great location for those who love walking, wildlife watching and cycling, with plenty of nearby areas that are suitable for dog walking and safe for family adventures not too far from home. |  |
Plot 30 - £439,500
Kishorn - £439,500 4 Bed Detached House
The development presents a unique opportunity for those looking to have all the amenities and services of a city, with close proximity to picturesque countryside and woodlands. It’s a great location for those who love walking, wildlife watching and cycling, with plenty of nearby areas that are suitable for dog walking and safe for family adventures not too far from home. |  |
Plot 31 - £398,500
Courtshaw - £389,500 4 Bed Detached House
The development presents a unique opportunity for those looking to have all the amenities and services of a city, with close proximity to picturesque countryside and woodlands. It’s a great location for those who love walking, wildlife watching and cycling, with plenty of nearby areas that are suitable for dog walking and safe for family adventures not too far from home. |  |
Plot 32 - £348,500
Tweed - £348,500 4 Bed Detached House
The development presents a unique opportunity for those looking to have all the amenities and services of a city, with close proximity to picturesque countryside and woodlands. It’s a great location for those who love walking, wildlife watching and cycling, with plenty of nearby areas that are suitable for dog walking and safe for family adventures not too far from home. |  |
Plot 33 - Sold
Spey - Sold 4 Bed Detached House
The development presents a unique opportunity for those looking to have all the amenities and services of a city, with close proximity to picturesque countryside and woodlands. It’s a great location for those who love walking, wildlife watching and cycling, with plenty of nearby areas that are suitable for dog walking and safe for family adventures not too far from home. |  |
Plot 34 - £488,000
Maree - £488,000 4 Bed Detached House
The development presents a unique opportunity for those looking to have all the amenities and services of a city, with close proximity to picturesque countryside and woodlands. It’s a great location for those who love walking, wildlife watching and cycling, with plenty of nearby areas that are suitable for dog walking and safe for family adventures not too far from home. |  |
Plot 35 - Awaiting Release
Tweed - Awaiting Release 4 Bed Detached House
The development presents a unique opportunity for those looking to have all the amenities and services of a city, with close proximity to picturesque countryside and woodlands. It’s a great location for those who love walking, wildlife watching and cycling, with plenty of nearby areas that are suitable for dog walking and safe for family adventures not too far from home. |  |
Plot 36 - Awaiting Release
Courtshaw - Awaiting Release 4 Bed Detached House
The development presents a unique opportunity for those looking to have all the amenities and services of a city, with close proximity to picturesque countryside and woodlands. It’s a great location for those who love walking, wildlife watching and cycling, with plenty of nearby areas that are suitable for dog walking and safe for family adventures not too far from home. |  |
Plot 37 - £359,950
Deveron - £359,950 4 Bed Detached House
The development presents a unique opportunity for those looking to have all the amenities and services of a city, with close proximity to picturesque countryside and woodlands. It’s a great location for those who love walking, wildlife watching and cycling, with plenty of nearby areas that are suitable for dog walking and safe for family adventures not too far from home. |  |
Plot 38 - Reserved
Tay - Reserved 3 Bed Semi Detached House
The development presents a unique opportunity for those looking to have all the amenities and services of a city, with close proximity to picturesque countryside and woodlands. It’s a great location for those who love walking, wildlife watching and cycling, with plenty of nearby areas that are suitable for dog walking and safe for family adventures not too far from home. | 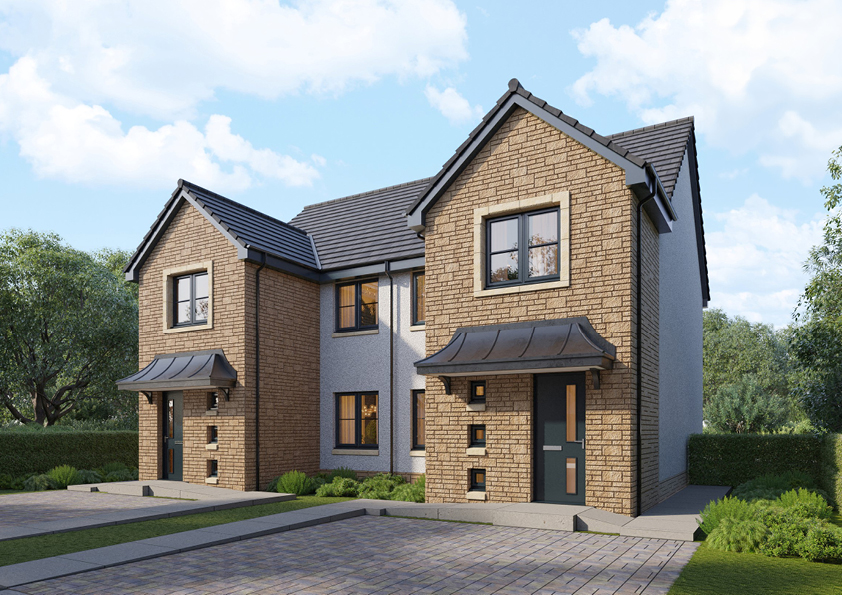 |
Plot 39 - Reserved
Tay - Reserved 3 Bed Semi Detached House
The development presents a unique opportunity for those looking to have all the amenities and services of a city, with close proximity to picturesque countryside and woodlands. It’s a great location for those who love walking, wildlife watching and cycling, with plenty of nearby areas that are suitable for dog walking and safe for family adventures not too far from home. |  |
Plot 40 - £360,000
Deveron - £360,000 4 Bed Detached House
The development presents a unique opportunity for those looking to have all the amenities and services of a city, with close proximity to picturesque countryside and woodlands. It’s a great location for those who love walking, wildlife watching and cycling, with plenty of nearby areas that are suitable for dog walking and safe for family adventures not too far from home. |  |
Plot 41 - Show home
Maree - Show home 4 Bed Detached House
The development presents a unique opportunity for those looking to have all the amenities and services of a city, with close proximity to picturesque countryside and woodlands. It’s a great location for those who love walking, wildlife watching and cycling, with plenty of nearby areas that are suitable for dog walking and safe for family adventures not too far from home. | 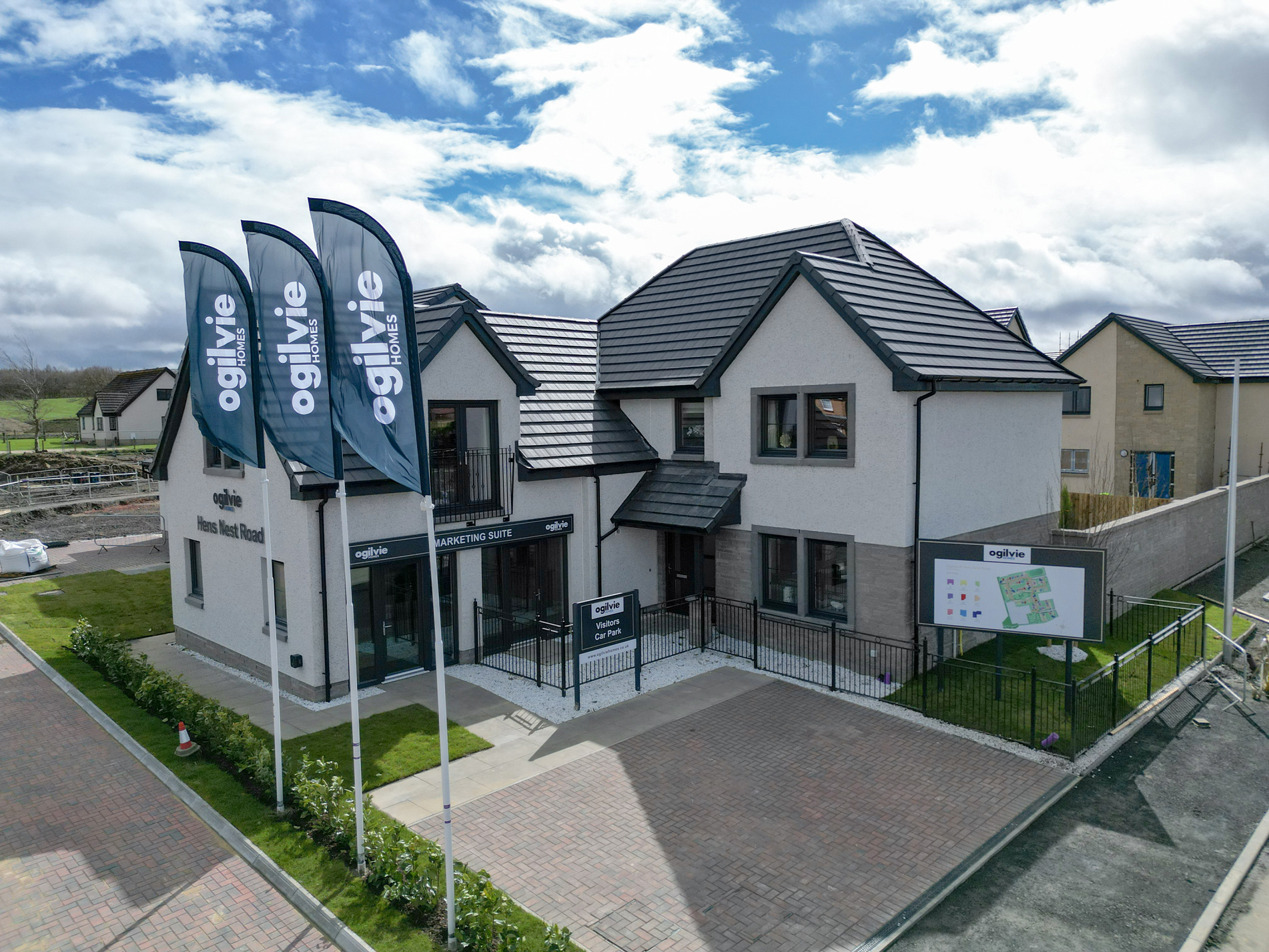 |
Plot 42 - Sold
Spey - Sold 4 Bed Detached House
The development presents a unique opportunity for those looking to have all the amenities and services of a city, with close proximity to picturesque countryside and woodlands. It’s a great location for those who love walking, wildlife watching and cycling, with plenty of nearby areas that are suitable for dog walking and safe for family adventures not too far from home. |  |
Plot 43 - Sold
Eden - Sold 3 Bed Detached House
The development presents a unique opportunity for those looking to have all the amenities and services of a city, with close proximity to picturesque countryside and woodlands. It’s a great location for those who love walking, wildlife watching and cycling, with plenty of nearby areas that are suitable for dog walking and safe for family adventures not too far from home. |  |
Plot 44 - Sold
Deveron - Sold 4 Bed Detached House
The development presents a unique opportunity for those looking to have all the amenities and services of a city, with close proximity to picturesque countryside and woodlands. It’s a great location for those who love walking, wildlife watching and cycling, with plenty of nearby areas that are suitable for dog walking and safe for family adventures not too far from home. |  |
Plot 45 - Sold
Eden - Sold 3 Bed Detached House
The development presents a unique opportunity for those looking to have all the amenities and services of a city, with close proximity to picturesque countryside and woodlands. It’s a great location for those who love walking, wildlife watching and cycling, with plenty of nearby areas that are suitable for dog walking and safe for family adventures not too far from home. |  |
Plot 46 - £439,500
Kishorn - £439,500 4 Bed Detached House
The development presents a unique opportunity for those looking to have all the amenities and services of a city, with close proximity to picturesque countryside and woodlands. It’s a great location for those who love walking, wildlife watching and cycling, with plenty of nearby areas that are suitable for dog walking and safe for family adventures not too far from home. |  |
Plot 47 - Sold
Clyde - Sold 3 Bed Semi Detached House
The development presents a unique opportunity for those looking to have all the amenities and services of a city, with close proximity to picturesque countryside and woodlands. It’s a great location for those who love walking, wildlife watching and cycling, with plenty of nearby areas that are suitable for dog walking and safe for family adventures not too far from home. |  |
Plot 48 - Sold
Clyde - Sold 3 Bed Semi Detached House
The development presents a unique opportunity for those looking to have all the amenities and services of a city, with close proximity to picturesque countryside and woodlands. It’s a great location for those who love walking, wildlife watching and cycling, with plenty of nearby areas that are suitable for dog walking and safe for family adventures not too far from home. |  |
Plot 49 - Sold
Spey - Sold 4 Bed Detached House
The development presents a unique opportunity for those looking to have all the amenities and services of a city, with close proximity to picturesque countryside and woodlands. It’s a great location for those who love walking, wildlife watching and cycling, with plenty of nearby areas that are suitable for dog walking and safe for family adventures not too far from home. |  |
Plot 50 - Awaiting Release
Maree - Awaiting Release 4 Bed Detached House
The development presents a unique opportunity for those looking to have all the amenities and services of a city, with close proximity to picturesque countryside and woodlands. It’s a great location for those who love walking, wildlife watching and cycling, with plenty of nearby areas that are suitable for dog walking and safe for family adventures not too far from home. |  |
Plot 51 - Awaiting Release
Courtshaw - Awaiting Release 4 Bed Detached House
The development presents a unique opportunity for those looking to have all the amenities and services of a city, with close proximity to picturesque countryside and woodlands. It’s a great location for those who love walking, wildlife watching and cycling, with plenty of nearby areas that are suitable for dog walking and safe for family adventures not too far from home. |  |
Plot 52 - Awaiting Release
Tweed - Awaiting Release 4 Bed Detached House
The development presents a unique opportunity for those looking to have all the amenities and services of a city, with close proximity to picturesque countryside and woodlands. It’s a great location for those who love walking, wildlife watching and cycling, with plenty of nearby areas that are suitable for dog walking and safe for family adventures not too far from home. |  |
Plot 53 - Awaiting Release
Spay - Awaiting Release 4 Bed Detached House
The development presents a unique opportunity for those looking to have all the amenities and services of a city, with close proximity to picturesque countryside and woodlands. It’s a great location for those who love walking, wildlife watching and cycling, with plenty of nearby areas that are suitable for dog walking and safe for family adventures not too far from home. |  |
Plot 54 - Awaiting Release
Tay - Awaiting Release 3 Bed Semi Detached House
The development presents a unique opportunity for those looking to have all the amenities and services of a city, with close proximity to picturesque countryside and woodlands. It’s a great location for those who love walking, wildlife watching and cycling, with plenty of nearby areas that are suitable for dog walking and safe for family adventures not too far from home. |  |
Plot 55 - Awaiting Release
Tay - Awaiting Release 3 Bed Semi Detached House
The development presents a unique opportunity for those looking to have all the amenities and services of a city, with close proximity to picturesque countryside and woodlands. It’s a great location for those who love walking, wildlife watching and cycling, with plenty of nearby areas that are suitable for dog walking and safe for family adventures not too far from home. |  |
Plot 56 - Awaiting Release
Spey - Awaiting Release 4 Bed Detached House
The development presents a unique opportunity for those looking to have all the amenities and services of a city, with close proximity to picturesque countryside and woodlands. It’s a great location for those who love walking, wildlife watching and cycling, with plenty of nearby areas that are suitable for dog walking and safe for family adventures not too far from home. |  |
Plot 57 - Awaiting Release
Tay - Awaiting Release 3 Bed Semi Detached House
The development presents a unique opportunity for those looking to have all the amenities and services of a city, with close proximity to picturesque countryside and woodlands. It’s a great location for those who love walking, wildlife watching and cycling, with plenty of nearby areas that are suitable for dog walking and safe for family adventures not too far from home. |  |
Plot 58 - Awaiting Release
Tay - Awaiting Release 3 Bed Semi Detached House
The development presents a unique opportunity for those looking to have all the amenities and services of a city, with close proximity to picturesque countryside and woodlands. It’s a great location for those who love walking, wildlife watching and cycling, with plenty of nearby areas that are suitable for dog walking and safe for family adventures not too far from home. |  |
Plot 59 - Awaiting Release
Deveron - Awaiting Release 4 Bed Detached House
The development presents a unique opportunity for those looking to have all the amenities and services of a city, with close proximity to picturesque countryside and woodlands. It’s a great location for those who love walking, wildlife watching and cycling, with plenty of nearby areas that are suitable for dog walking and safe for family adventures not too far from home. |  |
Plot 60 - Awaiting Release
Courtshaw - Awaiting Release 4 Bed Detached House
The development presents a unique opportunity for those looking to have all the amenities and services of a city, with close proximity to picturesque countryside and woodlands. It’s a great location for those who love walking, wildlife watching and cycling, with plenty of nearby areas that are suitable for dog walking and safe for family adventures not too far from home. |  |
Plot 61 - Awaiting Release
Spey - Awaiting Release 4 Bed Detached House
The development presents a unique opportunity for those looking to have all the amenities and services of a city, with close proximity to picturesque countryside and woodlands. It’s a great location for those who love walking, wildlife watching and cycling, with plenty of nearby areas that are suitable for dog walking and safe for family adventures not too far from home. |  |
Plot 62 - Awaiting Release
Courtshaw - Awaiting Release 4 Bed Detached House
The development presents a unique opportunity for those looking to have all the amenities and services of a city, with close proximity to picturesque countryside and woodlands. It’s a great location for those who love walking, wildlife watching and cycling, with plenty of nearby areas that are suitable for dog walking and safe for family adventures not too far from home. |  |
Plot 63 - Awaiting Release
Courtshaw - Awaiting Release 4 Bed Detached House
The development presents a unique opportunity for those looking to have all the amenities and services of a city, with close proximity to picturesque countryside and woodlands. It’s a great location for those who love walking, wildlife watching and cycling, with plenty of nearby areas that are suitable for dog walking and safe for family adventures not too far from home. |  |
Plot 64 - Awaiting Release
Maree - Awaiting Release 4 Bed Detached House
The development presents a unique opportunity for those looking to have all the amenities and services of a city, with close proximity to picturesque countryside and woodlands. It’s a great location for those who love walking, wildlife watching and cycling, with plenty of nearby areas that are suitable for dog walking and safe for family adventures not too far from home. |  |
Plot 65 - Awaiting Release
Spey - Awaiting Release 4 Bed Detached House
The development presents a unique opportunity for those looking to have all the amenities and services of a city, with close proximity to picturesque countryside and woodlands. It’s a great location for those who love walking, wildlife watching and cycling, with plenty of nearby areas that are suitable for dog walking and safe for family adventures not too far from home. |  |
Plot 66 - Awaiting Release
Clyde - Awaiting Release 3 Bed Semi Detached House
The development presents a unique opportunity for those looking to have all the amenities and services of a city, with close proximity to picturesque countryside and woodlands. It’s a great location for those who love walking, wildlife watching and cycling, with plenty of nearby areas that are suitable for dog walking and safe for family adventures not too far from home. |  |
Plot 67 - Awaiting Release
Clyde - Awaiting Release 3 Bed Semi Detached House
The development presents a unique opportunity for those looking to have all the amenities and services of a city, with close proximity to picturesque countryside and woodlands. It’s a great location for those who love walking, wildlife watching and cycling, with plenty of nearby areas that are suitable for dog walking and safe for family adventures not too far from home. |  |
Plot 68 - Awaiting Release
Deveron - Awaiting Release 4 Bed Detached House
The development presents a unique opportunity for those looking to have all the amenities and services of a city, with close proximity to picturesque countryside and woodlands. It’s a great location for those who love walking, wildlife watching and cycling, with plenty of nearby areas that are suitable for dog walking and safe for family adventures not too far from home. |  |
Plot 88 - Awaiting Release
Eden - Awaiting Release 3 Bed Detached House
The development presents a unique opportunity for those looking to have all the amenities and services of a city, with close proximity to picturesque countryside and woodlands. It’s a great location for those who love walking, wildlife watching and cycling, with plenty of nearby areas that are suitable for dog walking and safe for family adventures not too far from home. |  |
Plot 89 - Awaiting Release
Clyde - Awaiting Release 3 Bed Semi Detached House
The development presents a unique opportunity for those looking to have all the amenities and services of a city, with close proximity to picturesque countryside and woodlands. It’s a great location for those who love walking, wildlife watching and cycling, with plenty of nearby areas that are suitable for dog walking and safe for family adventures not too far from home. |  |
Plot 90 - Awaiting Release
Clyde - Awaiting Release 3 Bed Semi Detached House
The development presents a unique opportunity for those looking to have all the amenities and services of a city, with close proximity to picturesque countryside and woodlands. It’s a great location for those who love walking, wildlife watching and cycling, with plenty of nearby areas that are suitable for dog walking and safe for family adventures not too far from home. |  |
Plot 91 - Awaiting Release
Spey - Awaiting Release 4 Bed Detached House
The development presents a unique opportunity for those looking to have all the amenities and services of a city, with close proximity to picturesque countryside and woodlands. It’s a great location for those who love walking, wildlife watching and cycling, with plenty of nearby areas that are suitable for dog walking and safe for family adventures not too far from home. |  |
Plot 99 - Awaiting Release
Tay - Awaiting Release 3 Bed Semi Detached House
The development presents a unique opportunity for those looking to have all the amenities and services of a city, with close proximity to picturesque countryside and woodlands. It’s a great location for those who love walking, wildlife watching and cycling, with plenty of nearby areas that are suitable for dog walking and safe for family adventures not too far from home. |  |
Plot 100 - Awaiting Release
Tay - Awaiting Release 3 Bed Semi Detached House
The development presents a unique opportunity for those looking to have all the amenities and services of a city, with close proximity to picturesque countryside and woodlands. It’s a great location for those who love walking, wildlife watching and cycling, with plenty of nearby areas that are suitable for dog walking and safe for family adventures not too far from home. |  |
Plot 101 - Awaiting Release
Spey - Awaiting Release 4 Bed Detached House
The development presents a unique opportunity for those looking to have all the amenities and services of a city, with close proximity to picturesque countryside and woodlands. It’s a great location for those who love walking, wildlife watching and cycling, with plenty of nearby areas that are suitable for dog walking and safe for family adventures not too far from home. |  |
Plot 102 - Awaiting Release
Deveron - Awaiting Release 4 Bed Detached House
The development presents a unique opportunity for those looking to have all the amenities and services of a city, with close proximity to picturesque countryside and woodlands. It’s a great location for those who love walking, wildlife watching and cycling, with plenty of nearby areas that are suitable for dog walking and safe for family adventures not too far from home. |  |
Plot 103 - Awaiting Release
Eden - Awaiting Release 3 Bed Detached House
The development presents a unique opportunity for those looking to have all the amenities and services of a city, with close proximity to picturesque countryside and woodlands. It’s a great location for those who love walking, wildlife watching and cycling, with plenty of nearby areas that are suitable for dog walking and safe for family adventures not too far from home. |  |
Plot 104 - Awaiting Release
Tweed - Awaiting Release 4 Bed Detached House
The development presents a unique opportunity for those looking to have all the amenities and services of a city, with close proximity to picturesque countryside and woodlands. It’s a great location for those who love walking, wildlife watching and cycling, with plenty of nearby areas that are suitable for dog walking and safe for family adventures not too far from home. |  |
I’m interactive – hover over the plots to find out more
