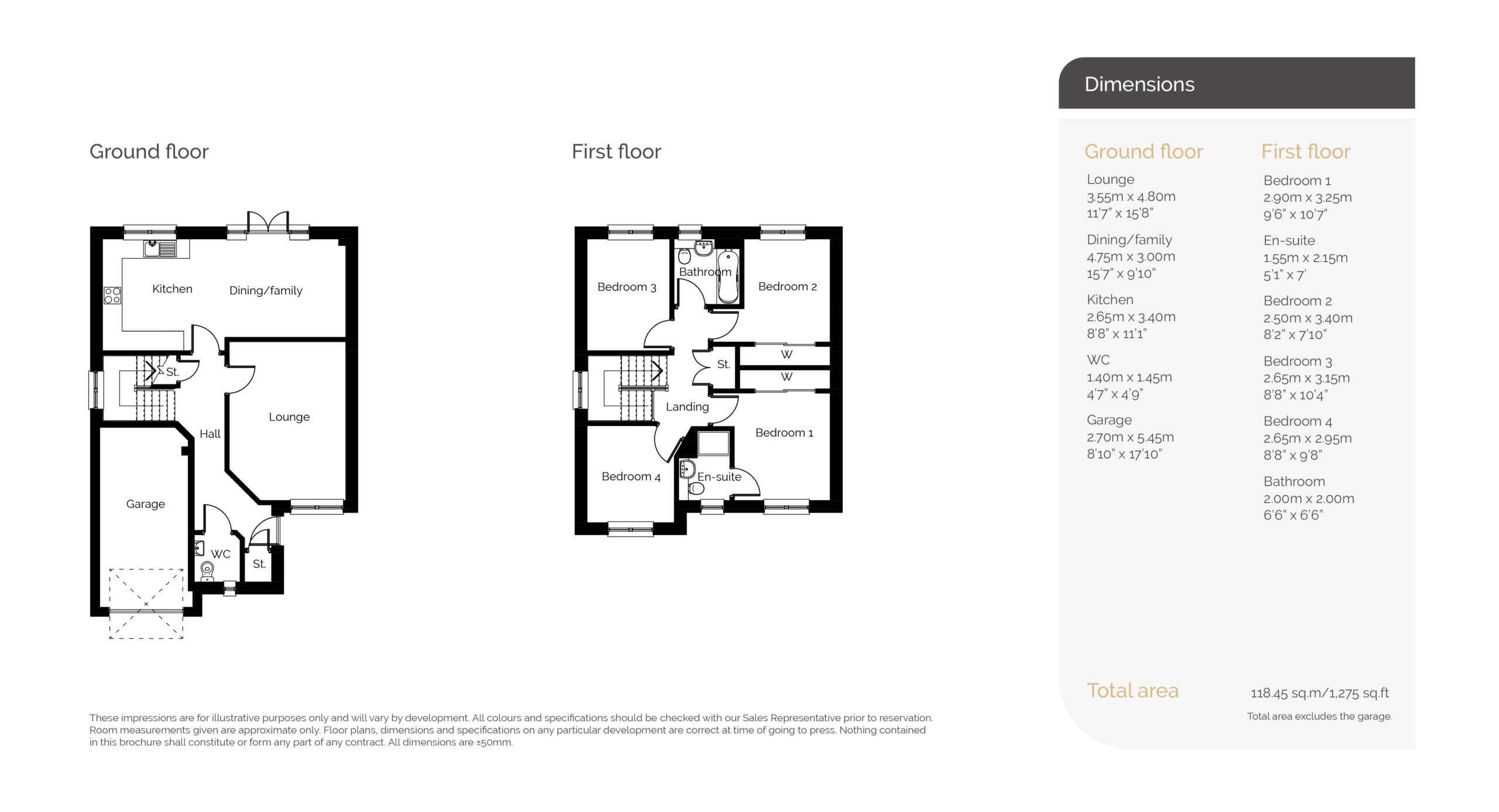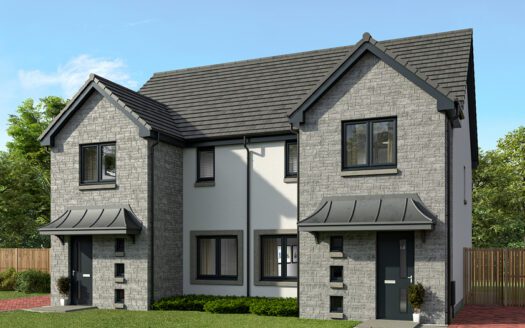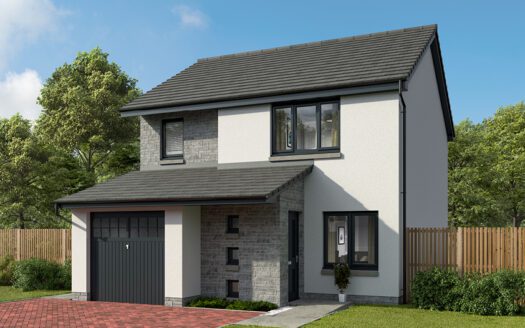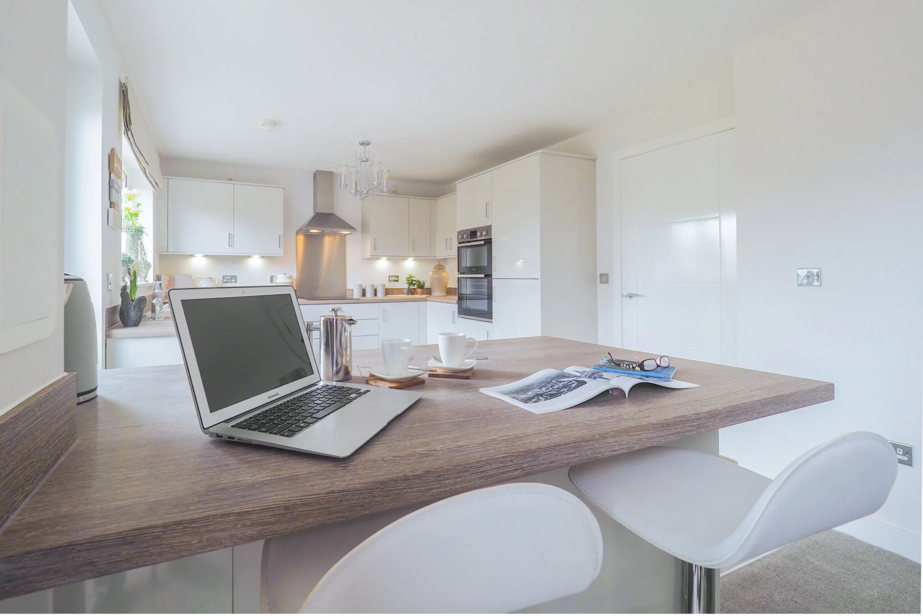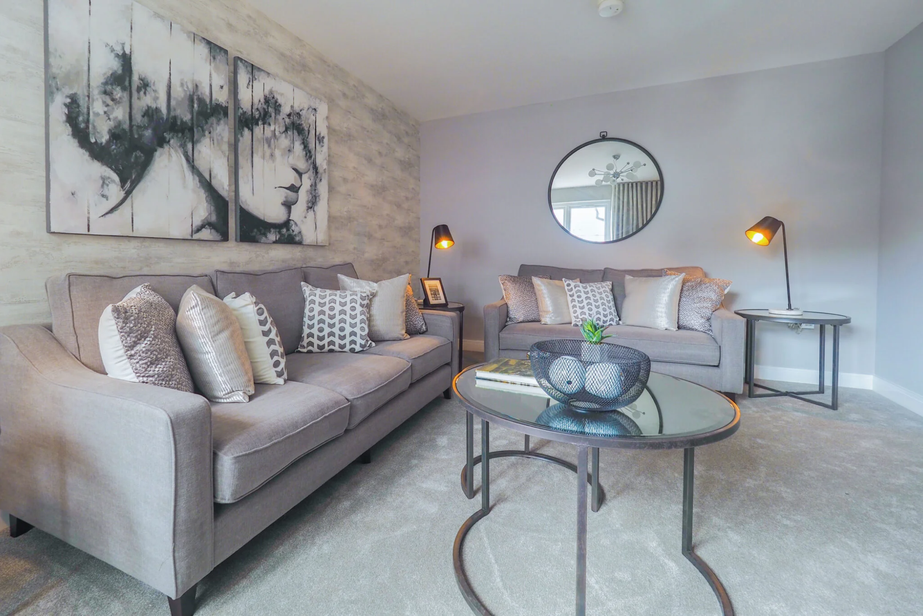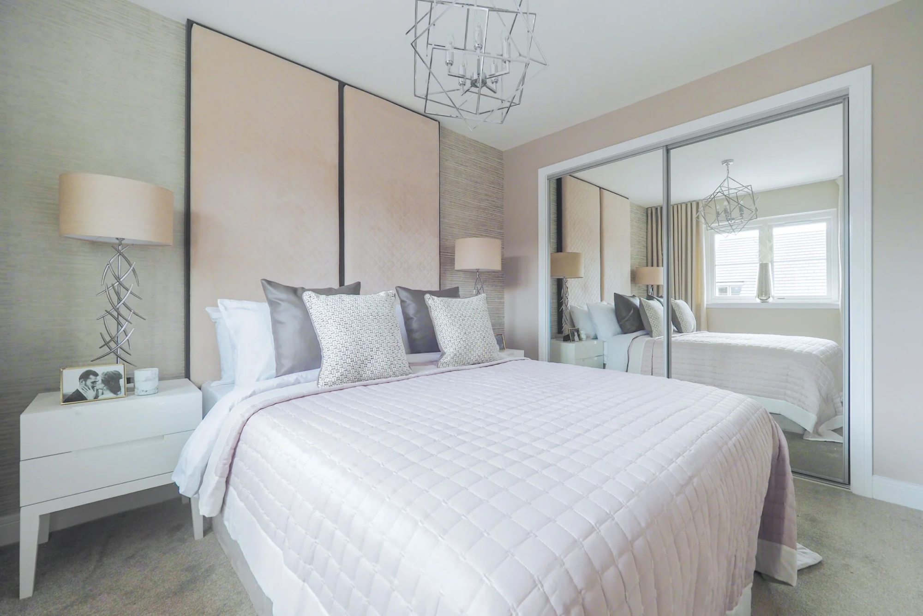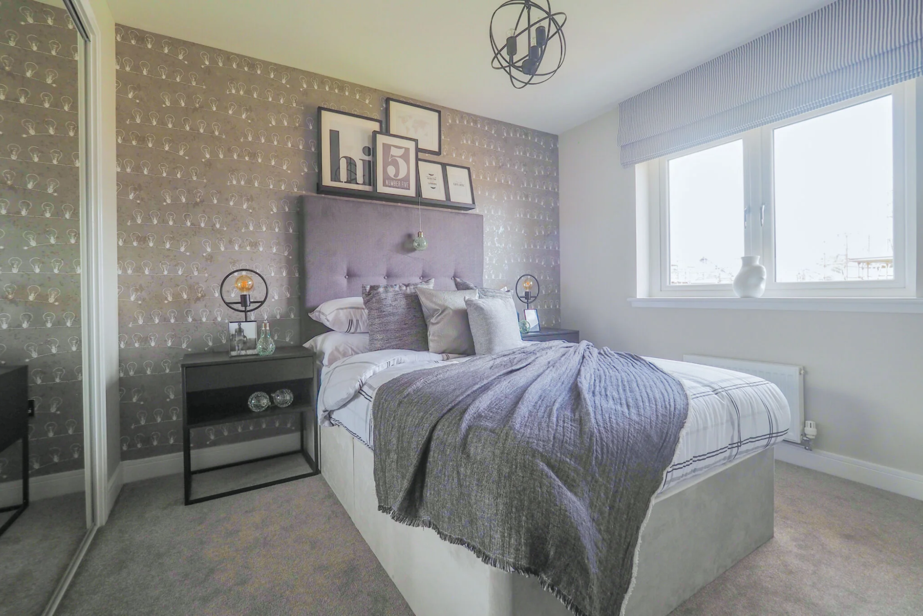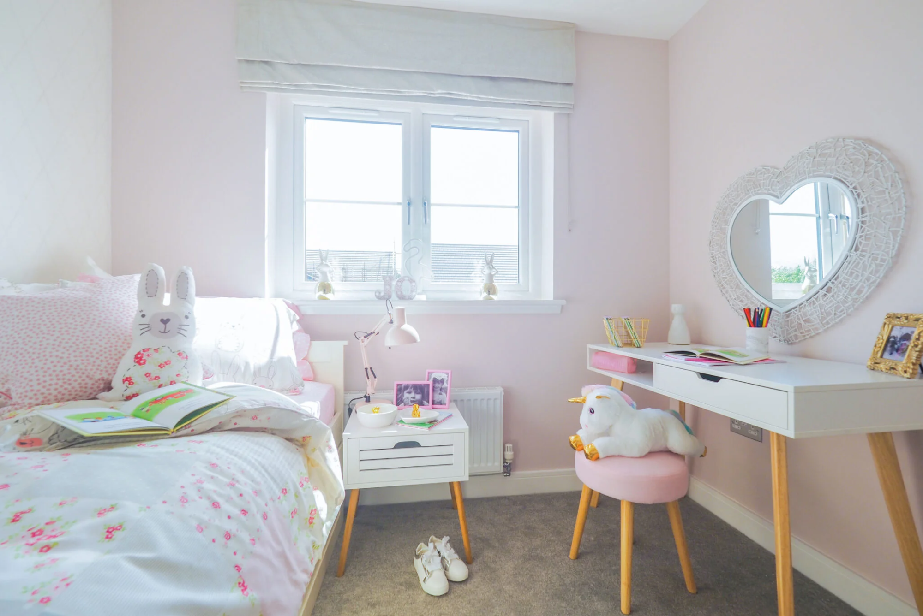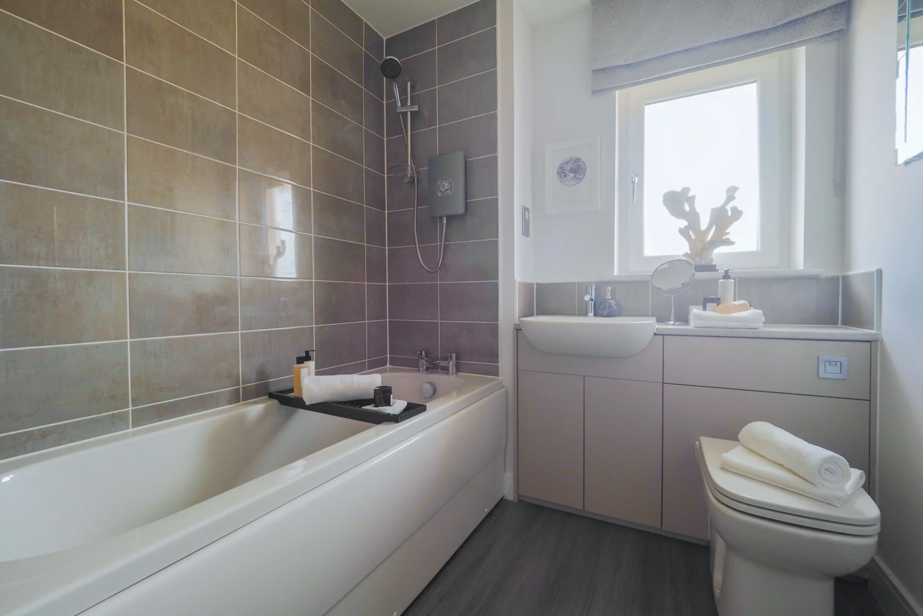Plots 8, 29 & 32 available
Plots 11, 35, 52 & 104 awaiting release
Surrounded by beautiful countryside Hens Nest Road by Ogilvie Homes is a stunning development of three- and four-bedroom homes surrounded by the beautiful East Whitburn countryside. Situated in West Lothian, under an hour away from Edinburgh and Glasgow, you can truly enjoy the best of both worlds.
The development presents a unique opportunity for those looking to have all the amenities and services of a city, with close proximity to picturesque countryside and woodlands. It’s a great location for those who love walking, wildlife watching and cycling, with plenty of nearby areas that are suitable for dog walking and safe for family adventures not too far from home.
Overview
- 4 Bedrooms
- 3 Bathrooms
- 1 Garages
- 118 m2
Bathroom
9KW electric shower to bathroom (where there is no en-suite dependent on house type)
Choice from a wide range of co-ordinating ceramic wall tiles
Chrome taps
Contemporary white sanitary ware
Fitted vanity units from contemporary range
Shaver point to en-suite (or to bathroom where there is no en-suite)
Thermostatic shower to en-suite only (where applicable)
External
Paved footpaths and patios
Rotovated topsoil to rear gardens
Sensor lights to front (and rear where applicable)
Turf to front gardens (where applicable)
UPVC soffits and fascias
General
‘A’ rated energy efficient boiler
10 year new home warranty
Contemporary chrome ironmongery
Internal white panelled doors
Multi point locking system to front (rear doors where applicable)
Photovoltaic solar panels
Smooth ceiling finish
Thermostatically controlled radiators
TV/FM/SAT and BT point to lounge to allow for future installation of satellite • Internal white panelled doors
White gloss skirtings, facings, stair balustrading
Kitchen
Coloured glass splashback at hob
Integrated fridge freezer (where applicable)
Single/1½ bowl stainless steel sink with chrome fittings
Stainless steel oven
Wide selection of kitchen units
Utility
Single bowl stainless steel sink with chrome fittings











