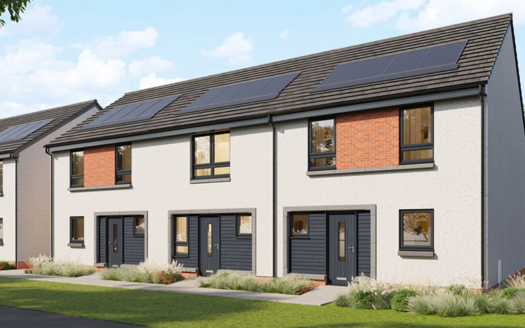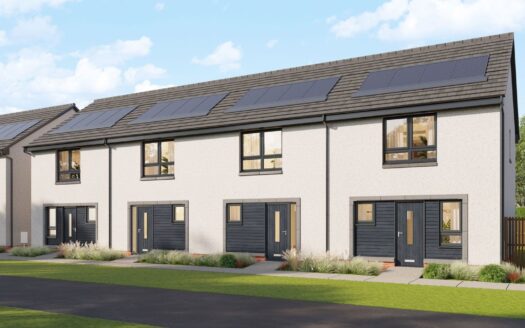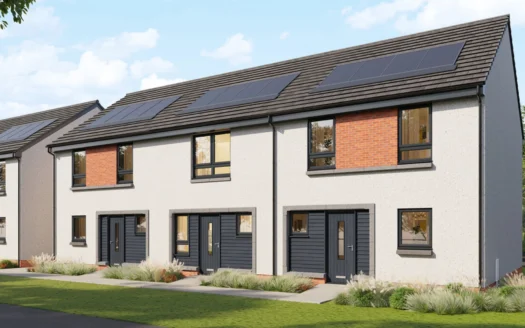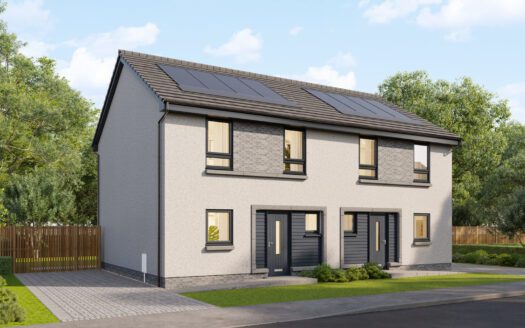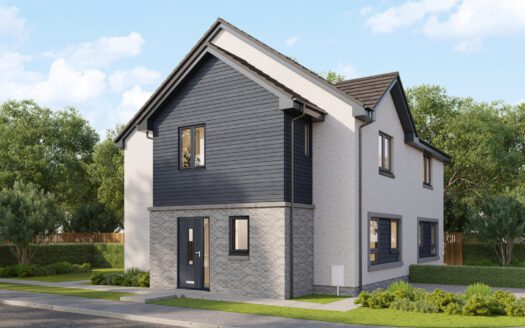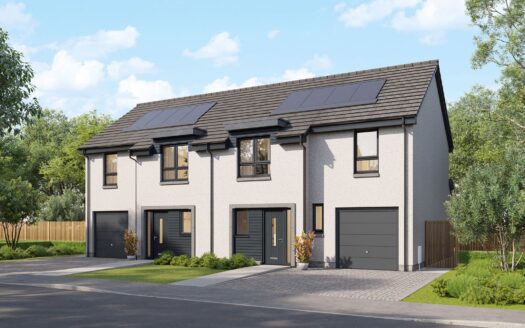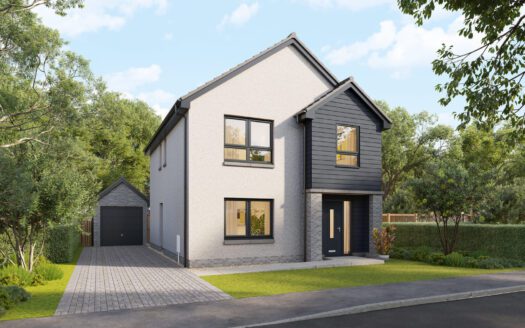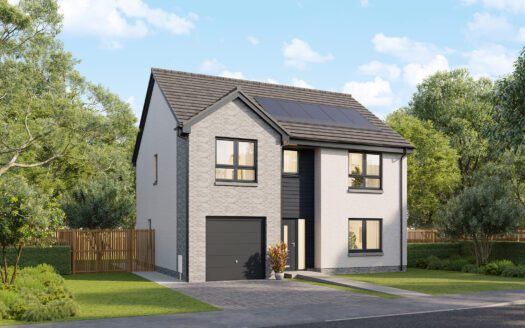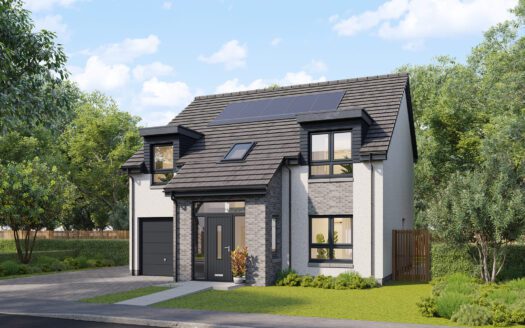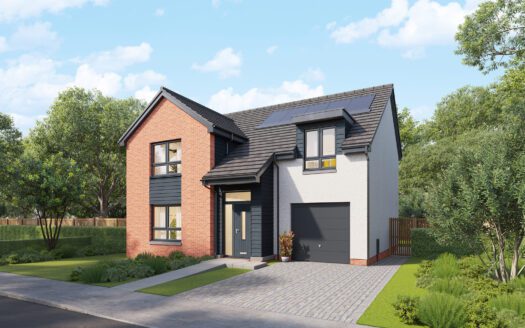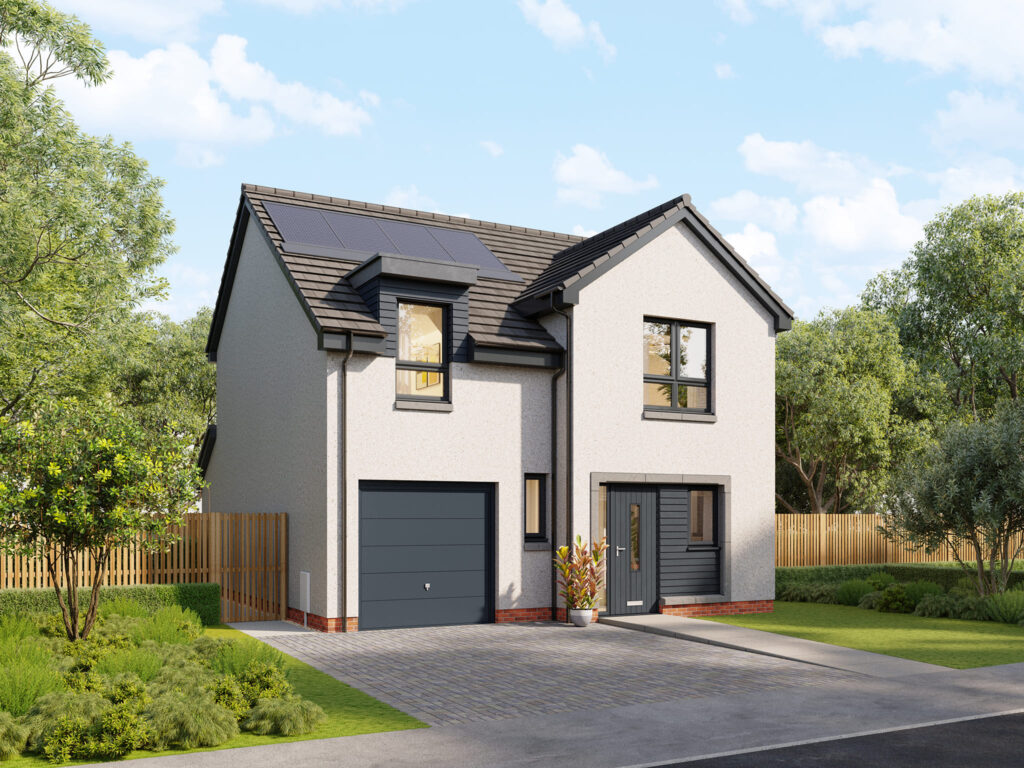
Blindwells,
Winton Park
Blindwells, Winton Park
The vision for Blindwells is the creation of a highquality and successful place, which creates a thriving community that people will feel proud to be part of.
The new homes at Blindwells will provide the best of modern living, incorporating high-quality designs and materials for an enduring appeal. The neighbourhood will incorporate a new local centre and provide opportunities for commercial development.
- Douglas
- Hawthorne
- Anson
- Blair
- Bromley
- Emerson
- Erskin
- Ashworth
- Fincastle
- Kennedy
- Linton
Call: 07884 539412
Email: wintonpark.sales@ogilvie.co.uk
Opening hours: Thursday – Monday, 11am – 5.30pm
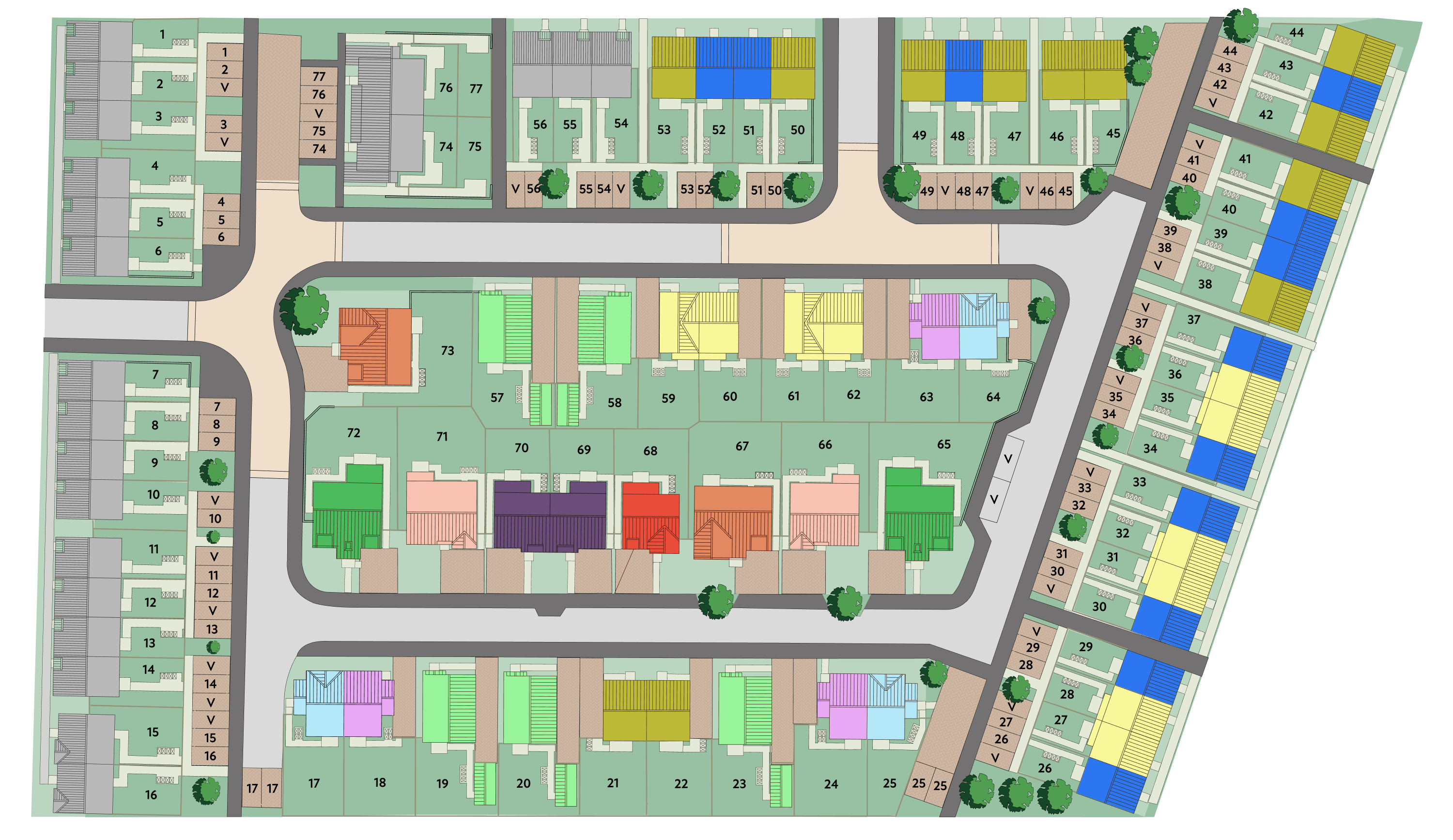
Plot 53 - Awaiting Release
Anson Terraced - Awaiting Release 3 Bed End Terraced Villa
A superb three bedroom villa comprising of a large and spacious open plan kitchen/dining/lounge area with French doors to patio area, there is also a ground floor WC. Upstairs you’ll find three bedrooms, one with built in wardrobe and there is a family bathroom leading off upper landing. | 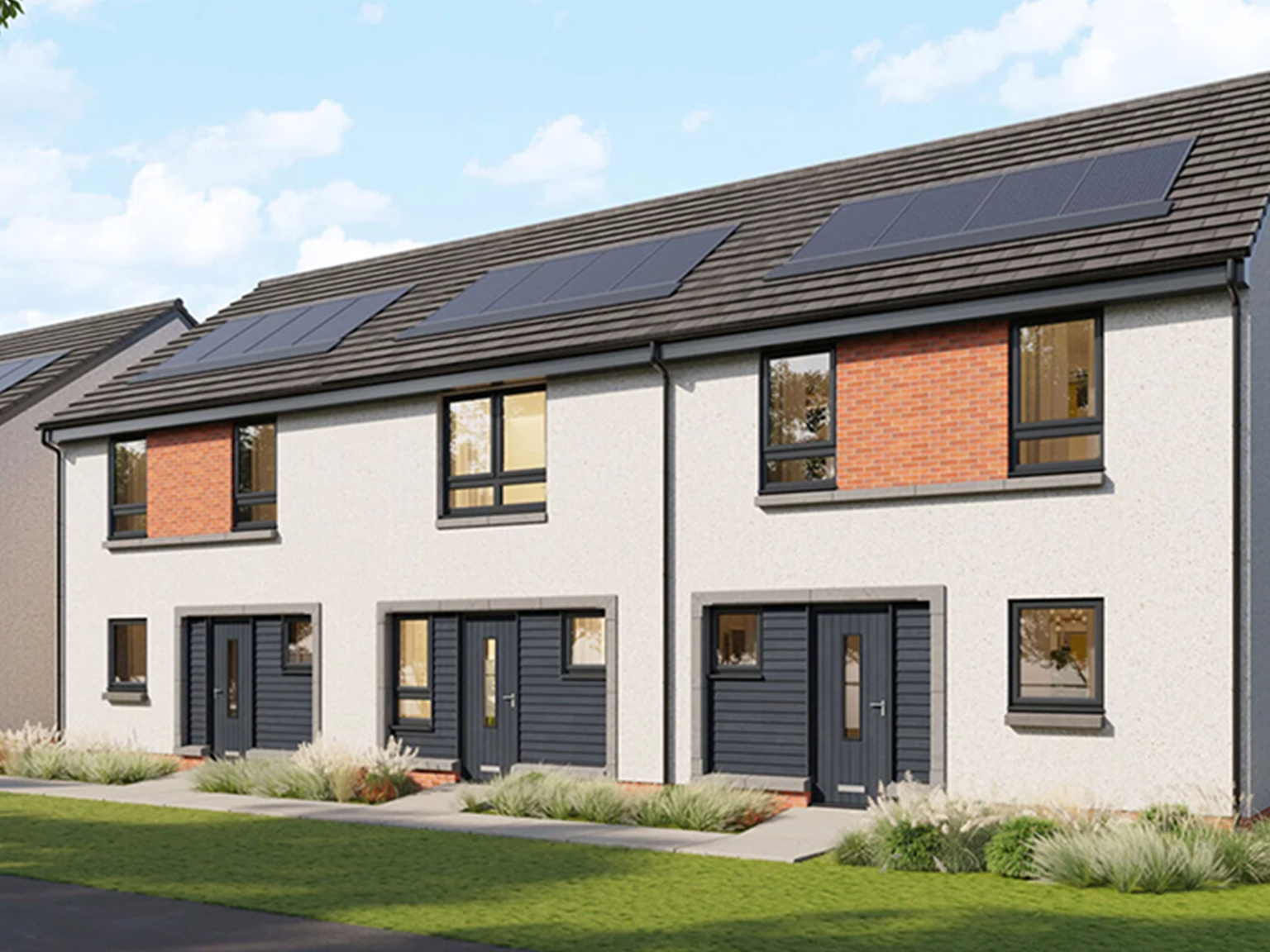 |
Plot 52 - Awaiting Release
Douglas - Awaiting Release 2 Bed Mid Terraced Villa
This delightful two bedroom villa comprises of an open plan Kitchen/Lounge/Dining with French doors to patio area, there is also a ground floor WC. Upstairs you will find the main bathroom, two sizable bedrooms with built-in wardrobes to bedroom 1. | 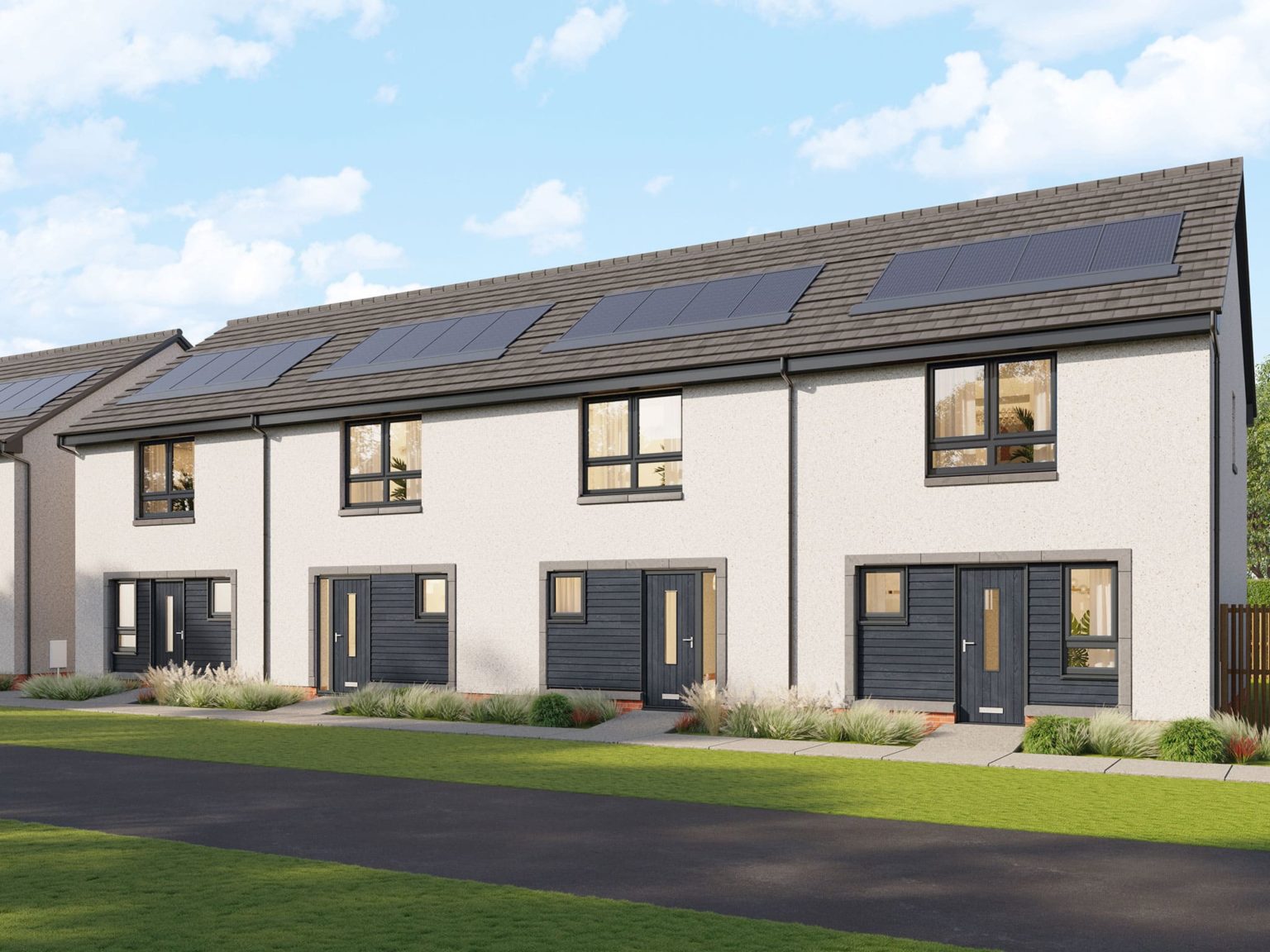 |
Plot 51 - Awaiting Release
Douglas - Awaiting Release 2 Bed Mid Terraced Villa
This delightful two bedroom villa comprises of an open plan Kitchen/Lounge/Dining with French doors to patio area, there is also a ground floor WC. Upstairs you will find the main bathroom, two sizable bedrooms with built-in wardrobes to bedroom 1. |  |
Plot 65 - £392,000
Ashworth - £392,000 4 Bed Detached Villa
A magnificent four bedroom detached family home with a single integral garage. There is a large lounge to the front and an open plan kitchen/dining/family area to the rear with French doors leading to the garden and a separate utility room. Upstairs are four large bedrooms with built-in wardrobes to bedrooms 1 & 2 and, an en-suite to the main bedroom, and a family bathroom off the hall. | 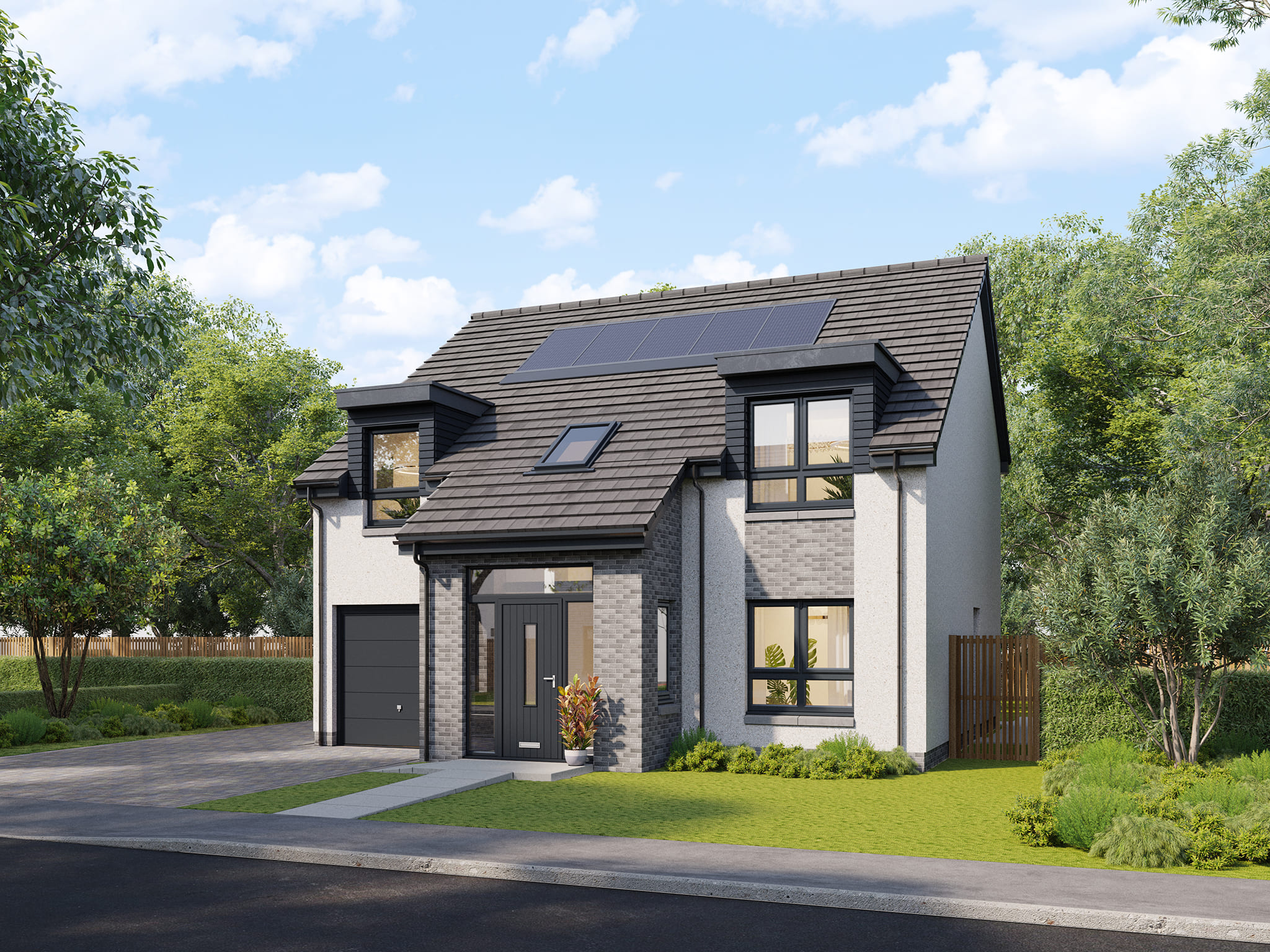 |
Plot 50 - Awaiting Release
Anson Terraced - Awaiting Release 3 Bed End Terraced Villa
A superb three bedroom villa comprising of a large and spacious open plan kitchen/dining/lounge area with French doors to patio area, there is also a ground floor WC. Upstairs you’ll find three bedrooms, one with built in wardrobe and there is a family bathroom leading off upper landing. |  |
Plot 48 - Show Home
Douglas Terraced - Show Home 2 Bed Mid Terraced Villa
This delightful two bedroom villa comprises of an open plan Kitchen/Lounge/Dining with French doors to patio area, there is also a ground floor WC. Upstairs you will find the main bathroom, two sizable bedrooms with built-in wardrobes to bedroom 1. |  |
Plot 47 - Sold
Anson Terraced - Sold 3 Bed End Terraced Villa
A superb three bedroom villa comprising of a large and spacious open plan kitchen/dining/lounge area with French doors to patio area, there is also a ground floor WC. Upstairs you’ll find three bedrooms, one with built in wardrobe and there is a family bathroom leading off upper landing. |  |
Plot 46 - Sold
Anson Semi Detached - Sold 3 Bed Semi Detached Villa
A superb three bedroom villa comprising of a large and spacious open plan kitchen/dining/lounge area with French doors to patio area, there is also a ground floor WC. Upstairs you’ll find three bedrooms, one with built in wardrobe and there is a family bathroom leading off upper landing. | 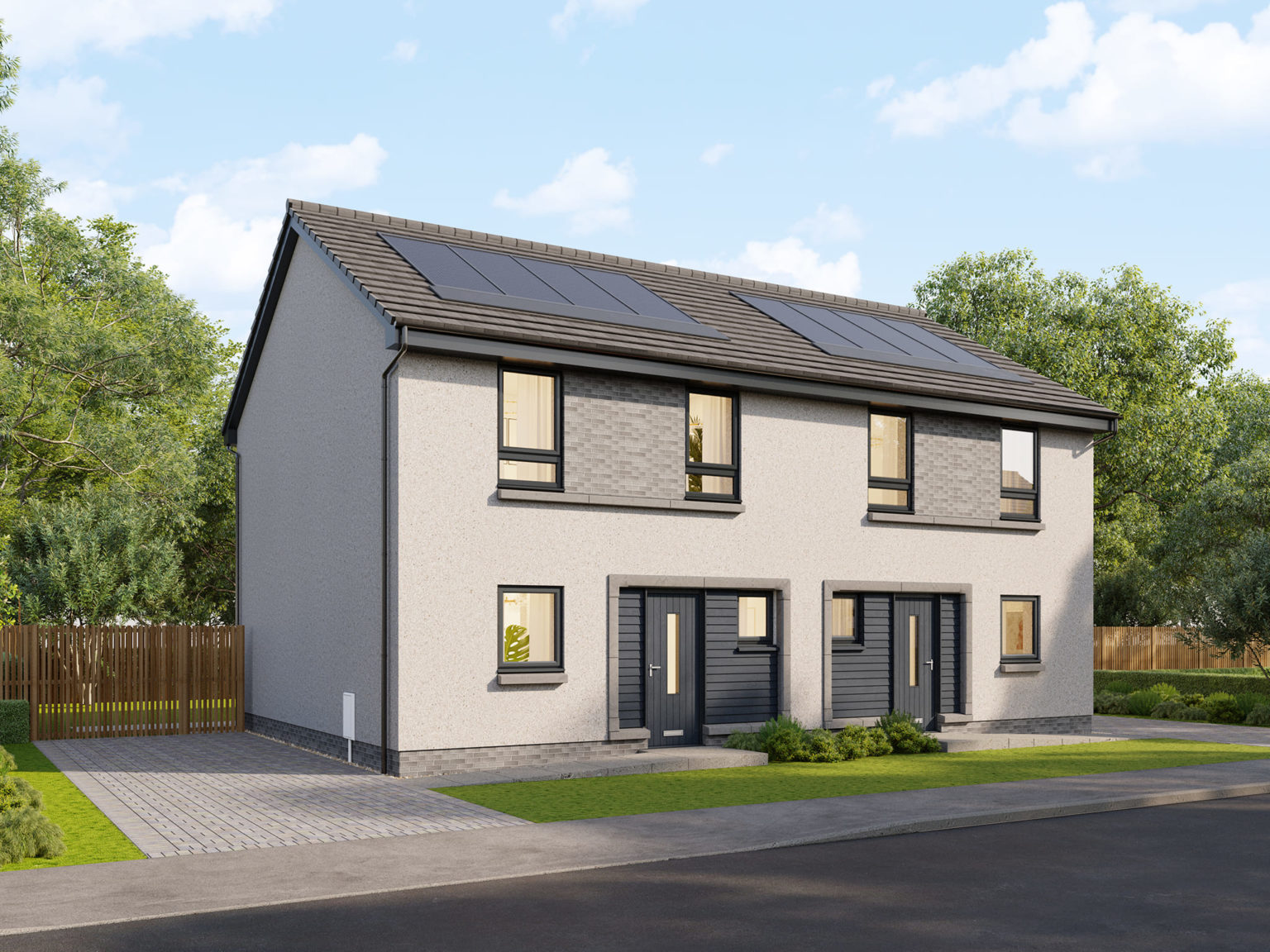 |
Plot 45 - Sold
Anson Semi Detached - Sold 3 Bed Semi Detached Villa
A superb three bedroom villa comprising of a large and spacious open plan kitchen/dining/lounge area with French doors to patio area, there is also a ground floor WC. Upstairs you’ll find three bedrooms, one with built in wardrobe and there is a family bathroom leading off upper landing. |  |
Plot 44 - Sold
Anson Terraced - Sold 3 Bed End Terrace Villa
A superb three bedroom villa comprising of a large and spacious open plan kitchen/dining/lounge area with French doors to patio area, there is also a ground floor WC. Upstairs you’ll find three bedrooms, one with built in wardrobe and there is a family bathroom leading off upper landing. |  |
Plot 43 - Sold
Douglas Terraced - Sold 2 Bed Terrace Villa
This delightful two bedroom villa comprises of an open plan Kitchen/Lounge/Dining with French doors to patio area, there is also a ground floor WC. Upstairs you will find the main bathroom, two sizable bedrooms with built-in wardrobes to bedroom 1. |  |
Plot 42 - Sold
Anson Terraced - Sold 3 Bed End Terrace Villa
A superb three bedroom villa comprising of a large and spacious open plan kitchen/dining/lounge area with French doors to patio area, there is also a ground floor WC. Upstairs you’ll find three bedrooms, one with built in wardrobe and there is a family bathroom leading off upper landing. |  |
Plot 41 - Sold
Anson Terraced - Sold 3 Bed End Terrace Villa
A superb three bedroom villa comprising of a large and spacious open plan kitchen/dining/lounge area with French doors to patio area, there is also a ground floor WC. Upstairs you’ll find three bedrooms, one with built in wardrobe and there is a family bathroom leading off upper landing. |  |
Plot 40 - Sold
Douglas - Sold 2 Bed Mid Terrace Villa
This delightful two bedroom villa comprises of an open plan Kitchen/Lounge/Dining with French doors to patio area, there is also a ground floor WC. Upstairs you will find the main bathroom, two sizable bedrooms with built-in wardrobes to bedroom 1. |  |
Plot 39 - £228,000
Douglas Terraced - £228,000 2 Bed Terraced Villa
This delightful two bedroom villa comprises of an open plan Kitchen/Lounge/Dining with French doors to patio area, there is also a ground floor WC. Upstairs you will find the main bathroom, two sizable bedrooms with built-in wardrobes to bedroom 1. |  |
Plot 38 - Sold
Anson Terraced - Sold 3 Bed End Terrace Villa
A superb three bedroom villa comprising of a large and spacious open plan kitchen/dining/lounge area with French doors to patio area, there is also a ground floor WC. Upstairs you’ll find three bedrooms, one with built in wardrobe and there is a family bathroom leading off upper landing. |  |
Plot 37 - Sold
Douglas - Sold 2 Bed Mid Terrace Villa
This delightful two bedroom villa comprises of an open plan Kitchen/Lounge/Dining with French doors to patio area, there is also a ground floor WC. Upstairs you will find the main bathroom, two sizable bedrooms with built-in wardrobes to bedroom 1. |  |
Plot 36 - Sold
Hawthorne - Sold 2 Bed Terrace Villa
This delightful two bedroom villa comprises of an open plan Kitchen/Lounge/Dining with French doors to patio area, there is also a ground floor WC. Upstairs you will find the main bathroom, two sizable bedrooms with built-in wardrobes to bedroom 1. | 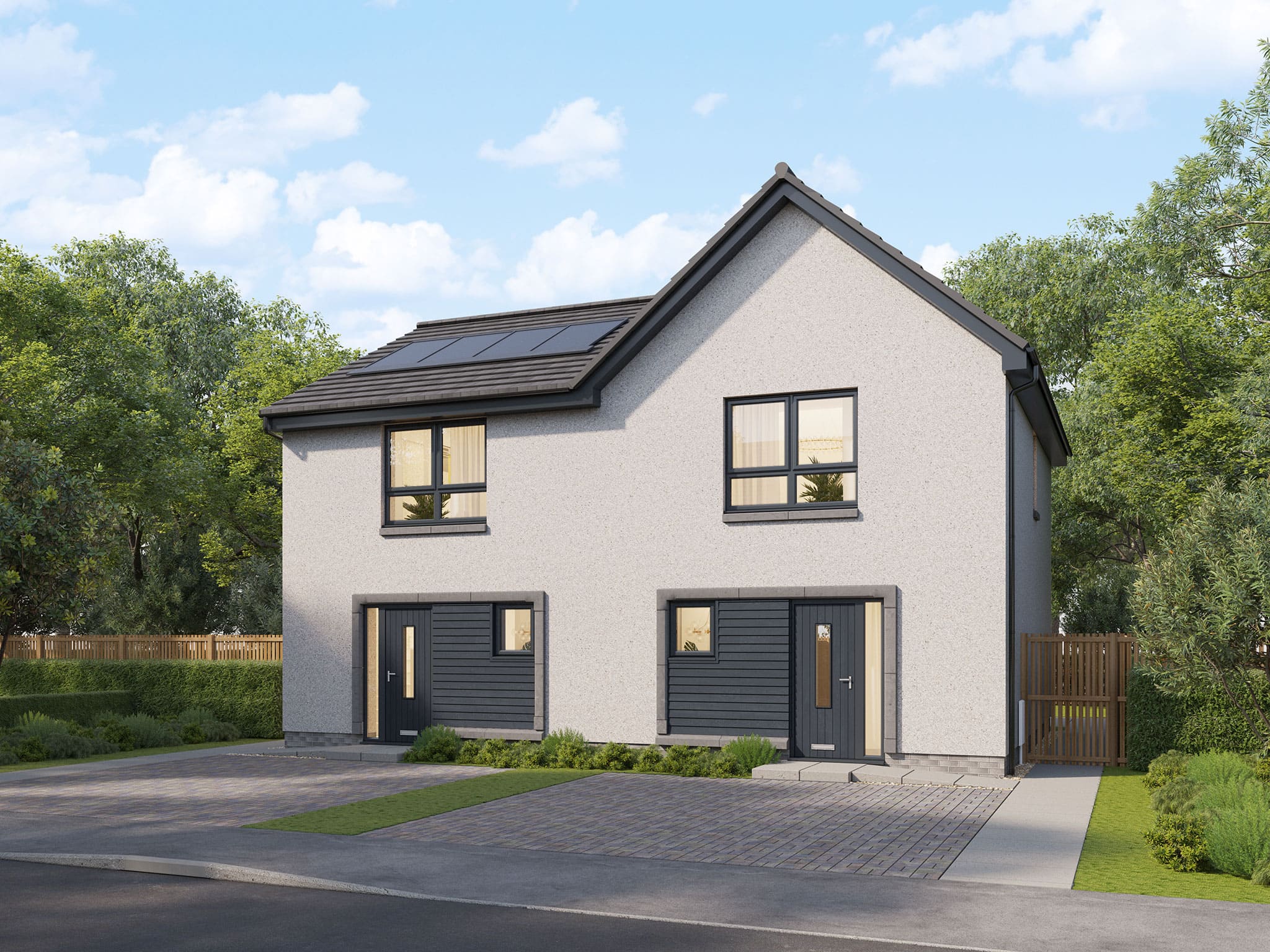 |
Plot 35 - £235,000
Hawthorne - £235,000 2 Bed Terraced Villa
This delightful two bedroom villa comprises of an open plan Kitchen/Lounge/Dining with French doors to patio area, there is also a ground floor WC. Upstairs you will find the main bathroom, two sizeable bedrooms with built-in wardrobes to bedroom 1. |  |
Plot 34 - Sold
Douglas - Sold 2 Bed Mid Terrace Villa
This delightful two bedroom villa comprises of an open plan Kitchen/Lounge/Dining with French doors to patio area, there is also a ground floor WC. Upstairs you will find the main bathroom, two sizeable bedrooms with built-in wardrobes to bedroom 1. |  |
Plot 33 - £235,000
Douglas - £235,000 2 Bed Mid Terraced Villa
This delightful two bedroom villa comprises of an open plan Kitchen/Lounge/Dining with French doors to patio area, there is also a ground floor WC. Upstairs you will find the main bathroom, two sizeable bedrooms with built-in wardrobes to bedroom 1. |  |
Plot 32 - £231,950
Hawthorne - £231,950 2 Bed Terraced Villa
This delightful two bedroom villa comprises of an open plan Kitchen/Lounge/Dining with French doors to patio area, there is also a ground floor WC. Upstairs you will find the main bathroom, two sizeable bedrooms with built-in wardrobes to bedroom 1. |  |
Plot 31 - £231,950
Hawthorne - £231,950 2 Bed Terraced Villa
This delightful two bedroom villa comprises of an open plan Kitchen/Lounge/Dining with French doors to patio area, there is also a ground floor WC. Upstairs you will find the main bathroom, two sizeable bedrooms with built-in wardrobes to bedroom 1. |  |
Plot 30 - £235,000
Douglas - £235,000 2 Bed Mid Terraced Villa
This delightful two bedroom villa comprises of an open plan Kitchen/Lounge/Dining with French doors to patio area, there is also a ground floor WC. Upstairs you will find the main bathroom, two sizeable bedrooms with built-in wardrobes to bedroom 1. |  |
Plot 29 - Reserved
Douglas - Reserved 2 Bed Mid Terraced Villa
This delightful two bedroom villa comprises of an open plan Kitchen/Lounge/Dining with French doors to patio area, there is also a ground floor WC. Upstairs you will find the main bathroom, two sizeable bedrooms with built-in wardrobes to bedroom 1. |  |
Plot 28 - £231,950
Hawthorne - £231,950 2 Bed Terraced Villa
This delightful two bedroom villa comprises of an open plan Kitchen/Lounge/Dining with French doors to patio area, there is also a ground floor WC. Upstairs you will find the main bathroom, two sizeable bedrooms with built-in wardrobes to bedroom 1. |  |
Plot 27 - £231,950
Hawthorne - £231,950 2 Bed Terraced Villa
This delightful two bedroom villa comprises of an open plan Kitchen/Lounge/Dining with French doors to patio area, there is also a ground floor WC. Upstairs you will find the main bathroom, two sizeable bedrooms with built-in wardrobes to bedroom 1. |  |
Plot 26 - £235,000
Douglas - £235,000 2 Bed Mid Terraced Villa
This delightful two bedroom villa comprises of an open plan Kitchen/Lounge/Dining with French doors to patio area, there is also a ground floor WC. Upstairs you will find the main bathroom, two sizeable bedrooms with built-in wardrobes to bedroom 1. |  |
Plot 25 - Sold
Erskine - Sold 3 Bed End Terraced Villa
A spacious three bedroom end terrace villa Comprising of vestibule entrance leading into large and spacious open plan kitchen/dining/lounge area with French doors to patio area, there is also a ground floor WC. Upstairs you’ll find three bedrooms with an en-suite in the main bedroom, bedroom two includes a family bathroom. | 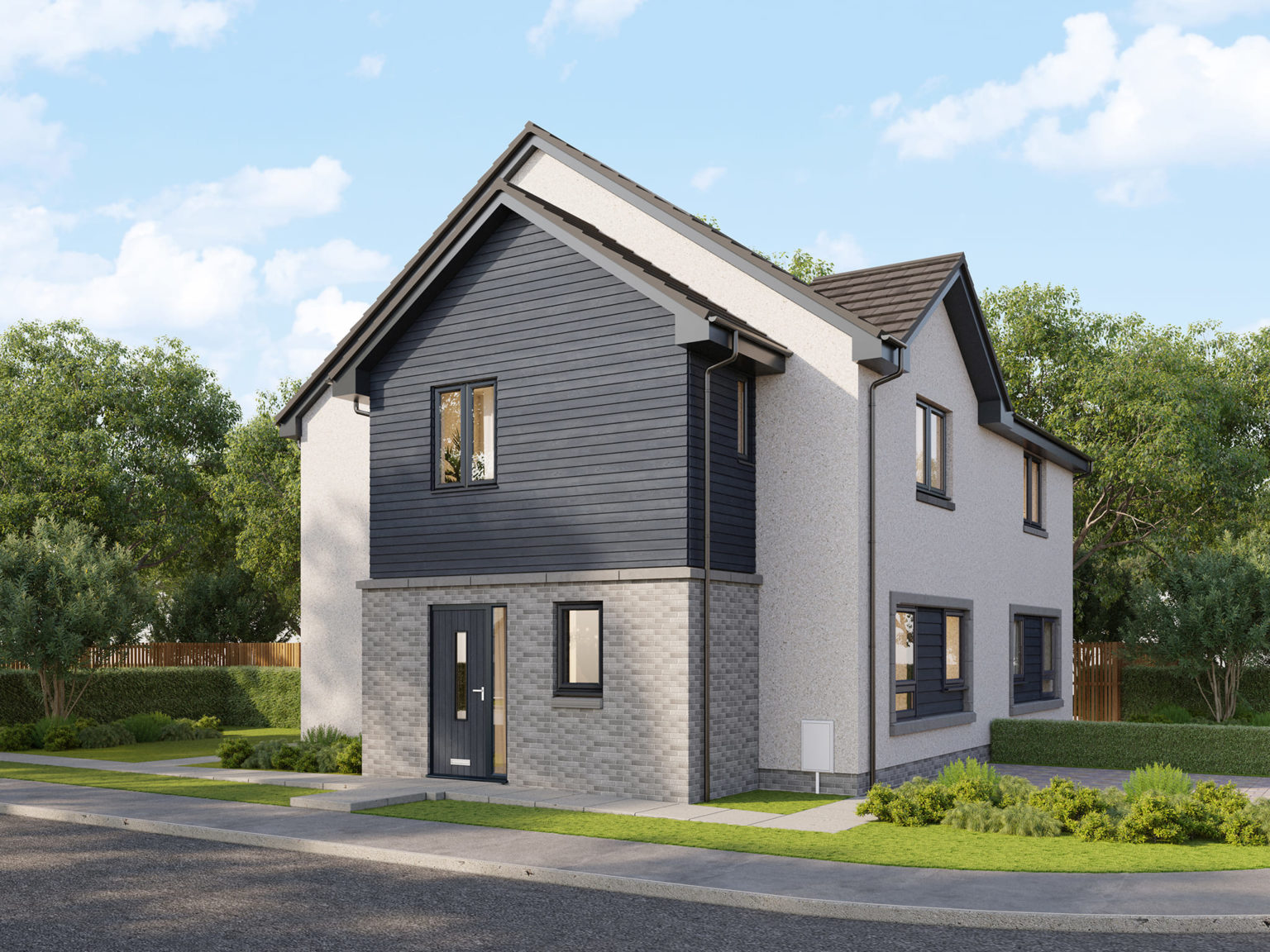 |
Plot 24 - Sold
Emerson - Sold 3 Bed Semi Detached Villa
A spacious three bedroom semi detached villa Comprising of vestibule entrance leading into large and spacious open plan kitchen/dining/lounge area with French doors to patio area, there is also a ground floor WC. Upstairs you’ll find three bedrooms with an en-suite in the main bedroom, bedroom two includes a family bathroom. | 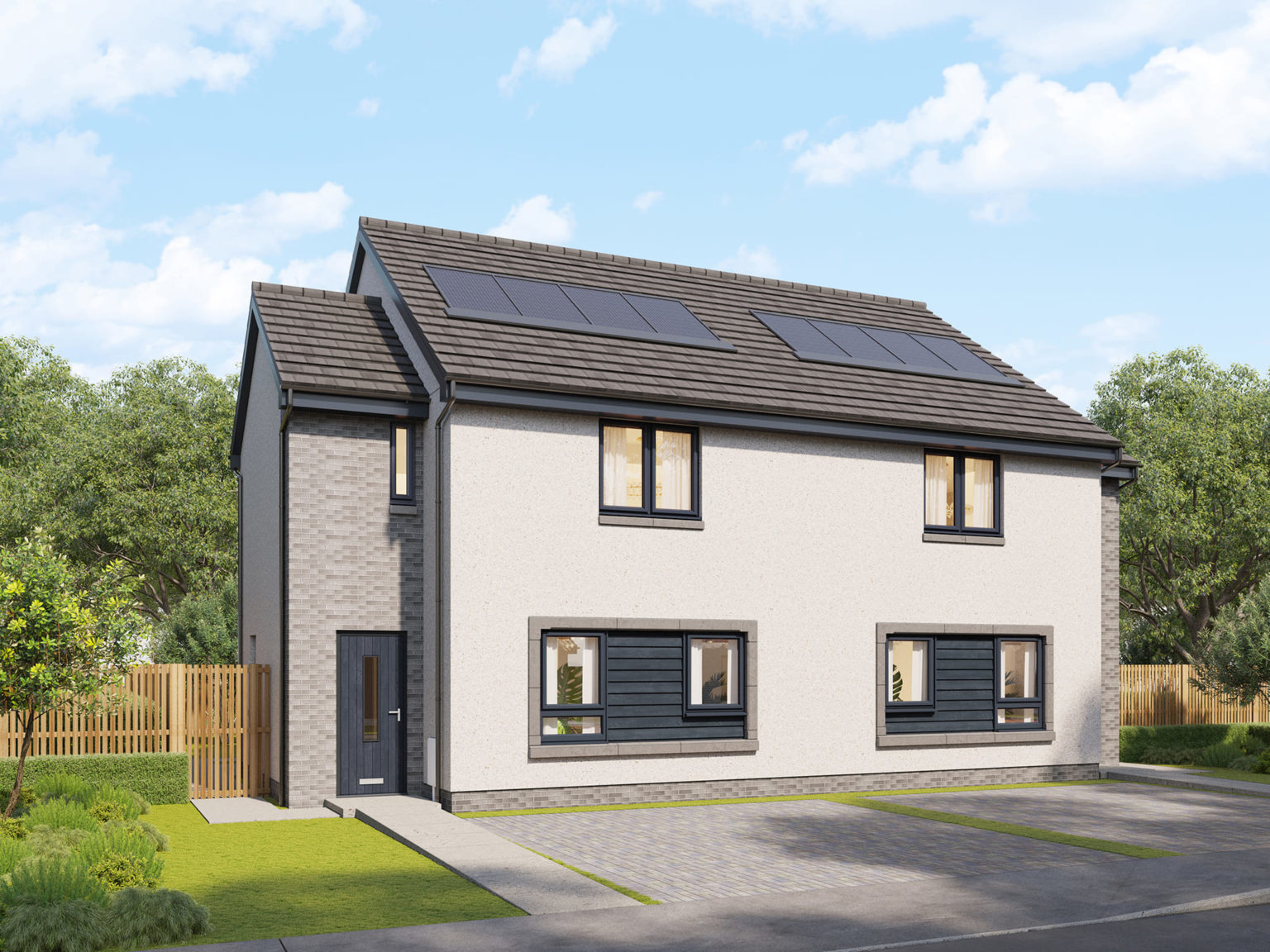 |
Plot 23 - £349,500
Linton - £349,500 4 Bed Detached Villa
This superb four bedroom detached villa has a large lounge to the front and an open plan kitchen/dining/family area to the rear with French doors leading to the garden. There is also a separate utility room and ground WC. Upstairs are four large bedrooms with built-in wardrobes to bedroom 1, an en-suite to the main bedroom, and a family bathroom off the hall. | 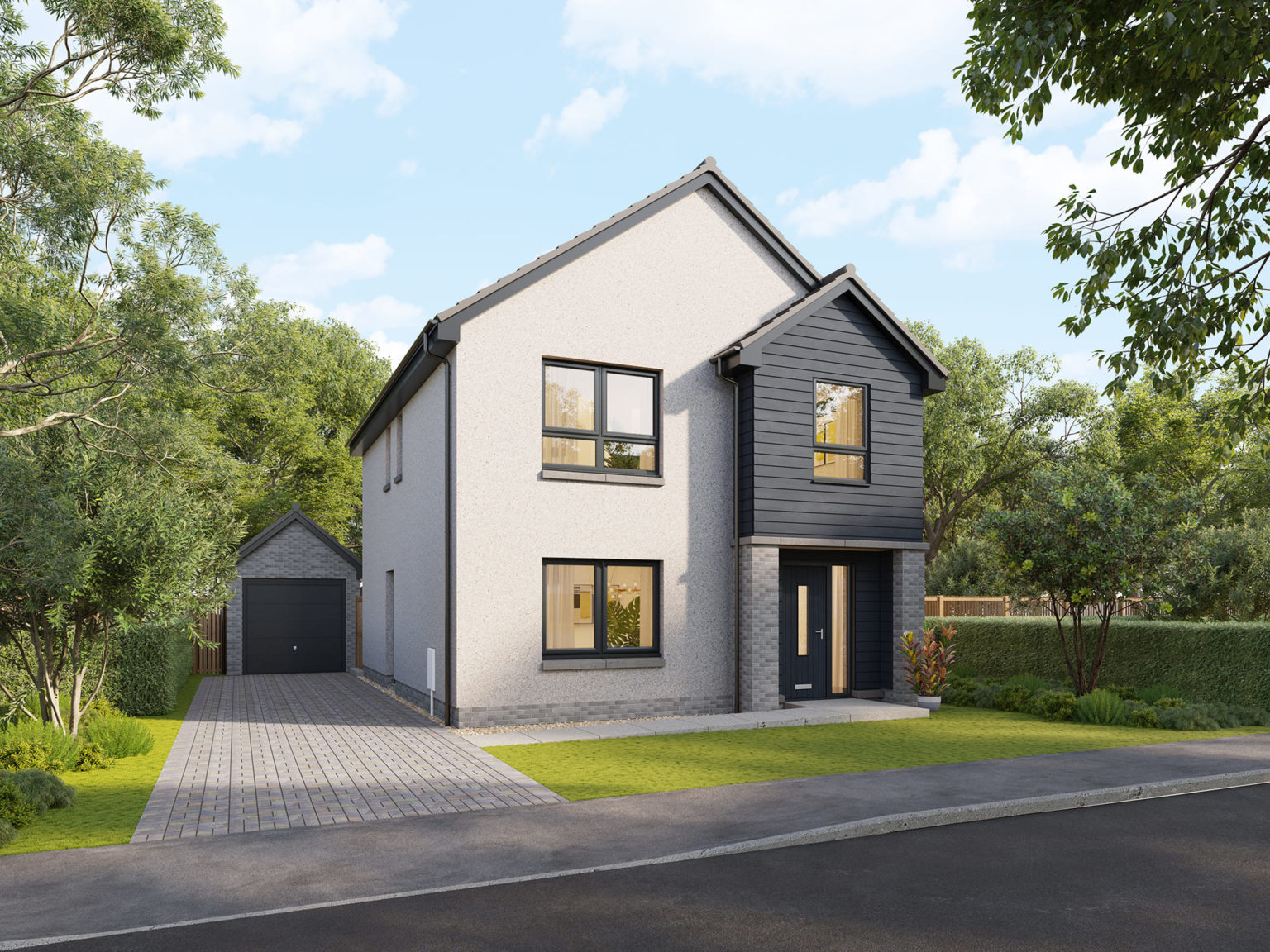 |
Plot 22 - £262,950
Anson Semi Detached - £262,950 3 Bed Semi Detached Villa
A superb three bedroom villa comprising of a large and spacious open plan kitchen/dining/lounge area with French doors to patio area, there is also a ground floor WC. Upstairs you’ll find three bedrooms, one with built in wardrobe and there is a family bathroom leading off upper landing. |  |
Plot 21 - Reserved
Anson Semi Detached - Reserved 3 Bed Semi Detached Villa
A superb three bedroom villa comprising of a large and spacious open plan kitchen/dining/lounge area with French doors to patio area, there is also a ground floor WC. Upstairs you’ll find three bedrooms, one with built in wardrobe and there is a family bathroom leading off upper landing. |  |
Plot 20 - £349,500
Linton - £349,500 4 Bed Detached Villa
This superb four bedroom detached villa has a large lounge to the front and an open plan kitchen/dining/family area to the rear with French doors leading to the garden. There is also a separate utility room and ground WC. Upstairs are four large bedrooms with built-in wardrobes to bedroom 1, an en-suite to the main bedroom, and a family bathroom off the hall. |  |
Plot 19 - £349,500
Linton - £349,500 4 Bed Detached Villa
This superb four bedroom detached villa has a large lounge to the front and an open plan kitchen/dining/family area to the rear with French doors leading to the garden. There is also a separate utility room and ground WC. Upstairs are four large bedrooms with built-in wardrobes to bedroom 1, an en-suite to the main bedroom, and a family bathroom off the hall. |  |
Plot 18 - Reserved
Emerson - Reserved 3 Bed Semi Detached Villa
A spacious three bedroom semi detached villa Comprising of vestibule entrance leading into large and spacious open plan kitchen/dining/lounge area with French doors to patio area, there is also a ground floor WC. Upstairs you’ll find three bedrooms with an en-suite in the main bedroom, bedroom two includes a family bathroom. |  |
Plot 17 - Reserved
Erskine - Reserved 3 Bed Detached Villa
A spacious three bedroom end terrace villa Comprising of vestibule entrance leading into large and spacious open plan kitchen/dining/lounge area with French doors to patio area, there is also a ground floor WC. Upstairs you’ll find three bedrooms with an en-suite in the main bedroom, bedroom two includes a family bathroom. |  |
Plot 66 - £377,000
Kennedy - £377,000 4 Bed Detached Villa
This stunning four bedroom detached villa comes with an integral garage. There is a spacious lounge and open plan Kitchen/Dining/Family area with separate utility room. Upstairs you will find four large bedrooms with built-in wardrobes and en-suite to bedrooms 1 & 2, and a family bathroom off the hall. | 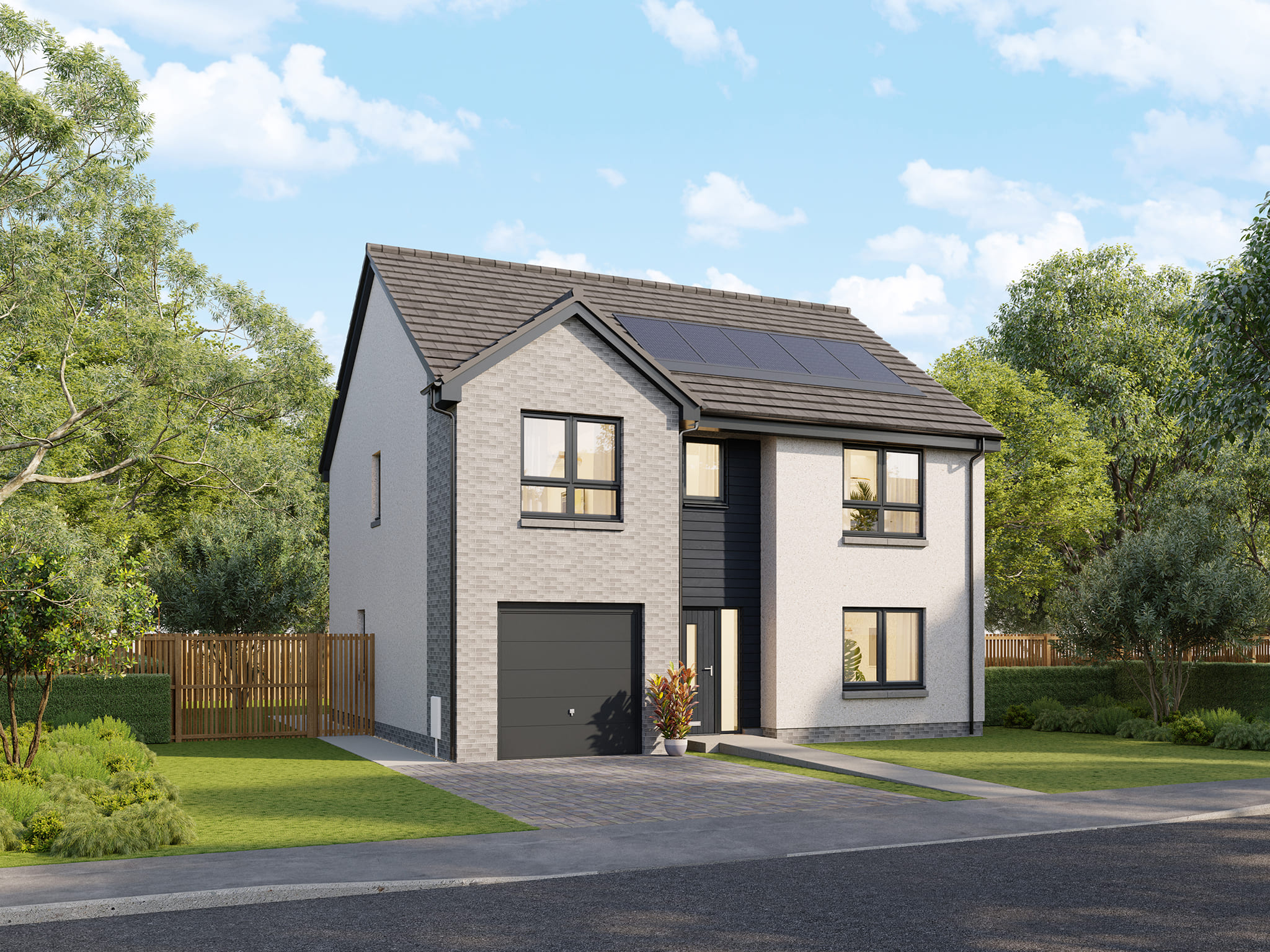 |
Plot 67 - £420,000
Fincastle - £420,000 4 Bed Detached Villa
This magnificent four bedroom family home has a large lounge area, superb open plan kitchen/dining/family area with a seperate utility room and ground WC. Upstairs you’ll find four bedrooms with an en-suite and two built-in wardrobes forming a dressing area in the main bedroom, bedroom two also benefits from from a built-in wardrobe and en-suite. | 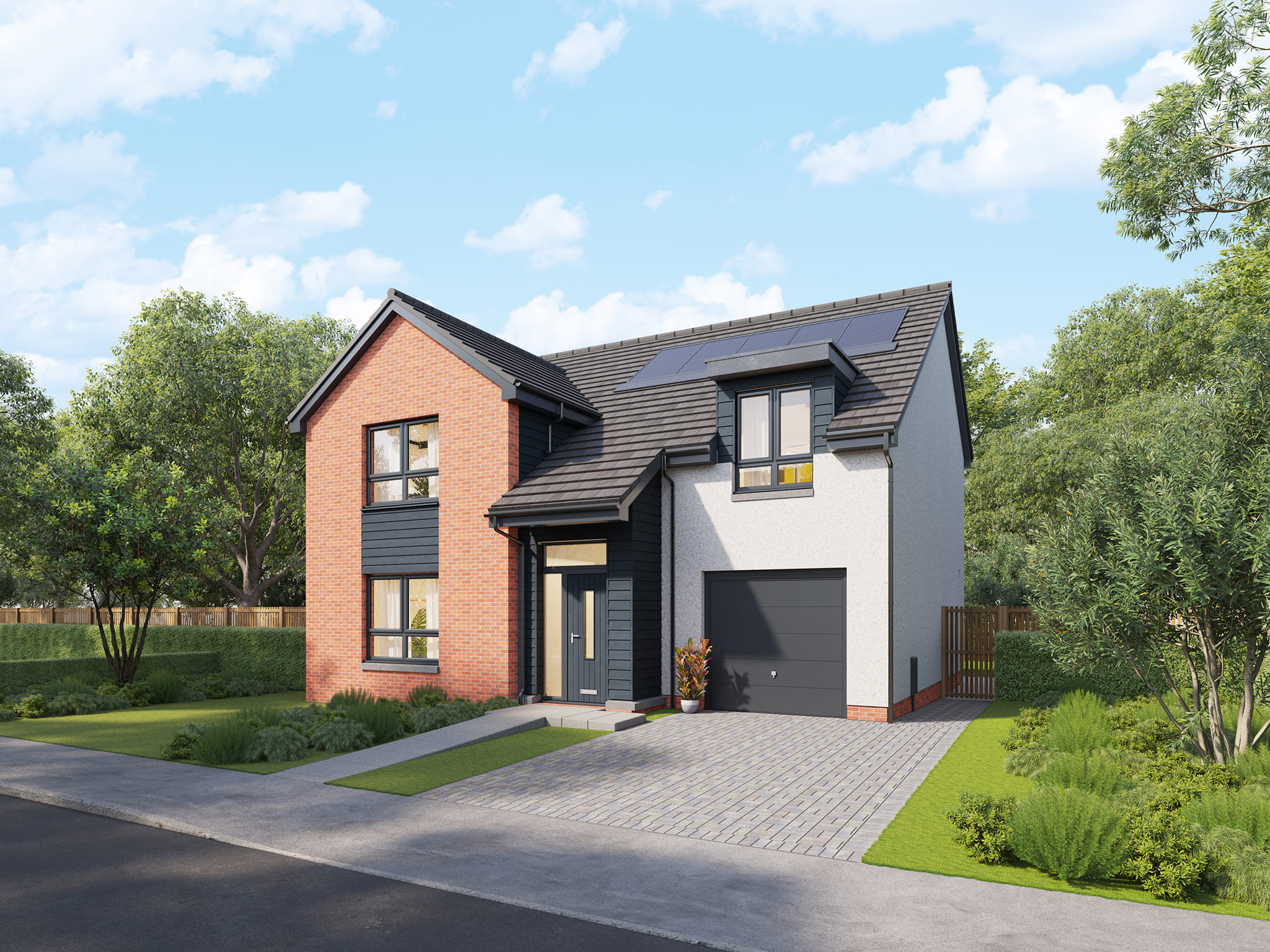 |
Plot 68 - Reserved
Bromley - Reserved 3 Bed Detached Villa
A Superb three bedroom detached villa comprising of a hall leading into a large and spacious open plan kitchen/dining/lounge with French doors to patio area. There is also a separate utility room and a ground WC. Upstairs has the main bathroom and three ample bedrooms with en-suite and built-in wardrobe to the main bedroom. The Bromley also has an attached single garage. | 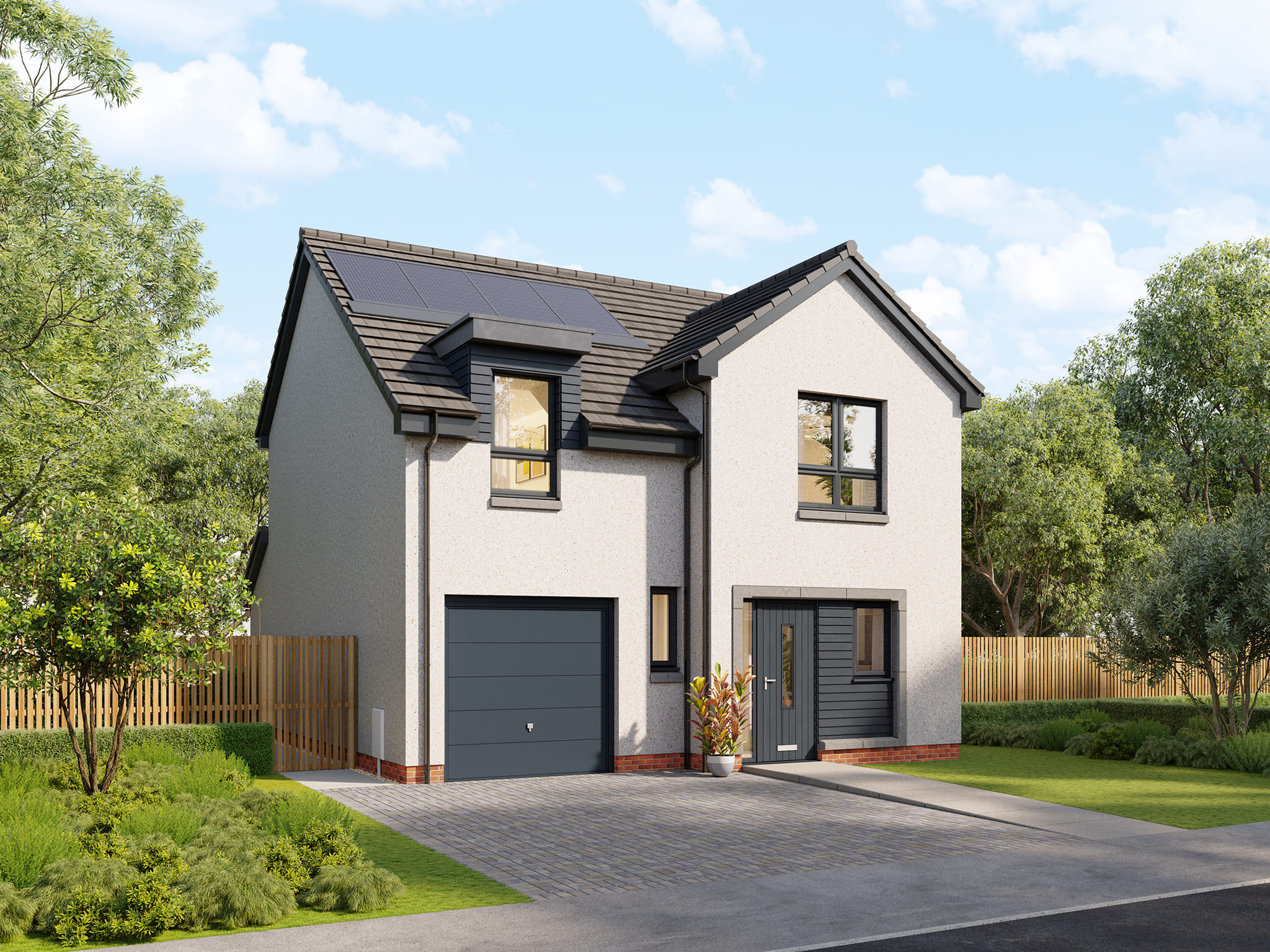 |
Plot 69 - Sold
Blair - Sold 3 Bed Semi Detached Villa
A Spectacular three bedroom semi-detached villa comprising of a hall leading into a large and spacious open plan kitchen/dining/lounge with French doors to patio area. There is also a separate utility room and a ground WC. Upstairs has the main bathroom and three ample bedrooms with en-suite and built-in wardrobe to the main bedroom. The Blair also has an attached single garage. | 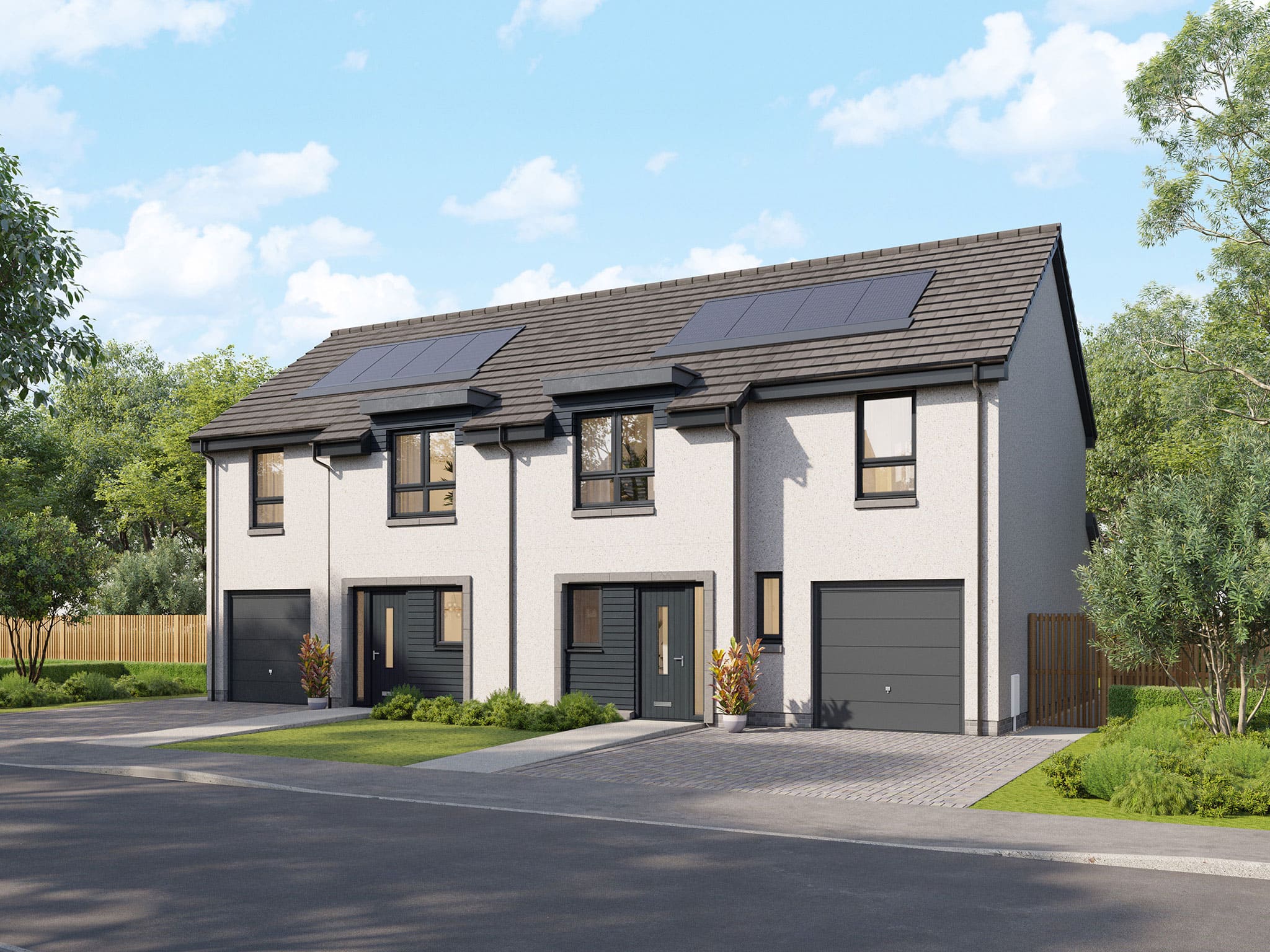 |
Plot 70 - Reserved
Blair - Reserved 3 Bed Semi Detached Villa
A Spectacular three bedroom semi-detached villa comprising of a hall leading into a large and spacious open plan kitchen/dining/lounge with French doors to patio area. There is also a separate utility room and a ground WC. Upstairs has the main bathroom and three ample bedrooms with en-suite and built-in wardrobe to the main bedroom. The Blair also has an attached single garage. |  |
Plot 71 - Reserved
Kennedy - Reserved 4 Bed Detached Villa
This stunning four bedroom detached villa comes with an integral garage. There is a spacious lounge and open plan Kitchen/Dining/Family area with separate utility room. Upstairs you will find four large bedrooms with built-in wardrobes and en-suite to bedrooms 1 & 2, and a family bathroom off the hall. |  |
Plot 72 - £392,000
Ashworth - £392,000 4 Bed Detached Villa
A magnificent four bedroom detached family home with a single integral garage. There is a large lounge to the front and an open plan kitchen/dining/family area to the rear with French doors leading to the garden and a separate utility room. Upstairs are four large bedrooms with built-in wardrobes to bedrooms 1 & 2 and, an en-suite to the main bedroom, and a family bathroom off the hall. |  |
Plot 73 - £420,000
Fincastle - £420,000 4 Bed Detached Villa
This magnificent four bedroom family home has a large lounge area, superb open plan kitchen/dining/family area with a seperate utility room and ground WC. Upstairs you’ll find four bedrooms with an en-suite and two built-in wardrobes forming a dressing area in the main bedroom, bedroom two also benefits from from a built-in wardrobe and en-suite. |  |
Plot 57 - £348,000
Linton - £348,000 4 Bed Detached Villa
This superb four bedroom detached villa has a large lounge to the front and an open plan kitchen/dining/family area to the rear with French doors leading to the garden. There is also a separate utility room and ground WC. Upstairs are four large bedrooms with built-in wardrobes to bedroom 1, an en-suite to the main bedroom, and a family bathroom off the hall. |  |
Plot 58 - £348,000
Linton - £348,000 4 Bed Detached Villa
This superb four bedroom detached villa has a large lounge to the front and an open plan kitchen/dining/family area to the rear with French doors leading to the garden. There is also a separate utility room and ground WC. Upstairs are four large bedrooms with built-in wardrobes to bedroom 1, an en-suite to the main bedroom, and a family bathroom off the hall. |  |
Plot 59 - Sold
Hawthorne - Sold 2 Bed Semi Detached Villa
This delightful two bedroom villa comprises of an open plan Kitchen/Lounge/Dining with French doors to patio area, there is also a ground floor WC. Upstairs you will find the main bathroom, two sizeable bedrooms with built-in wardrobes to bedroom 1. |  |
Plot 60 - Sold
Hawthorne - Sold 2 Bed Semi Detached Villa
This delightful two bedroom villa comprises of an open plan Kitchen/Lounge/Dining with French doors to patio area, there is also a ground floor WC. Upstairs you will find the main bathroom, two sizeable bedrooms with built-in wardrobes to bedroom 1. |  |
Plot 61 - Sold
Hawthorne - Sold 2 Bed Semi Detached Villa
This delightful two bedroom villa comprises of an open plan Kitchen/Lounge/Dining with French doors to patio area, there is also a ground floor WC. Upstairs you will find the main bathroom, two sizeable bedrooms with built-in wardrobes to bedroom 1. |  |
Plot 62 - Sold
Hawthorne - Sold 2 Bed Semi Detached Villa
This delightful two bedroom villa comprises of an open plan Kitchen/Lounge/Dining with French doors to patio area, there is also a ground floor WC. Upstairs you will find the main bathroom, two sizeable bedrooms with built-in wardrobes to bedroom 1. |  |
Plot 63 - Sold
Emerson - Sold 3 Bed Semi Detached Villa
A spacious three bedroom semi detached villa Comprising of vestibule entrance leading into large and spacious open plan kitchen/dining/lounge area with French doors to patio area, there is also a ground floor WC. Upstairs you’ll find three bedrooms with an en-suite in the main bedroom, bedroom two includes a family bathroom. |  |
Plot 64 - Sold
Erskine - Sold 3 Bed End Terrace Villa
A spacious three bedroom end terrace villa Comprising of vestibule entrance leading into large and spacious open plan kitchen/dining/lounge area with French doors to patio area, there is also a ground floor WC. Upstairs you’ll find three bedrooms with an en-suite in the main bedroom, bedroom two includes a family bathroom. |  |
I’m interactive – hover over the plots to find out more



