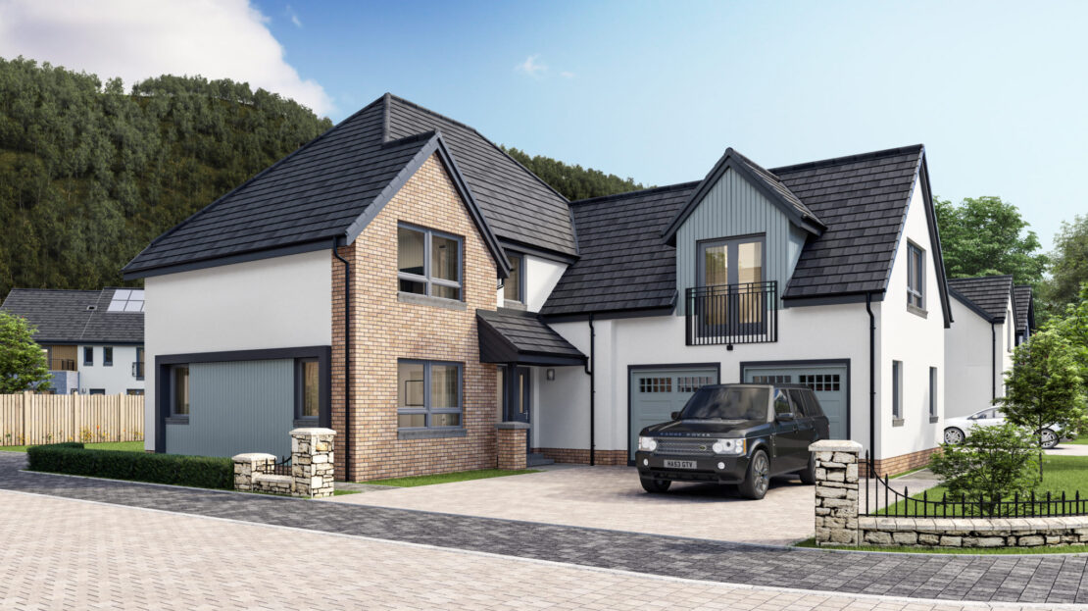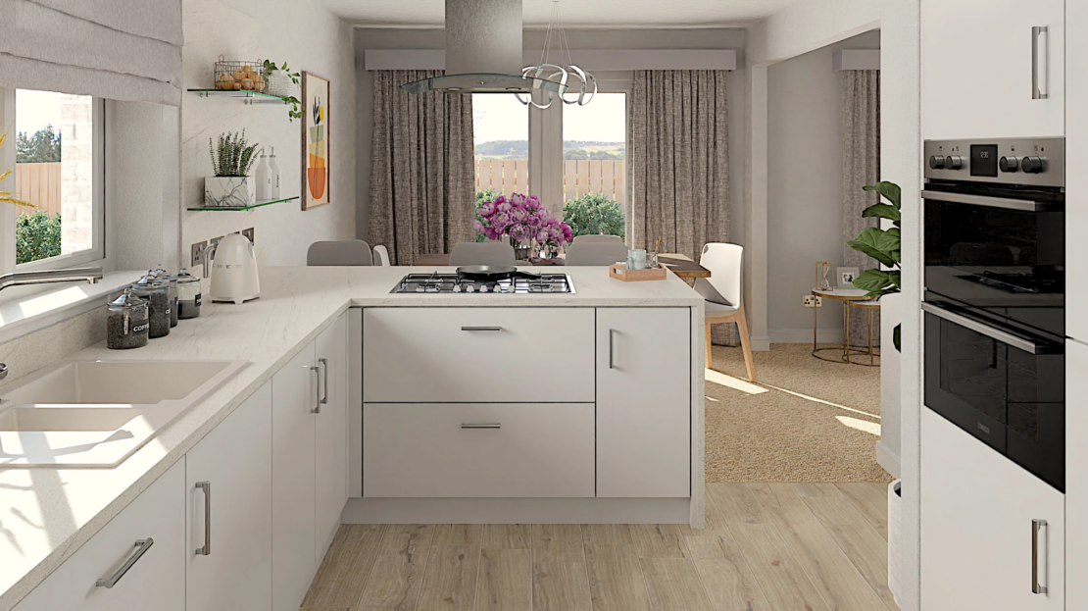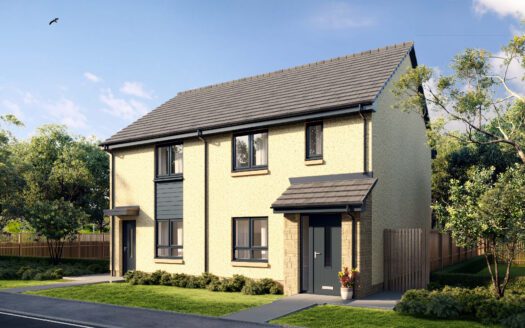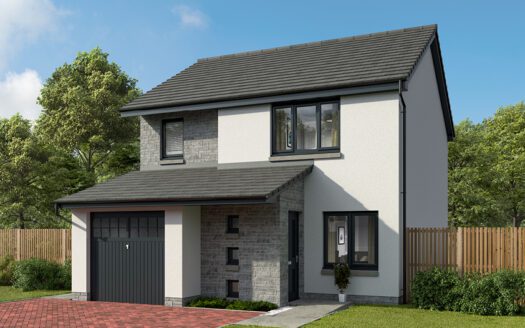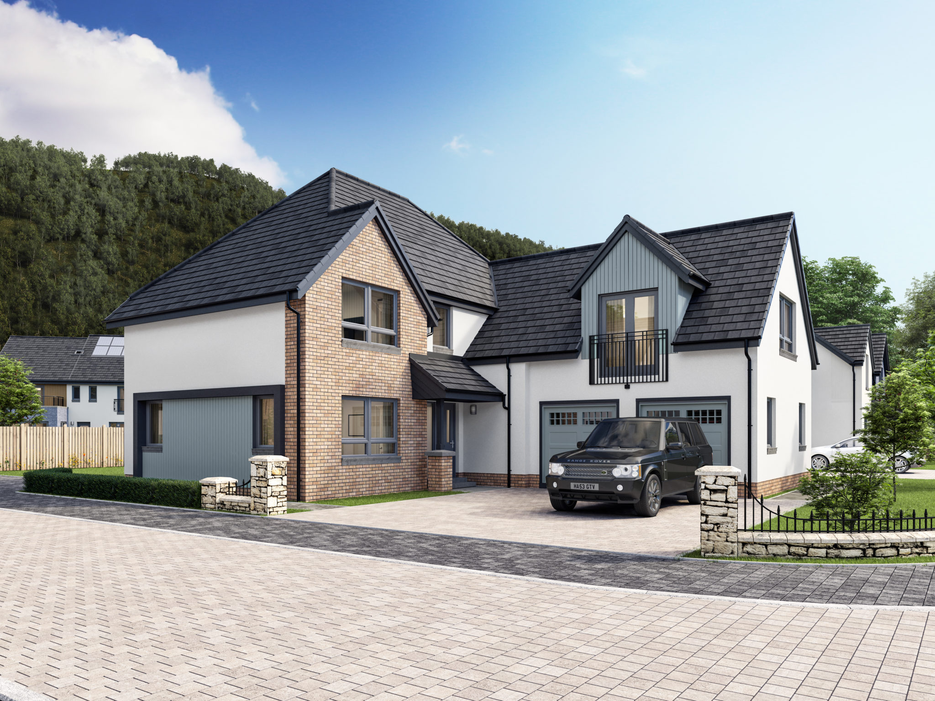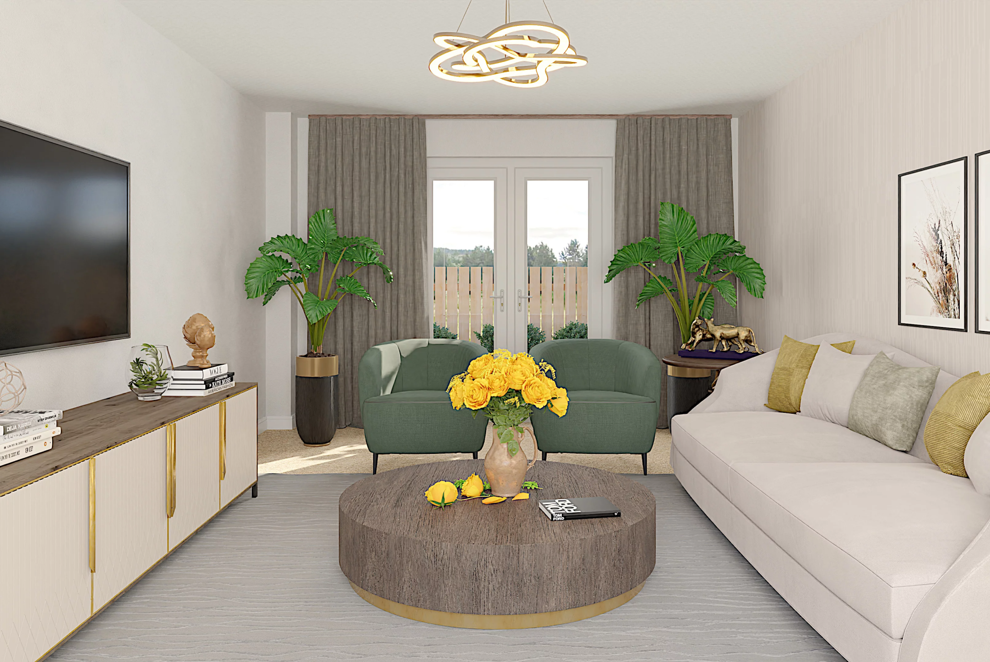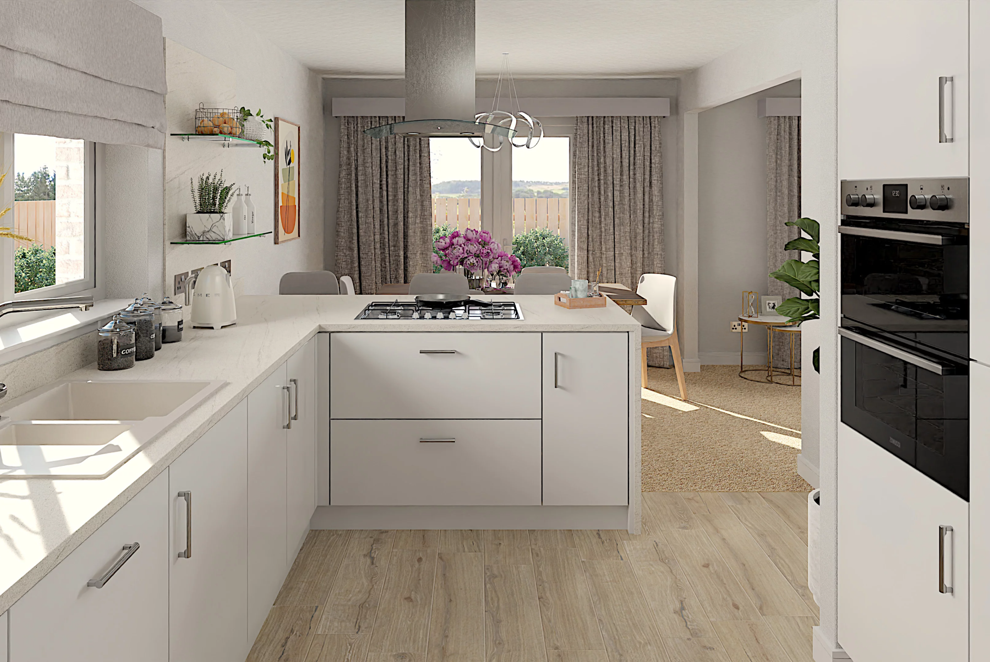Sold
The Lincoln house type comprises a reception hall with built-in storage and a useful WC cloakroom, leading to a large living room with French doors to the rear opening onto the garden. Sure to be the heart of the home is the fabulous open-plan kitchen, dining, and family room, with flowing spaces for cooking, dining, relaxing, and entertaining.
Overview
- 4 Bedrooms
- 4 Bathrooms
- 1 Garages
- 179 m2
Bathroom
Fitted vanity units with a choice of door and worktop colours from a wide range complimented with an upstand to the worktop
Selection from a wide range of Porcelanosa designer tiles to bathroom, en-suite/s shower cubicles and wc above wash hand basin
Semi frameless glass shower door to shower cubicle
Shaver point to en-suite/s
Thermostatic shower valves to bathroom shower cubicles and en-suite where applicable with 9.5kw electric shower fitted in secondary en-suite depending on layout
External
Paved footpaths and patios
Paviour driveways (as per drawing)
Sensor light to front (and rear where applicable)
Turf to front gardens (where applicable)
General
‘A’ rated energy efficient boiler
10 year new home warranty
Anthracite Grey window
Contemporary chrome ironmongery
Multi point locking system to front (rear doors where applicable)
Smooth ceiling finish
Stair stringers, spindles, and newel posts to be white gloss complimented with stained light oak handrail and newel caps
Thermostatically controlled radiators
TV/FM/SAT and BT point to lounge to allow for future installation of satellite • Internal white panelled doors
Kitchen
4 zone induction hob
Glass & stainless steel cooker hood
Island extraction hood where relevant integrated – single oven, microwave, extraction hood, fridge freezer (where applicable)
Kitchen and utility areas will have 100mm upstand to match the worktop and glass splashback to hob (where applicable)
Quality appliances
Single/1½ bowl stainless steel sink with chrome fittings
Utility
Appliance spaces for washing machine/dryer
Designer range base units with selection from a wide range of door/ handle style and colours with co-ordinating worktop choices
Rotovated and stoned to rear with paved areas (as per drawing)
Single bowl stainless steel sink with chrome fittings
UPVC fascia and soffit in anthracite grey to match windows
Ground floor
First floor
Terms & Conditions
These impressions are for illustrative purposes only and will vary by development. All colours and specifications should be checked with our Sales Representative prior to reservation. Room measurements given are approximate only. Floor plans, dimensions and specifications on any particular development are correct at time of going to press. Nothing contained in this brochure shall constitute or form any part of any contract. All dimensions are ±50mm.
