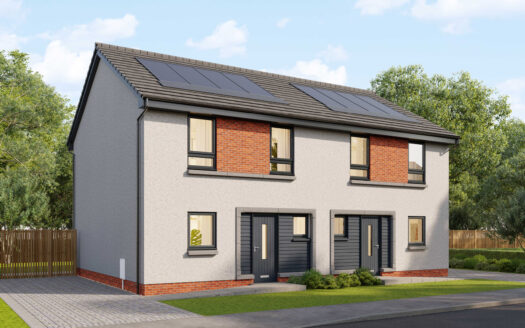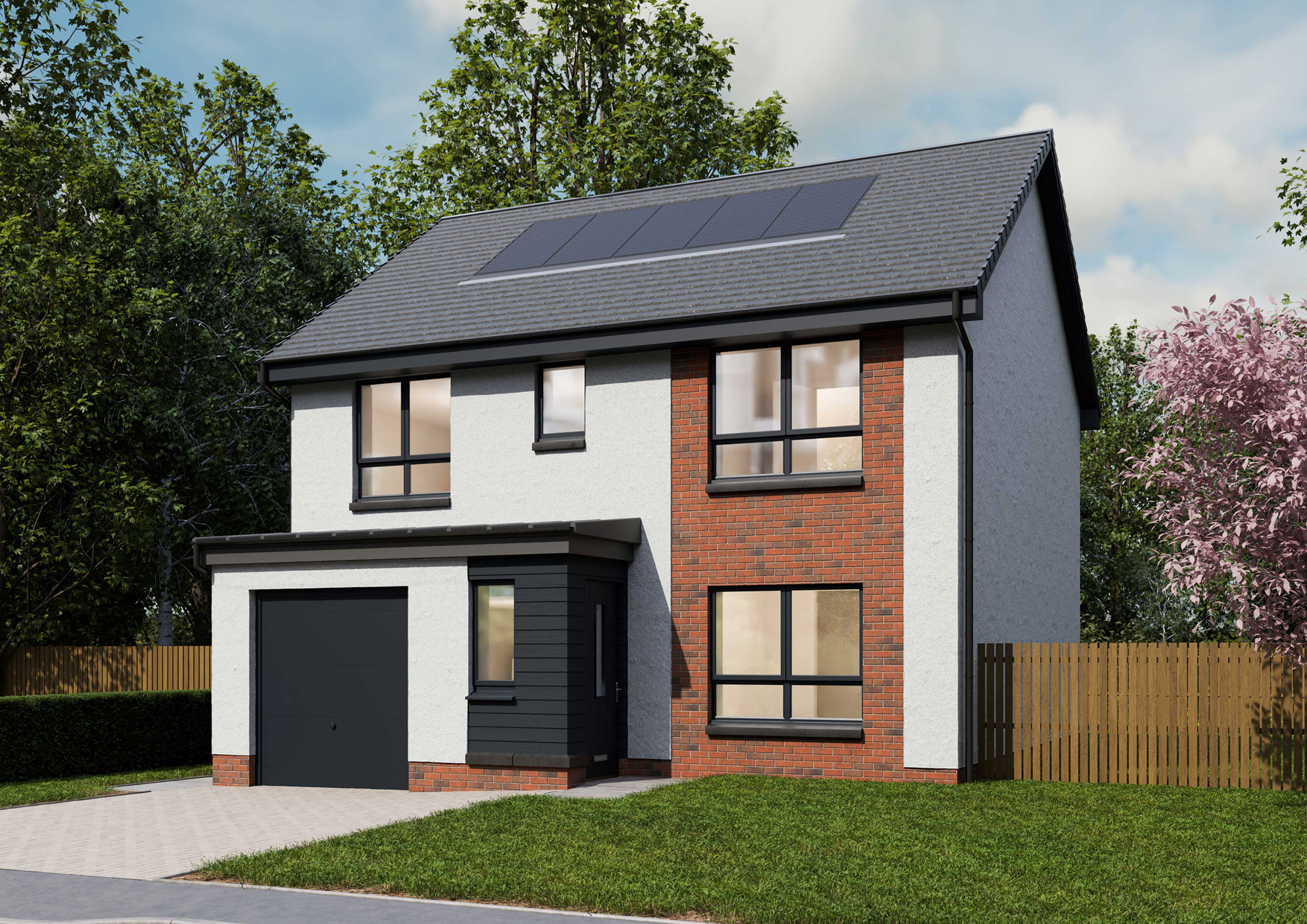Dunipace, Royal Oaks
Dunipace, located in the FK6 6FH postcode area in Scotland, offers a quiet and community-oriented lifestyle. Nestled in the Falkirk region, it boasts a semi-rural charm with easy access to nearby towns like Denny and Falkirk for shopping, schools, and healthcare services. The area is well-connected by road, including proximity to the M80 and M876, making it convenient for commuting to Glasgow, Edinburgh, or Stirling. Dunipace is known for its scenic surroundings, including local parks and walking trails, providing residents with opportunities for outdoor activities. It’s an ideal location for families and individuals seeking a balance between peaceful living and urban accessibility.
- Promotions
- Show Home
- Categories
- Detached
- End-terrace
- Semi-Detached
- Terraced
- States
- Cities
- Available
- Incentive Available
- Part Exchange Available
- Reserved
- Sold
- Areas
- Blindwells, Winton Park
- Crieff, Drovers Gate
- Dunfermline, Weavers Lane
- Dunlop, The Manor Park
- East Whitburn, Hens Nest Road
- Plean, Orchid Park
- Royal Oaks, Dunipace
- Stanley, Millside Park
- West Kinfauns, Walnut Grove
- Price High to Low
- Price Low to High
- Newest first
- Oldest first
- Newest Edited
- Oldest Edited
- Bedrooms High to Low
- Bedrooms Low to high
- Bathrooms High to Low
- Bathrooms Low to high
- Default
Dunipace,
Royal Oaks
Dunipace, located in the FK6 6FH postcode area in Scotland, offers a quiet and community-oriented lifestyle. Nestled in the Falkirk region, it boasts a semi-rural charm with easy access to nearby towns like Denny and Falkirk for shopping, schools, and healthcare services. The area is well-connected by road, including proximity to the M80 and M876, making it convenient for commuting to Glasgow, Edinburgh, or Stirling. Dunipace is known for its scenic surroundings, including local parks and walking trails, providing residents with opportunities for outdoor activities. It’s an ideal location for families and individuals seeking a balance between peaceful living and urban accessibility.

Plot 1 - £247,500
Erskine - £247,500 3-bedroom semi-detached house
A spacious three-bedroom villa comprising of vestibule entrance leading into large and spacious open plan kitchen/dining/lounge area with French doors to patio area, there is also a ground floor WC. Upstairs you’ll find three bedrooms with an en-suite in the main bedroom and a family bathroom. | 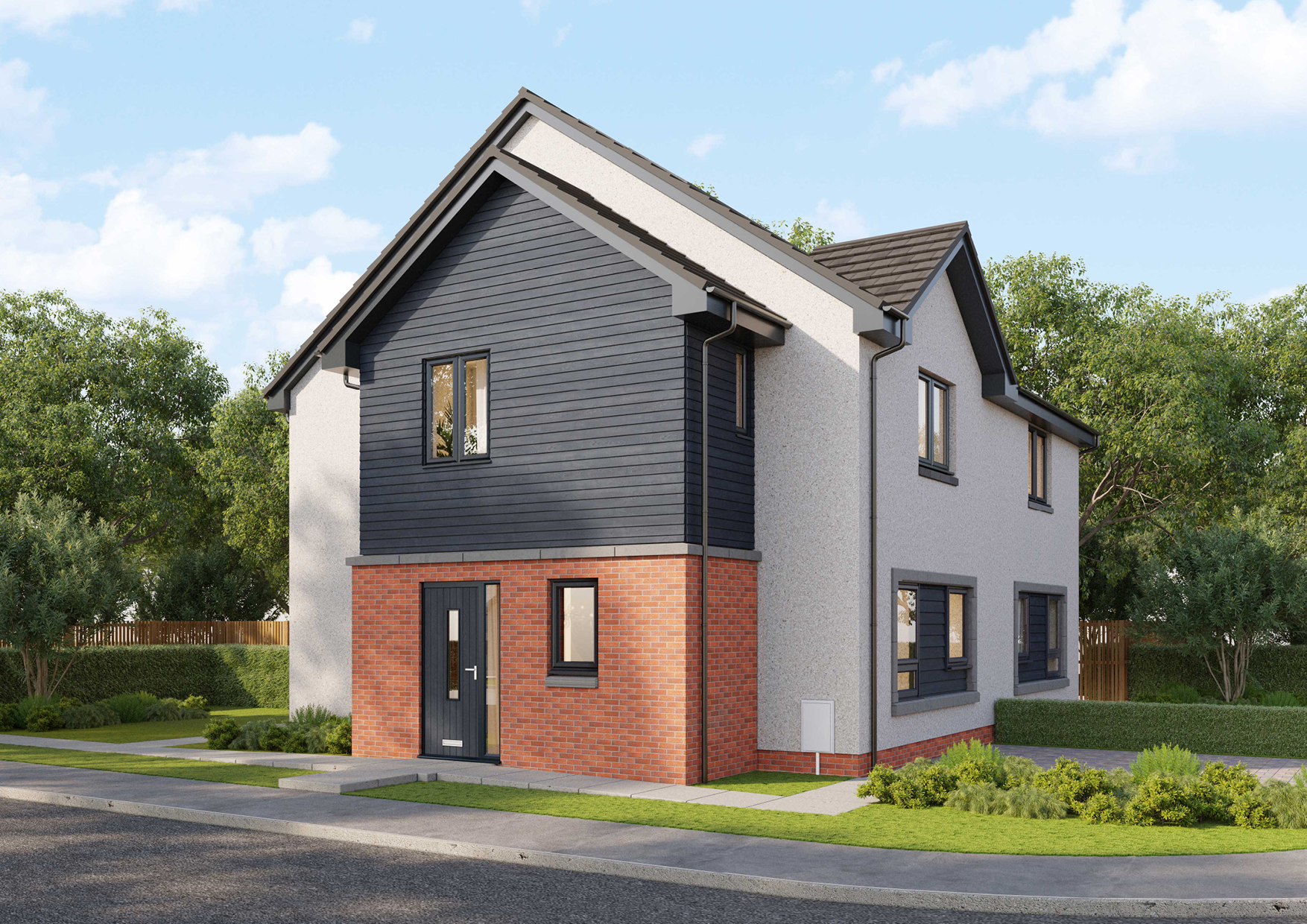 |
Plot 2 - £245,000
Emerson - £245,000 3-bedroom semi-detached house
A stunning three-bedroom villa comprising of vestibule entrance leading into large and spacious open plan kitchen/dining/lounge area with French doors to patio area, there is also a ground floor WC. Upstairs you’ll find three bedrooms with an en-suite in the main bedroom and a family bathroom. | 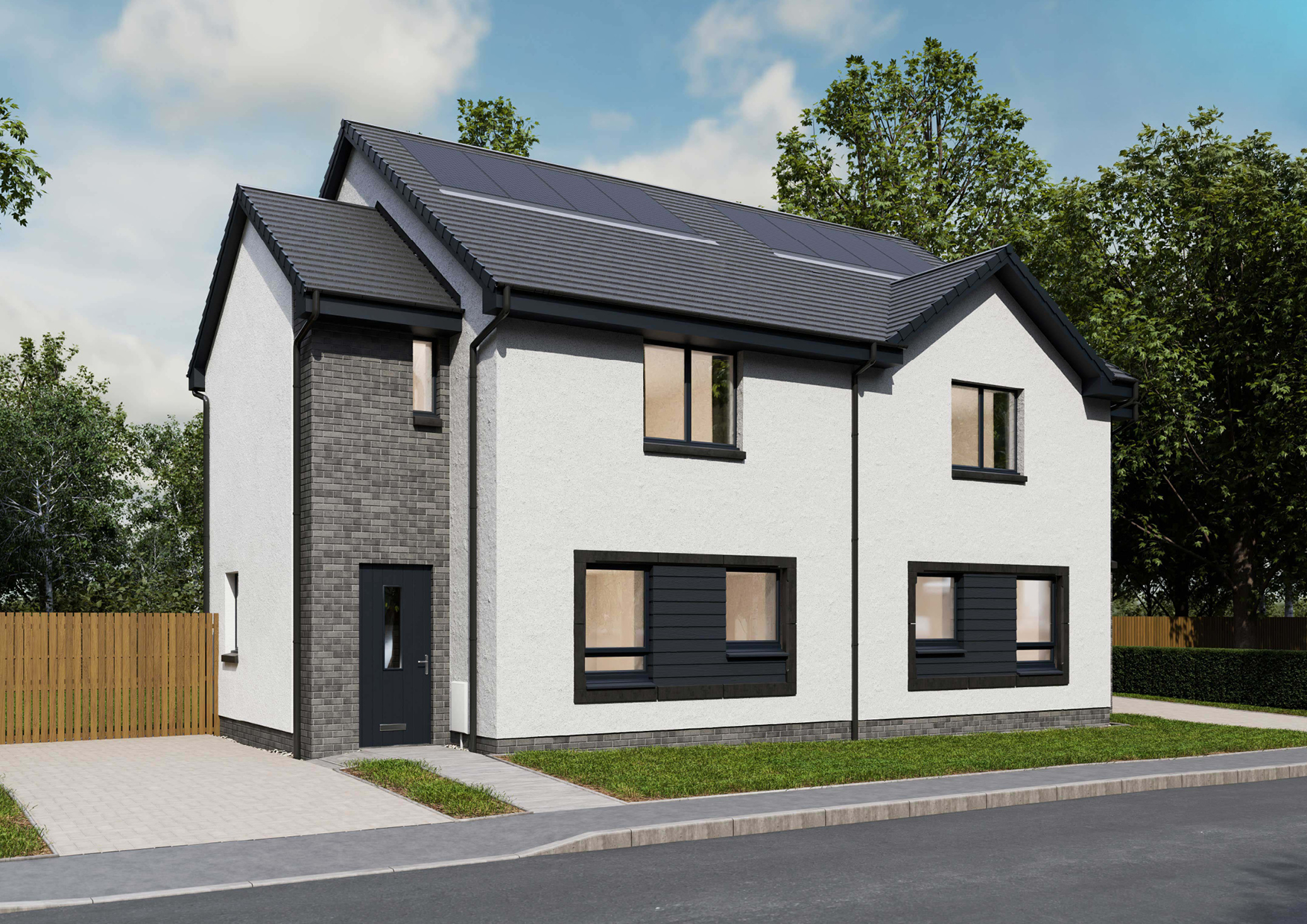 |
Plot 3 - Sold
Linton - Sold 4-bedroom detached house
This superb four bedroom detached villa has a large lounge to the front and an open plan kitchen/dining/family area to the rear with French doors leading to the garden. There is also a separate utility room and ground WC. Upstairs are four large bedrooms with built-in wardrobes to bedroom 1, an en-suite to the main bedroom, and a family bathroom off the hall | 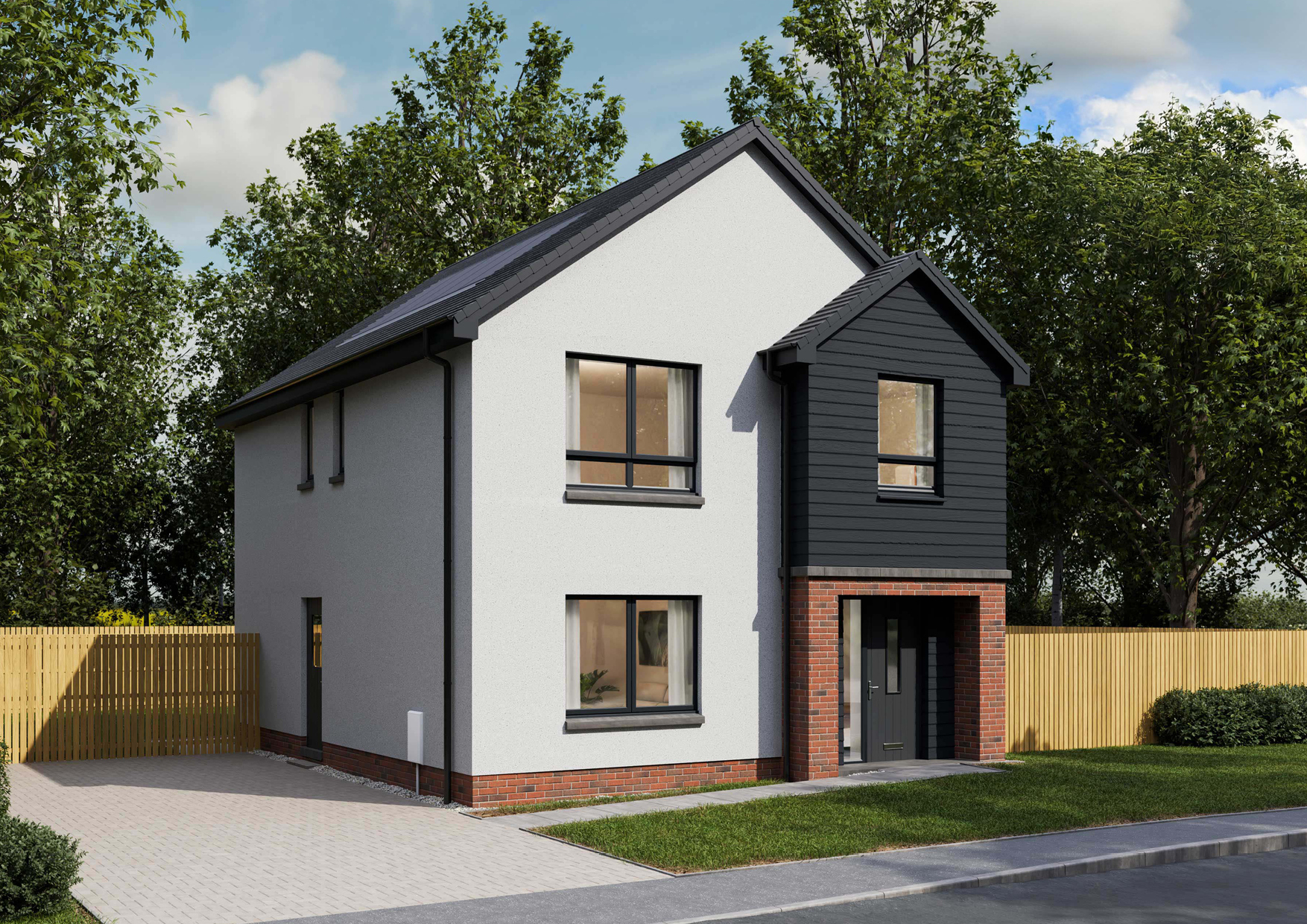 |
Plot 4 - £240,000
Anson - £240,000 3-bedroom semi-detached house
A superb three-bedroom villa comprising of a large and spacious open plan kitchen/dining/lounge area with French doors to patio area, there is also a ground floor WC. Upstairs you’ll find three bedrooms, one with built in wardrobe and there is a family bathroom leading off upper landing. |  |
Plot 6 - Sold
Plot 7 - Reserved
Kennedy - Reserved 4-bedroom detached house
This stunning four bedroom detached villa comes with an integral garage. There is a spacious lounge and open plan Kitchen/Dining/Family area with separate utility room. Upstairs you will find four large bedrooms with built-in wardrobes and en-suite to bedrooms 1 & 2, and a family bathroom off the hall. |  |
Plot 8 - Sold
Linton - Sold 4-bedroom detached house
This superb four bedroom detached villa has a large lounge to the front and an open plan kitchen/dining/family area to the rear with French doors leading to the garden. There is also a separate utility room and ground WC. Upstairs are four large bedrooms with built-in wardrobes to bedroom 1, an en-suite to the main bedroom, and a family bathroom off the hall |  |
Plot 9 - Reserved
Plot 10 - Sold
Blair - Sold 3-bedroom semi-detached house
A Spectacular three-bedroom semi-detached villa comprising of a hall leading into a large and spacious open plan kitchen/dining/lounge with French doors to patio area. There is also a separate utility room and a ground WC. Upstairs has the main bathroom and three ample bedrooms with en-suite and built-in wardrobe to the main bedroom. The Blair also has an attached single garage. | 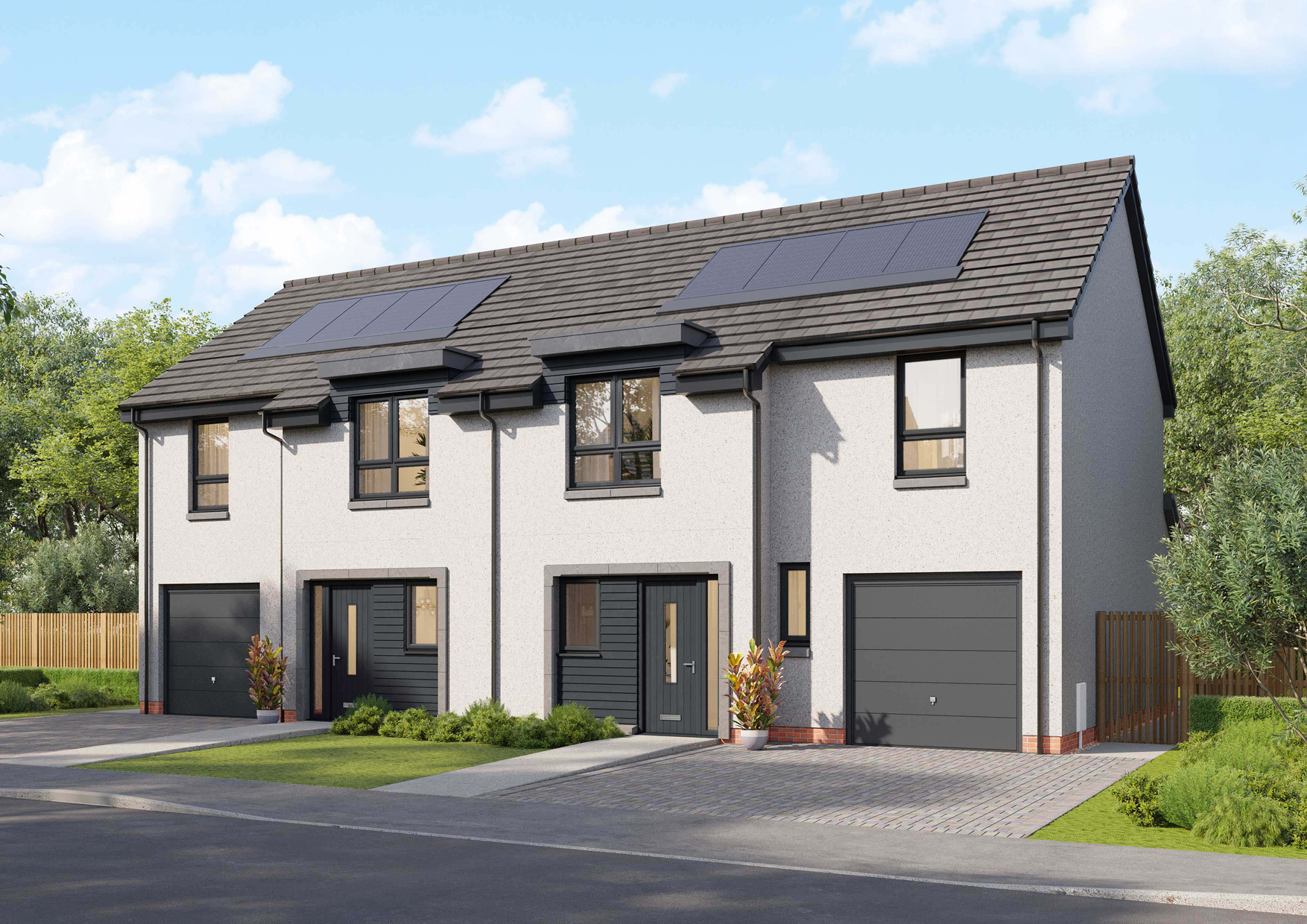 |
Plot 11 - Sold
Blair - Sold 3-bedroom semi-detached house
A Spectacular three-bedroom semi-detached villa comprising of a hall leading into a large and spacious open plan kitchen/dining/lounge with French doors to patio area. There is also a separate utility room and a ground WC. Upstairs has the main bathroom and three ample bedrooms with en-suite and built-in wardrobe to the main bedroom. The Blair also has an attached single garage. |  |
Plot 5 - Reserved
Addison - Reserved 3-bedroom end-terrace or semi-detached house
A stunning three-bedroom villa with open plan lounge/kitchen/dining area with French doors to the rear garden and separate WC on the ground floor. Upstairs comprises of 3 bedrooms with wardrobes to bedroom 1, storage and bathroom. | 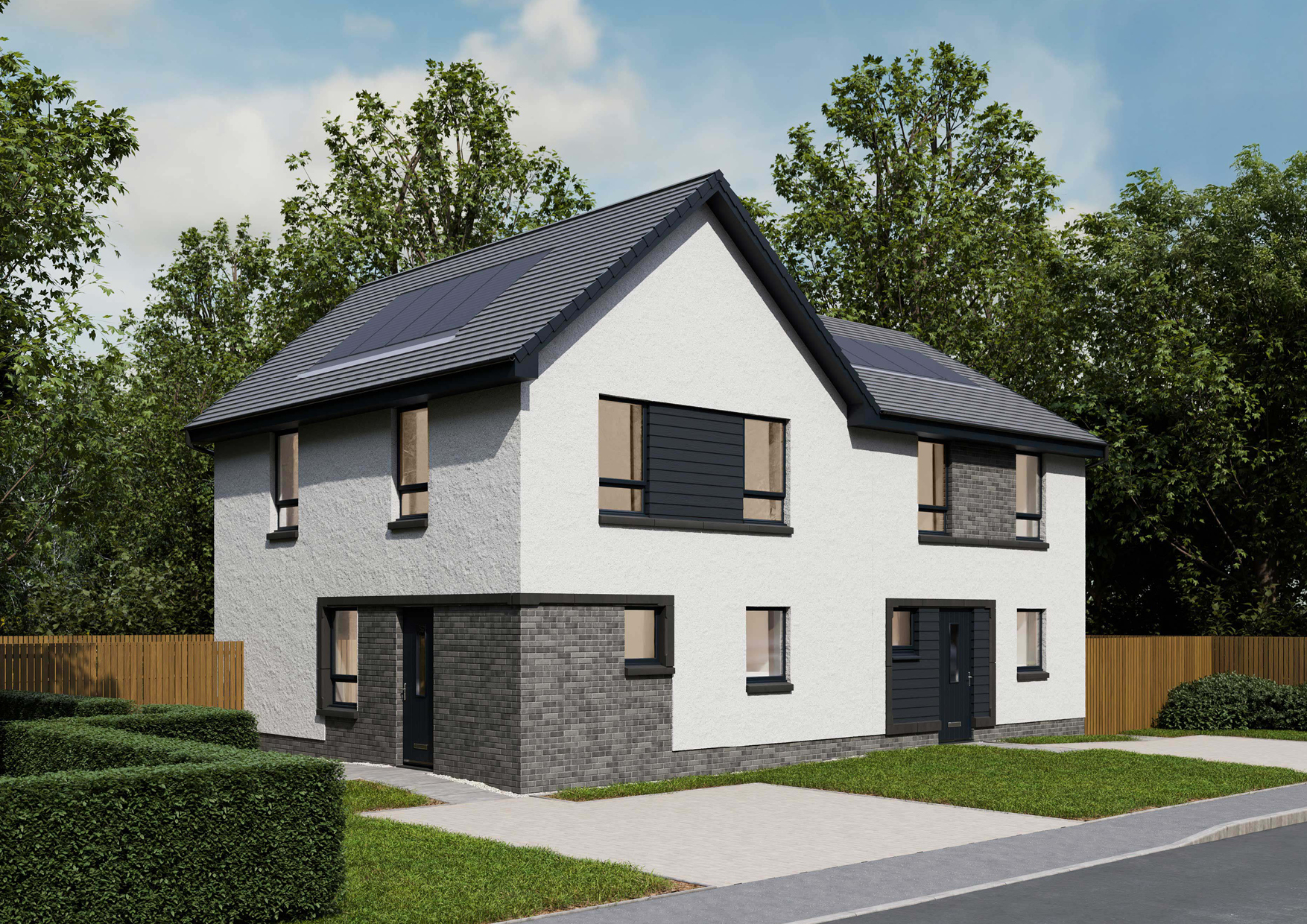 |
Plot 12 - Reserved
Emerson - Reserved 3-bedroom semi-detached house
A stunning three-bedroom villa comprising of vestibule entrance leading into large and spacious open plan kitchen/dining/lounge area with French doors to patio area, there is also a ground floor WC. Upstairs you’ll find three bedrooms with an en-suite in the main bedroom and a family bathroom. |  |
Plot 13 - Sold
Erskine - Sold 3-bedroom semi-detached house
A spacious three-bedroom villa comprising of vestibule entrance leading into large and spacious open plan kitchen/dining/lounge area with French doors to patio area, there is also a ground floor WC. Upstairs you’ll find three bedrooms with an en-suite in the main bedroom and a family bathroom. |  |
Plot 14 - Reserved
Fincastle - Reserved 4-bedroom detached house
This magnificent four-bedroom family home has a large lounge area, superb open plan kitchen/dining/family area with a separate utility room and ground WC. Upstairs you’ll find four bedrooms with an en-suite and two built-in wardrobes forming a dressing area in the main bedroom, bedroom two also benefits from a built-in wardrobe and en-suite. |  |
Plot 15 - Sold
Blair - Sold 3-bedroom semi-detached house
A Spectacular three-bedroom semi-detached villa comprising of a hall leading into a large and spacious open plan kitchen/dining/lounge with French doors to patio area. There is also a separate utility room and a ground WC. Upstairs has the main bathroom and three ample bedrooms with en-suite and built-in wardrobe to the main bedroom. The Blair also has an attached single garage. |  |
Plot 16 - Reserved
Blair - Reserved 3-bedroom semi-detached house
A Spectacular three-bedroom semi-detached villa comprising of a hall leading into a large and spacious open plan kitchen/dining/lounge with French doors to patio area. There is also a separate utility room and a ground WC. Upstairs has the main bathroom and three ample bedrooms with en-suite and built-in wardrobe to the main bedroom. The Blair also has an attached single garage. |  |
Plot 17 - Reserved
Erskine - £257,950 3-bedroom semi-detached house
A spacious three-bedroom villa comprising of vestibule entrance leading into large and spacious open plan kitchen/dining/lounge area with French doors to patio area, there is also a ground floor WC. Upstairs you’ll find three bedrooms with an en-suite in the main bedroom and a family bathroom. |  |
Plot 18 - £257,500
Emerson - £257,500 3-bedroom semi-detached house
A stunning three-bedroom villa comprising of vestibule entrance leading into large and spacious open plan kitchen/dining/lounge area with French doors to patio area, there is also a ground floor WC. Upstairs you’ll find three bedrooms with an en-suite in the main bedroom and a family bathroom. |  |
Plot 19 - Awaiting Release
Linton - Awaiting Release 4-bedroom detached house
This superb four bedroom detached villa has a large lounge to the front and an open plan kitchen/dining/family area to the rear with French doors leading to the garden. There is also a separate utility room and ground WC. Upstairs are four large bedrooms with built-in wardrobes to bedroom 1, an en-suite to the main bedroom, and a family bathroom off the hall |  |
Plot 20 - Awaiting Release
Fincastle - Awaiting Release 4-bedroom detached house
This magnificent four-bedroom family home has a large lounge area, superb open plan kitchen/dining/family area with a separate utility room and ground WC. Upstairs you’ll find four bedrooms with an en-suite and two built-in wardrobes forming a dressing area in the main bedroom, bedroom two also benefits from a built-in wardrobe and en-suite. |  |
Plot 21 - Awaiting Release
Blair - Awaiting Release 3-bedroom semi-detached house
A Spectacular three-bedroom semi-detached villa comprising of a hall leading into a large and spacious open plan kitchen/dining/lounge with French doors to patio area. There is also a separate utility room and a ground WC. Upstairs has the main bathroom and three ample bedrooms with en-suite and built-in wardrobe to the main bedroom. The Blair also has an attached single garage. |  |
Plot 22 - Awaiting Release
Blair - Awaiting Release 3-bedroom semi-detached house
A Spectacular three-bedroom semi-detached villa comprising of a hall leading into a large and spacious open plan kitchen/dining/lounge with French doors to patio area. There is also a separate utility room and a ground WC. Upstairs has the main bathroom and three ample bedrooms with en-suite and built-in wardrobe to the main bedroom. The Blair also has an attached single garage. |  |
Plot 23 - Awaiting Release
Erskine - Awaiting Release 3-bedroom semi-detached house
A spacious three-bedroom villa comprising of vestibule entrance leading into large and spacious open plan kitchen/dining/lounge area with French doors to patio area, there is also a ground floor WC. Upstairs you’ll find three bedrooms with an en-suite in the main bedroom and a family bathroom. |  |
Plot 24 - Awaiting Release
Emerson - Awaiting Release 3-bedroom semi-detached house
A stunning three-bedroom villa comprising of vestibule entrance leading into large and spacious open plan kitchen/dining/lounge area with French doors to patio area, there is also a ground floor WC. Upstairs you’ll find three bedrooms with an en-suite in the main bedroom and a family bathroom. |  |
Plot 25 - Awaiting Release
Anson - Awaiting Release 3-bedroom semi-detached house
A superb three-bedroom villa comprising of a large and spacious open plan kitchen/dining/lounge area with French doors to patio area, there is also a ground floor WC. Upstairs you’ll find three bedrooms, one with built in wardrobe and there is a family bathroom leading off upper landing. |  |
Plot 26 - Awaiting Release
Anson - Awaiting Release 3-bedroom semi-detached house
A superb three-bedroom villa comprising of a large and spacious open plan kitchen/dining/lounge area with French doors to patio area, there is also a ground floor WC. Upstairs you’ll find three bedrooms, one with built in wardrobe and there is a family bathroom leading off upper landing. |  |
Plot 27 - Awaiting Release
Anson - Awaiting Release 3-bedroom semi-detached house
A superb three-bedroom villa comprising of a large and spacious open plan kitchen/dining/lounge area with French doors to patio area, there is also a ground floor WC. Upstairs you’ll find three bedrooms, one with built in wardrobe and there is a family bathroom leading off upper landing. |  |
Plot 28 - Awaiting Release
Addison - Awaiting Release 3-bedroom end-terrace or semi-detached house
A stunning three-bedroom villa with open plan lounge/kitchen/dining area with French doors to the rear garden and separate WC on the ground floor. Upstairs comprises of 3 bedrooms with wardrobes to bedroom 1, storage and bathroom. |  |
Plot 29 - Awaiting Release
Douglas - Awaiting Release 2-bedroom mid-terrace house
This delightful two-bedroom villa comprises of an open plan Kitchen/Lounge/Dining with French doors to patio area, there is also a ground floor WC. Upstairs you will find the main bathroom, two sizable bedrooms with built-in wardrobes to bedroom 1. | 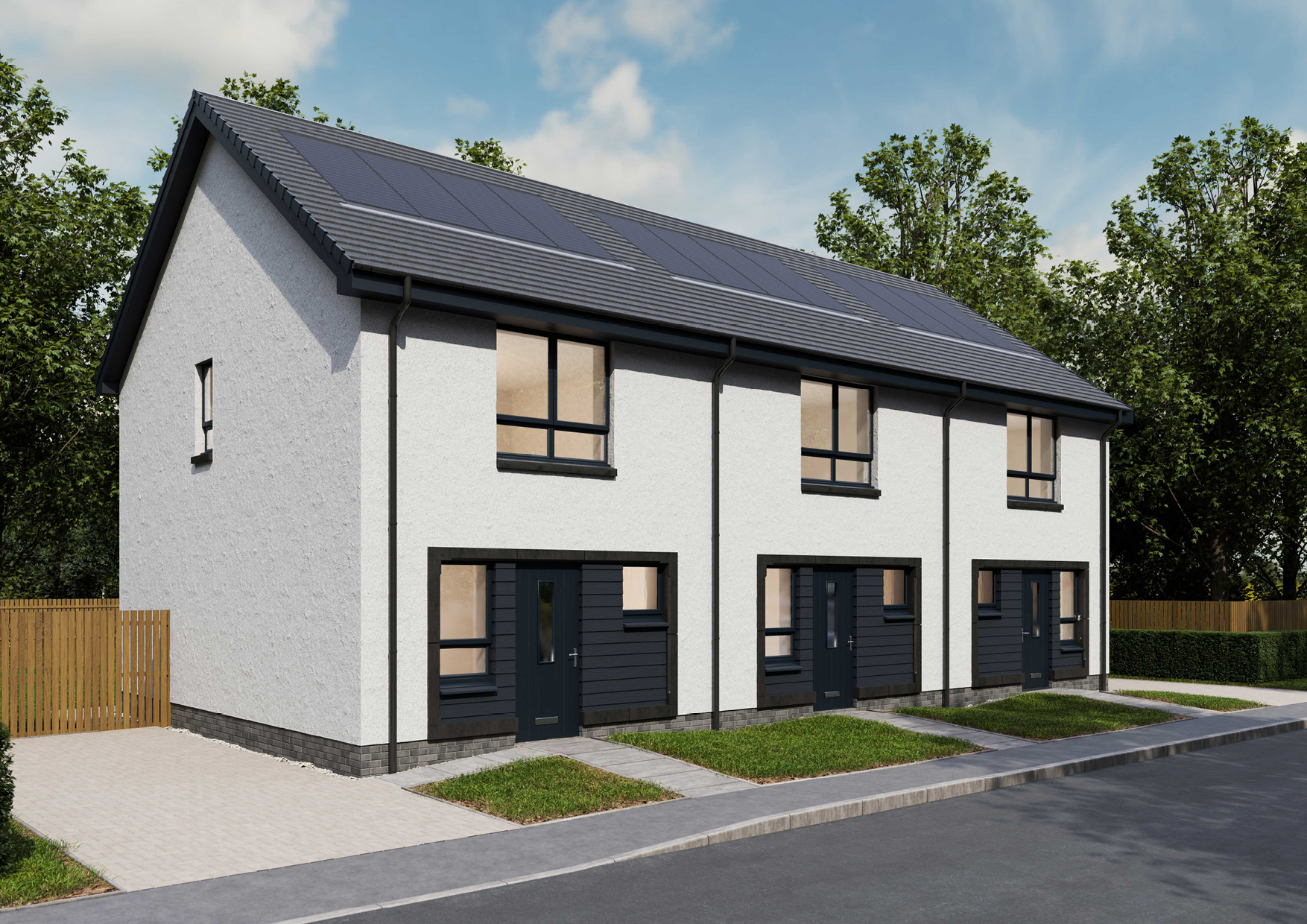 |
Plot 30 - Awaiting Release
Douglas - Awaiting Release 2-bedroom mid-terrace house
This delightful two-bedroom villa comprises of an open plan Kitchen/Lounge/Dining with French doors to patio area, there is also a ground floor WC. Upstairs you will find the main bathroom, two sizable bedrooms with built-in wardrobes to bedroom 1. |  |
Plot 31 - Awaiting Release
Douglas - Awaiting Release 2-bedroom mid-terrace house
This delightful two-bedroom villa comprises of an open plan Kitchen/Lounge/Dining with French doors to patio area, there is also a ground floor WC. Upstairs you will find the main bathroom, two sizable bedrooms with built-in wardrobes to bedroom 1. |  |
Plot 37 - Awaiting Release
Addison - Awaiting Release 3-bedroom end-terrace or semi-detached house
A stunning three-bedroom villa with open plan lounge/kitchen/dining area with French doors to the rear garden and separate WC on the ground floor. Upstairs comprises of 3 bedrooms with wardrobes to bedroom 1, storage and bathroom. |  |
Plot 38 - Awaiting Release
Douglas - Awaiting Release 2-bedroom mid-terrace house
This delightful two-bedroom villa comprises of an open plan Kitchen/Lounge/Dining with French doors to patio area, there is also a ground floor WC. Upstairs you will find the main bathroom, two sizable bedrooms with built-in wardrobes to bedroom 1. |  |
Plot 39 - Awaiting Release
Anson - Awaiting Release 3-bedroom semi-detached house
A superb three-bedroom villa comprising of a large and spacious open plan kitchen/dining/lounge area with French doors to patio area, there is also a ground floor WC. Upstairs you’ll find three bedrooms, one with built in wardrobe and there is a family bathroom leading off upper landing. |  |
Plot 48 - Reserved
Erskine - Reserved 3-bedroom semi-detached house
A spacious three-bedroom villa comprising of vestibule entrance leading into large and spacious open plan kitchen/dining/lounge area with French doors to patio area, there is also a ground floor WC. Upstairs you’ll find three bedrooms with an en-suite in the main bedroom and a family bathroom. |  |
Plot 49 - £254,950
Emerson - £254,950 3-bedroom semi-detached house
A stunning three-bedroom villa comprising of vestibule entrance leading into large and spacious open plan kitchen/dining/lounge area with French doors to patio area, there is also a ground floor WC. Upstairs you’ll find three bedrooms with an en-suite in the main bedroom and a family bathroom. |  |
Plot 50 - £378,000
Fincastle - £378,000 4-bedroom detached house
This magnificent four-bedroom family home has a large lounge area, superb open plan kitchen/dining/family area with a separate utility room and ground WC. Upstairs you’ll find four bedrooms with an en-suite and two built-in wardrobes forming a dressing area in the main bedroom, bedroom two also benefits from a built-in wardrobe and en-suite. |  |
Plot 51 - 363,500
Kennedy - £363,500 4-bedroom detached house
This stunning four bedroom detached villa comes with an integral garage. There is a spacious lounge and open plan Kitchen/Dining/Family area with separate utility room. Upstairs you will find four large bedrooms with built-in wardrobes and en-suite to bedrooms 1 & 2, and a family bathroom off the hall. |  |
Plot 52 - Reserved
Plot 53 - £314,500
Plot 54 - £366,500
Ashworth - £366,500 4-bedroom detached house
A magnificent four bedroom detached family home with a single integral garage. There is a large lounge to the front and an open plan kitchen/dining/family area to the rear with French doors leading to the garden and a separate utility room. Upstairs are four large bedrooms with built-in wardrobes to bedrooms 1 & 2 and, an en-suite to the main bedroom, and a family bathroom off the hall. | 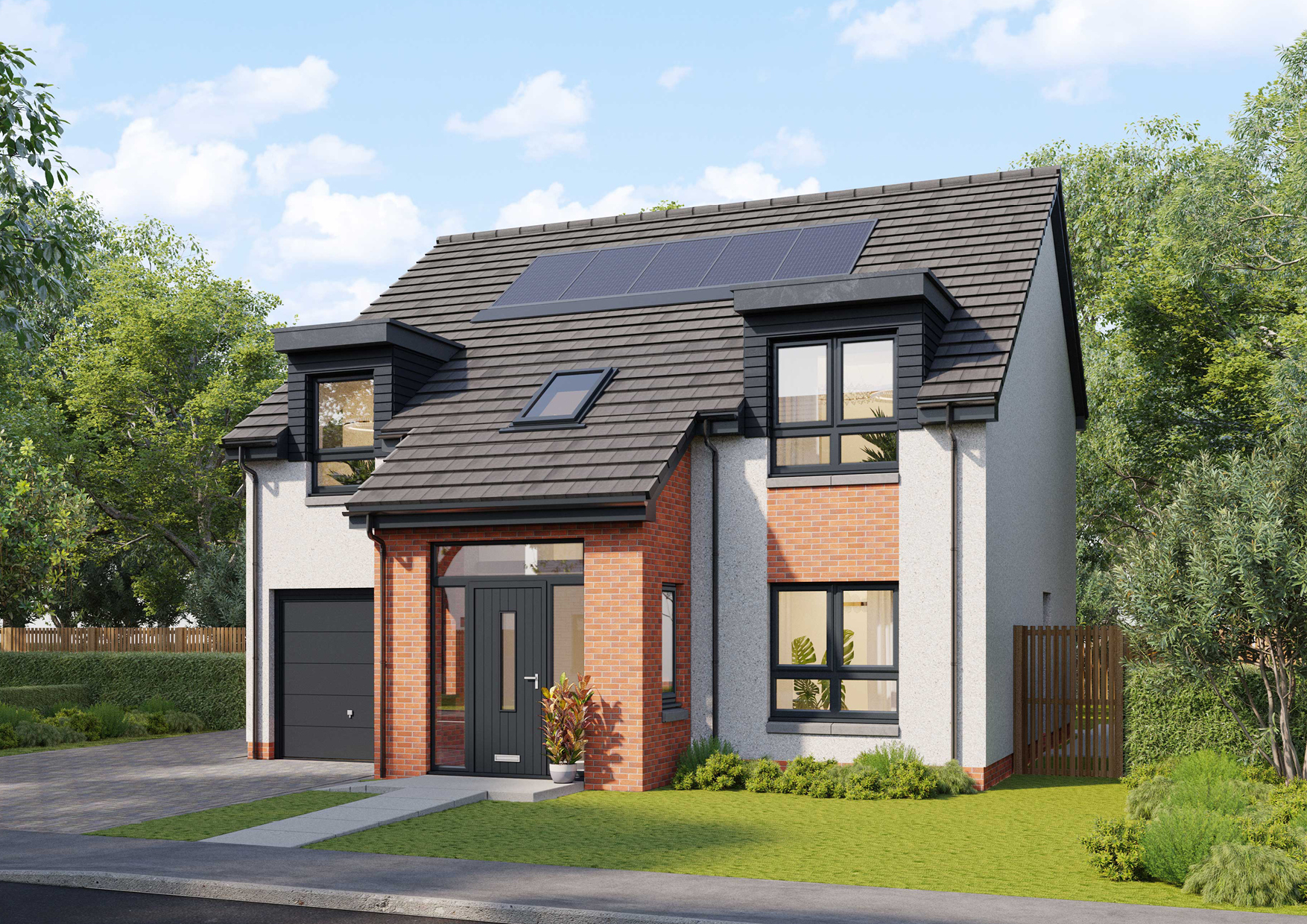 |
Plot 55 - Awaiting Release
Ashworth - Awaiting Release 4-bedroom detached house
A magnificent four bedroom detached family home with a single integral garage. There is a large lounge to the front and an open plan kitchen/dining/family area to the rear with French doors leading to the garden and a separate utility room. Upstairs are four large bedrooms with built-in wardrobes to bedrooms 1 & 2 and, an en-suite to the main bedroom, and a family bathroom off the hall. |  |
Plot 56 - Awaiting Release
Emerson - Awaiting Release 3-bedroom semi-detached house
A stunning three-bedroom villa comprising of vestibule entrance leading into large and spacious open plan kitchen/dining/lounge area with French doors to patio area, there is also a ground floor WC. Upstairs you’ll find three bedrooms with an en-suite in the main bedroom and a family bathroom. |  |
Plot 57 - Awaiting Release
Erskine - Awaiting Release 3-bedroom semi-detached house
A spacious three-bedroom villa comprising of vestibule entrance leading into large and spacious open plan kitchen/dining/lounge area with French doors to patio area, there is also a ground floor WC. Upstairs you’ll find three bedrooms with an en-suite in the main bedroom and a family bathroom. |  |
Plot 58 - Awaiting Release
Plot 59 - Awaiting Release
Linton - Awaiting Release 4-bedroom detached house
This superb four bedroom detached villa has a large lounge to the front and an open plan kitchen/dining/family area to the rear with French doors leading to the garden. There is also a separate utility room and ground WC. Upstairs are four large bedrooms with built-in wardrobes to bedroom 1, an en-suite to the main bedroom, and a family bathroom off the hall |  |
Plot 60 - Awaiting Release
Bromley - Awaiting Release 3-bedroom detached house
A Superb three bedroom detached villa comprising of a hall leading into a large and spacious open plan kitchen/dining/lounge with French doors to patio area. There is also a separate utility room and a ground WC. Upstairs has the main bathroom and three ample bedrooms with en-suite and built-in wardrobe to the main bedroom. The Bromley also has an attached single garage. | 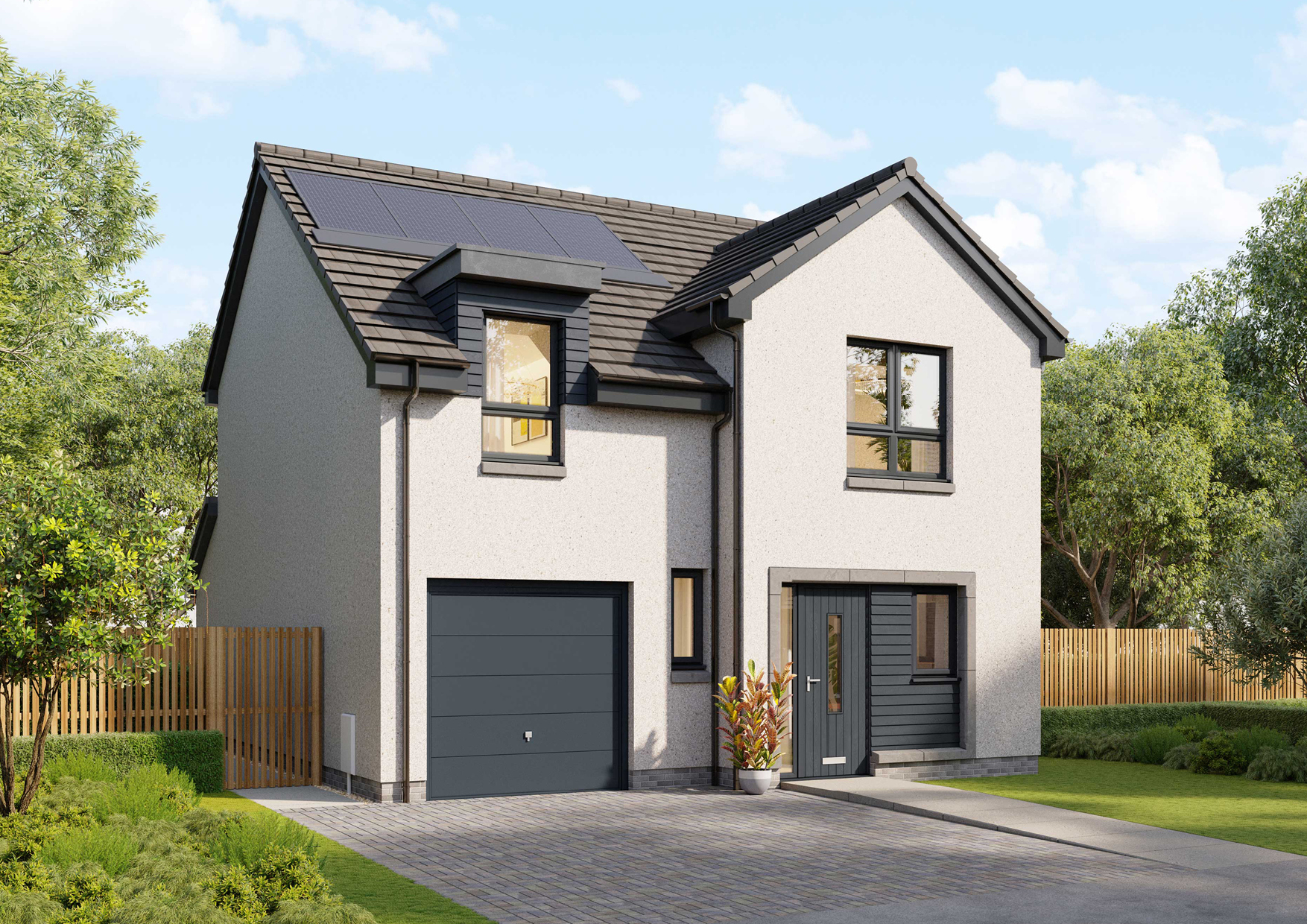 |
Plot 61 - Awaiting Release
Linton - Awaiting Release 4-bedroom detached house
This superb four bedroom detached villa has a large lounge to the front and an open plan kitchen/dining/family area to the rear with French doors leading to the garden. There is also a separate utility room and ground WC. Upstairs are four large bedrooms with built-in wardrobes to bedroom 1, an en-suite to the main bedroom, and a family bathroom off the hall |  |
Plot 62 - Awaiting Release
Bromley - Awaiting Release 3-bedroom detached house
A Superb three bedroom detached villa comprising of a hall leading into a large and spacious open plan kitchen/dining/lounge with French doors to patio area. There is also a separate utility room and a ground WC. Upstairs has the main bathroom and three ample bedrooms with en-suite and built-in wardrobe to the main bedroom. The Bromley also has an attached single garage. |  |
Plot 63 - Awaiting Release
Plot 64 - Awaiting Release
Kennedy - Awaiting Release 4-bedroom detached house
This stunning four bedroom detached villa comes with an integral garage. There is a spacious lounge and open plan Kitchen/Dining/Family area with separate utility room. Upstairs you will find four large bedrooms with built-in wardrobes and en-suite to bedrooms 1 & 2, and a family bathroom off the hall. |  |
Plot 65 - Awaiting Release
Ashworth - Awaiting Release 4-bedroom detached house
A magnificent four bedroom detached family home with a single integral garage. There is a large lounge to the front and an open plan kitchen/dining/family area to the rear with French doors leading to the garden and a separate utility room. Upstairs are four large bedrooms with built-in wardrobes to bedrooms 1 & 2 and, an en-suite to the main bedroom, and a family bathroom off the hall. |  |
Plot 66 - Awaiting Release
Fincastle - Awaiting Release 4-bedroom detached house
This magnificent four-bedroom family home has a large lounge area, superb open plan kitchen/dining/family area with a separate utility room and ground WC. Upstairs you’ll find four bedrooms with an en-suite and two built-in wardrobes forming a dressing area in the main bedroom, bedroom two also benefits from a built-in wardrobe and en-suite. |  |
Plot 67 - Awaiting Release
Calvert - Awaiting Release 4-bedroom detached house
A spacious four-bedroom villa comprising of lounge, kitchen/dining room with French Doors to rear garden, downstairs WC. Main bathroom upstairs, bedroom 1 with en-suite and built-in wardrobe. Private garden and a garage. |  |
Plot 68 - Awaiting Release
Bromley - Awaiting Release 3-bedroom detached house
A Superb three bedroom detached villa comprising of a hall leading into a large and spacious open plan kitchen/dining/lounge with French doors to patio area. There is also a separate utility room and a ground WC. Upstairs has the main bathroom and three ample bedrooms with en-suite and built-in wardrobe to the main bedroom. The Bromley also has an attached single garage. |  |
Plot 69 - Awaiting Release
Plot 70 - Awaiting Release
Ashworth - Awaiting Release 4-bedroom detached house
A magnificent four bedroom detached family home with a single integral garage. There is a large lounge to the front and an open plan kitchen/dining/family area to the rear with French doors leading to the garden and a separate utility room. Upstairs are four large bedrooms with built-in wardrobes to bedrooms 1 & 2 and, an en-suite to the main bedroom, and a family bathroom off the hall. |  |
Plot 71 - Awaiting Release
Ashworth - Awaiting Release 4-bedroom detached house
A magnificent four bedroom detached family home with a single integral garage. There is a large lounge to the front and an open plan kitchen/dining/family area to the rear with French doors leading to the garden and a separate utility room. Upstairs are four large bedrooms with built-in wardrobes to bedrooms 1 & 2 and, an en-suite to the main bedroom, and a family bathroom off the hall. |  |
Plot 72 - Awaiting Release
Fincastle - Awaiting Release 4-bedroom detached house
This magnificent four-bedroom family home has a large lounge area, superb open plan kitchen/dining/family area with a separate utility room and ground WC. Upstairs you’ll find four bedrooms with an en-suite and two built-in wardrobes forming a dressing area in the main bedroom, bedroom two also benefits from a built-in wardrobe and en-suite. |  |
Plot 73 - Awaiting Release
Kennedy - Awaiting Release 4-bedroom detached house
This stunning four bedroom detached villa comes with an integral garage. There is a spacious lounge and open plan Kitchen/Dining/Family area with separate utility room. Upstairs you will find four large bedrooms with built-in wardrobes and en-suite to bedrooms 1 & 2, and a family bathroom off the hall. |  |
Plot 74 - Awaiting Release
Linton - Awaiting Release 4-bedroom detached house
This superb four bedroom detached villa has a large lounge to the front and an open plan kitchen/dining/family area to the rear with French doors leading to the garden. There is also a separate utility room and ground WC. Upstairs are four large bedrooms with built-in wardrobes to bedroom 1, an en-suite to the main bedroom, and a family bathroom off the hall |  |
Plot 75 - Awaiting Release
Bromley - Awaiting Release 3-bedroom detached house
A Superb three bedroom detached villa comprising of a hall leading into a large and spacious open plan kitchen/dining/lounge with French doors to patio area. There is also a separate utility room and a ground WC. Upstairs has the main bathroom and three ample bedrooms with en-suite and built-in wardrobe to the main bedroom. The Bromley also has an attached single garage. |  |
Plot 76 - Awaiting Release
Plot 77 - Awaiting Release
Linton - Awaiting Release 4-bedroom detached house
This superb four bedroom detached villa has a large lounge to the front and an open plan kitchen/dining/family area to the rear with French doors leading to the garden. There is also a separate utility room and ground WC. Upstairs are four large bedrooms with built-in wardrobes to bedroom 1, an en-suite to the main bedroom, and a family bathroom off the hall |  |
Plot 78 - Awaiting Release
Calvert - Awaiting Release 4-bedroom detached house
A spacious four-bedroom villa comprising of lounge, kitchen/dining room with French Doors to rear garden, downstairs WC. Main bathroom upstairs, bedroom 1 with en-suite and built-in wardrobe. Private garden and a garage. |  |
Plot 79 - Awaiting Release
Linton - Awaiting Release 4-bedroom detached house
This superb four bedroom detached villa has a large lounge to the front and an open plan kitchen/dining/family area to the rear with French doors leading to the garden. There is also a separate utility room and ground WC. Upstairs are four large bedrooms with built-in wardrobes to bedroom 1, an en-suite to the main bedroom, and a family bathroom off the hall |  |
Plot 80 - Awaiting Release
Linton - Awaiting Release 4-bedroom detached house
This superb four bedroom detached villa has a large lounge to the front and an open plan kitchen/dining/family area to the rear with French doors leading to the garden. There is also a separate utility room and ground WC. Upstairs are four large bedrooms with built-in wardrobes to bedroom 1, an en-suite to the main bedroom, and a family bathroom off the hall |  |
Plot 81 - Awaiting Release
Blair - Awaiting Release 3-bedroom semi-detached house
A Spectacular three-bedroom semi-detached villa comprising of a hall leading into a large and spacious open plan kitchen/dining/lounge with French doors to patio area. There is also a separate utility room and a ground WC. Upstairs has the main bathroom and three ample bedrooms with en-suite and built-in wardrobe to the main bedroom. The Blair also has an attached single garage. |  |
Plot 82 - Awaiting Release
Blair - Awaiting Release 3-bedroom semi-detached house
A Spectacular three-bedroom semi-detached villa comprising of a hall leading into a large and spacious open plan kitchen/dining/lounge with French doors to patio area. There is also a separate utility room and a ground WC. Upstairs has the main bathroom and three ample bedrooms with en-suite and built-in wardrobe to the main bedroom. The Blair also has an attached single garage. |  |
Plot 83 - Awaiting Release
Linton - Awaiting Release 4-bedroom detached house
This superb four bedroom detached villa has a large lounge to the front and an open plan kitchen/dining/family area to the rear with French doors leading to the garden. There is also a separate utility room and ground WC. Upstairs are four large bedrooms with built-in wardrobes to bedroom 1, an en-suite to the main bedroom, and a family bathroom off the hall |  |
Plot 84 - Awaiting Release
Hawthorne - Awaiting Release 2-bedroom semi-detached house
This delightful two-bedroom villa comprises of an open plan Kitchen/Lounge/Dining with French doors to patio area, there is also a ground floor WC. Upstairs you will find the main bathroom, two sizable bedrooms with built-in wardrobes to bedroom 1. | 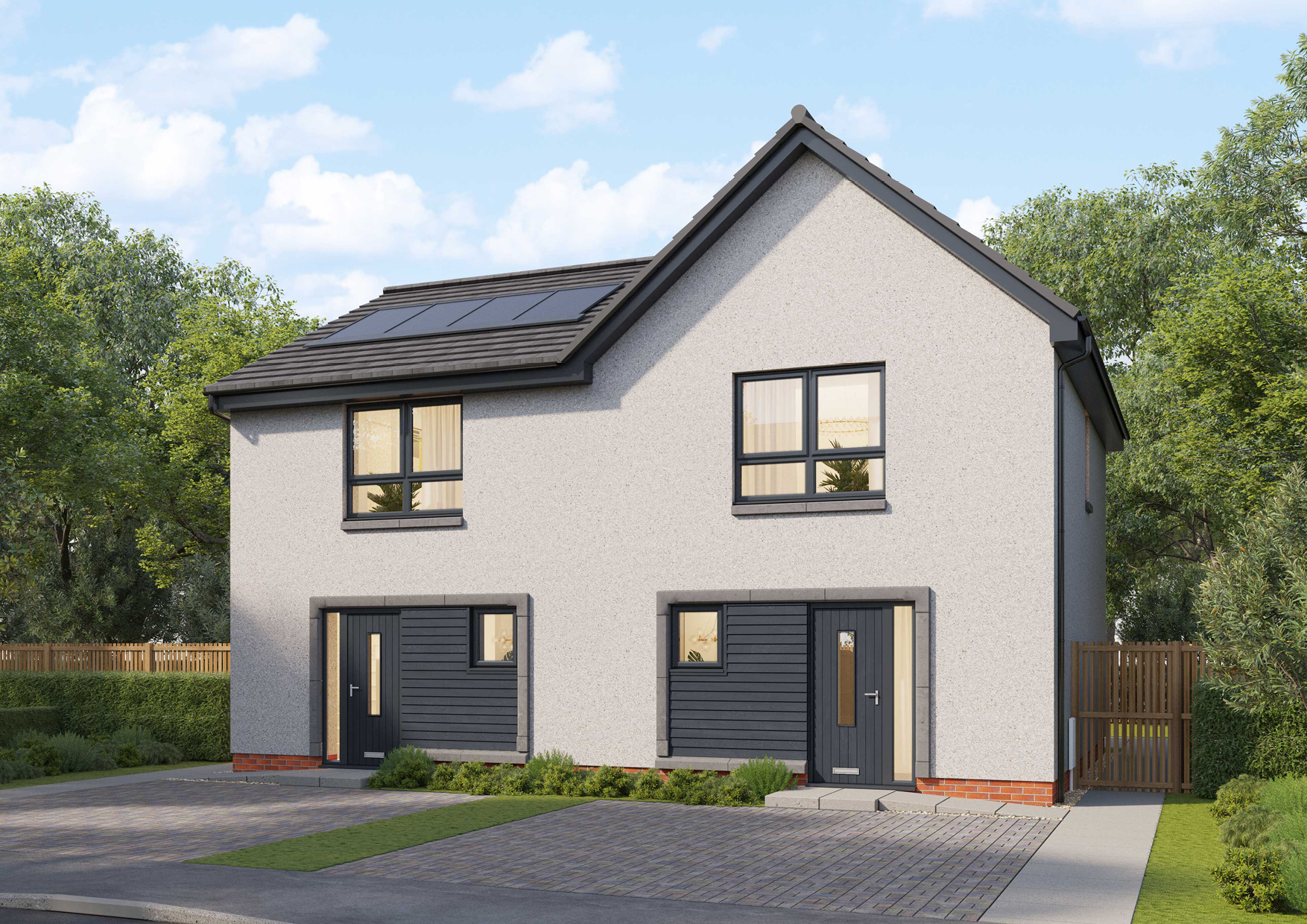 |
Plot 85 - Awaiting Release
Hawthorne - Awaiting Release 2-bedroom semi-detached house
This delightful two-bedroom villa comprises of an open plan Kitchen/Lounge/Dining with French doors to patio area, there is also a ground floor WC. Upstairs you will find the main bathroom, two sizable bedrooms with built-in wardrobes to bedroom 1. |  |
Plot 86 - Awaiting Release
Hawthorne - Awaiting Release 2-bedroom semi-detached house
This delightful two-bedroom villa comprises of an open plan Kitchen/Lounge/Dining with French doors to patio area, there is also a ground floor WC. Upstairs you will find the main bathroom, two sizable bedrooms with built-in wardrobes to bedroom 1. |  |
Plot 87 - Awaiting Release
Hawthorne - Awaiting Release 2-bedroom semi-detached house
This delightful two-bedroom villa comprises of an open plan Kitchen/Lounge/Dining with French doors to patio area, there is also a ground floor WC. Upstairs you will find the main bathroom, two sizable bedrooms with built-in wardrobes to bedroom 1. |  |

I’m interactive – select a plot to find out more
- Douglas
- Hawthorne
- Anson
- Addison
- Erskine
- Emerson
- Blair
- Bromley
- Hampton
- Linton
- Kennedy
- Calvert
- Ashworth
- Fincastle
- Reserved
Where to find us
Location: FK6 6FH
Opening hours: Thursday – Monday, 11am – 5.30pm
- Promotions
- Show Home
- Categories
- Detached
- End-terrace
- Semi-Detached
- Terraced
- States
- Cities
- Available
- Incentive Available
- Part Exchange Available
- Reserved
- Sold
- Areas
- Blindwells, Winton Park
- Crieff, Drovers Gate
- Dunfermline, Weavers Lane
- Dunlop, The Manor Park
- East Whitburn, Hens Nest Road
- Plean, Orchid Park
- Royal Oaks, Dunipace
- Stanley, Millside Park
- West Kinfauns, Walnut Grove
- Price High to Low
- Price Low to High
- Newest first
- Oldest first
- Newest Edited
- Oldest Edited
- Bedrooms High to Low
- Bedrooms Low to high
- Bathrooms High to Low
- Bathrooms Low to high
- Default















