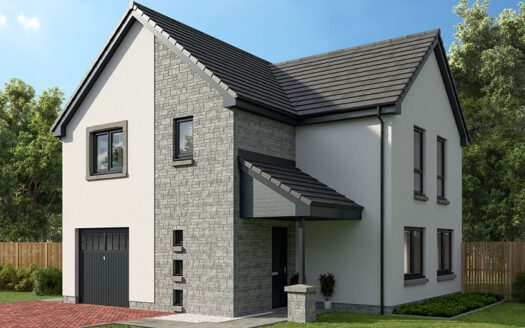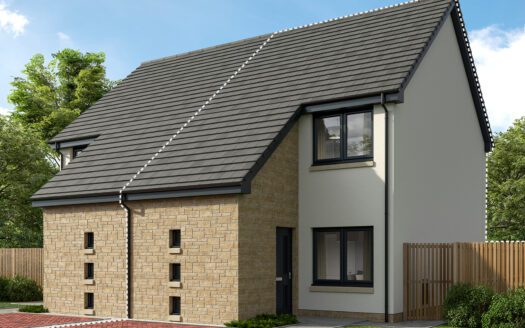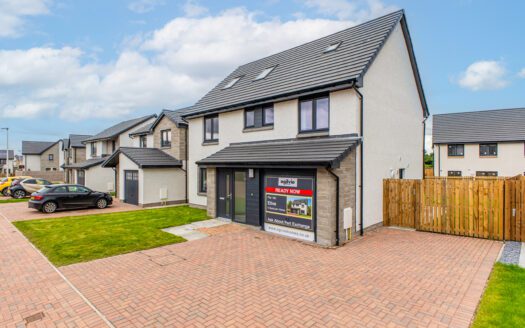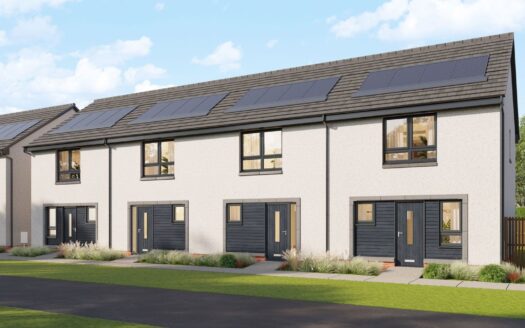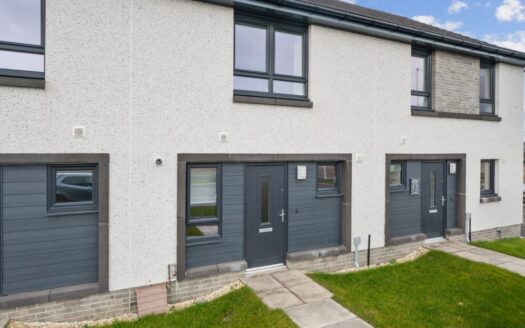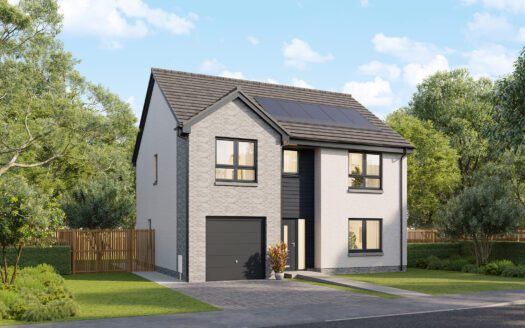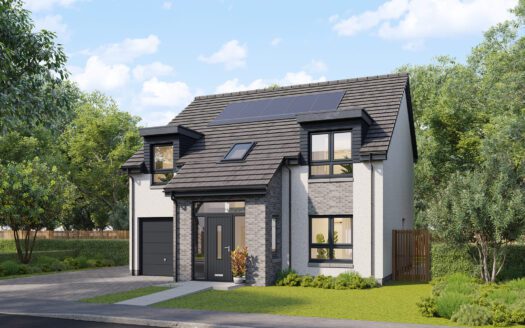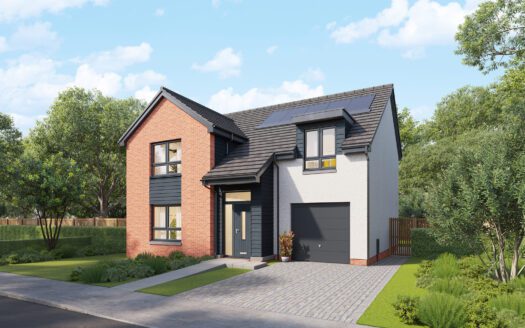Crieff, Drovers Gate
This exceptional new development, located just 5 minutes from the vibrant town centre of Crieff, offers a range of two, three, four, and five-bedroom detached and semi-detached homes. Drovers Gate enjoys a prime position in this picturesque town, known for its rich history, stunning scenery, and strong sense of community.
Crieff is a gateway to the beautiful Scottish countryside, offering easy access to outdoor activities such as hiking, cycling, and fishing. With its mix of charming local shops, cafes, and restaurants, as well as excellent schools and transport links, this development provides the perfect blend of rural tranquility and modern convenience, making it an ideal location for families and those seeking a peaceful lifestyle with all the amenities close by.
- Promotions
- Show Home
- Categories
- Detached
- End-terrace
- Semi-Detached
- Terraced
- States
- Cities
- Available
- Incentive Available
- Part-Ex Available
- Reserved
- Sold
- Areas
- Blindwells, Winton Park
- Crieff, Drovers Gate
- Dunfermline, Weavers Lane
- Dunlop, The Manor Park
- East Whitburn, Hens Nest Road
- Plean, Orchid Park
- Royal Oaks, Dunipace
- Stanley, Millside Park
- West Kinfauns, Walnut Grove
- Price High to Low
- Price Low to High
- Newest first
- Oldest first
- Newest Edited
- Oldest Edited
- Bedrooms High to Low
- Bedrooms Low to high
- Bathrooms High to Low
- Bathrooms Low to high
- Default
Plot 190 Etive
Crieff,
Drovers Gate
This exceptional new development, located just 5 minutes from the vibrant town centre of Crieff, offers a range of two, three, four, and five-bedroom detached and semi-detached homes. Drovers Gate enjoys a prime position in this picturesque town, known for its rich history, stunning scenery, and strong sense of community.
Crieff is a gateway to the beautiful Scottish countryside, offering easy access to outdoor activities such as hiking, cycling, and fishing. With its mix of charming local shops, cafes, and restaurants, as well as excellent schools and transport links, this development provides the perfect blend of rural tranquility and modern convenience, making it an ideal location for families and those seeking a peaceful lifestyle with all the amenities close by.

Plot 143 - Sold
|
Rannoch 2 - Sold 2 Bed Semi-Detached Villa
This delightful two bedroom semi-detached villa comprises of entrance hall with storage cupboards and a separate WC, off the hall is a spacious lounge leading through an open plan kitchen/dining room with French Doors out to the rear garden. Upstairs you will find the main bathroom, two sizable bedrooms with built-in wardrobes to bedroom 1. Private garden. Private parking. |
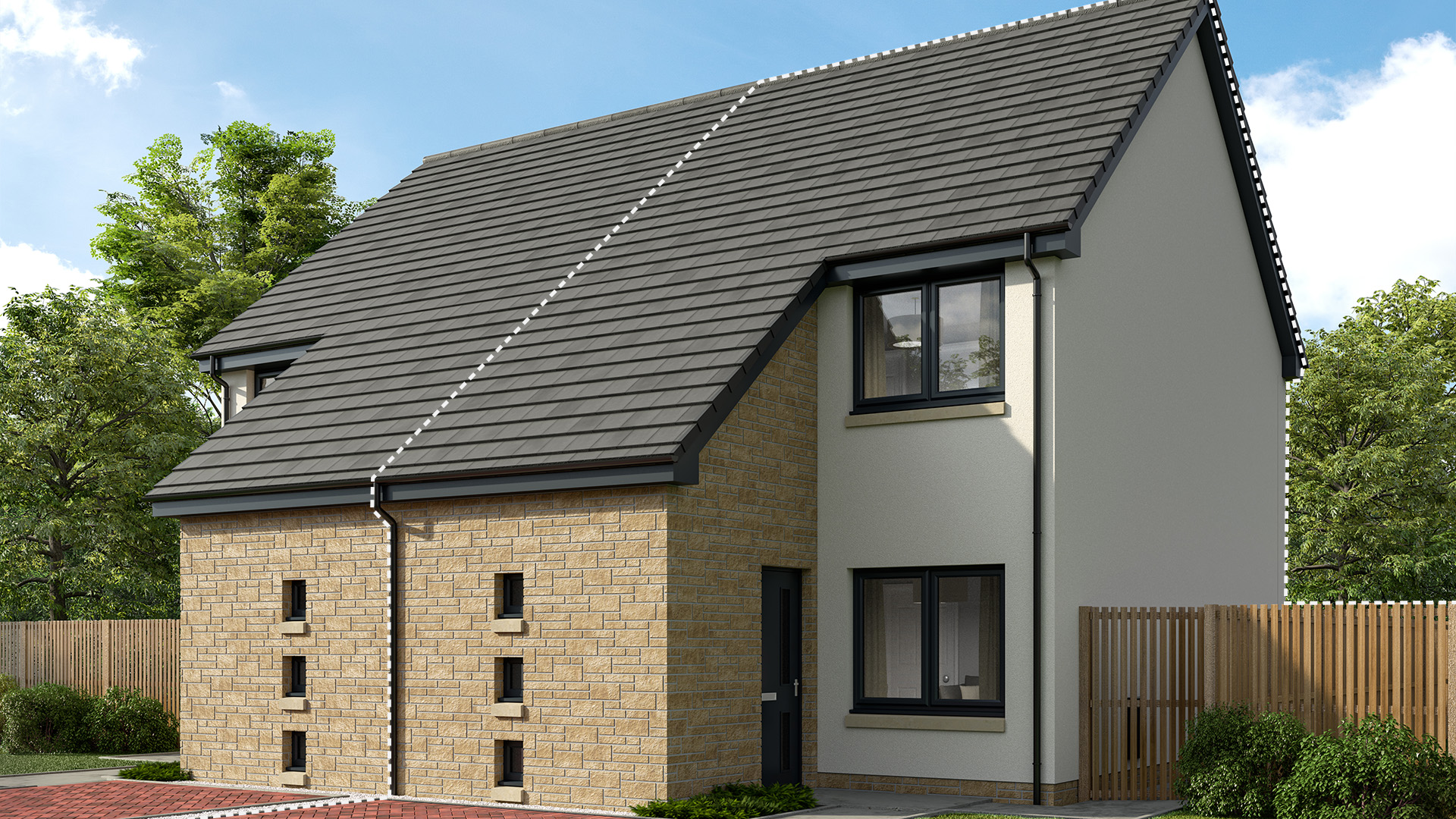 |
Plot 144 - Sold
|
Rannoch 2 - Sold 2 Bed Semi-Detached Villa
This delightful two bedroom semi-detached villa comprises of entrance hall with storage cupboards and a separate WC, off the hall is a spacious lounge leading through an open plan kitchen/dining room with French Doors out to the rear garden. Upstairs you will find the main bathroom, two sizable bedrooms with built-in wardrobes to bedroom 1. Private garden. Private parking. |
 |
Plot 245 - Awaiting Release
|
Rannoch 2 - Awaiting Release 2 Bed Semi-Detached Villa
This delightful two bedroom semi-detached villa comprises of entrance hall with storage cupboards and a separate WC, off the hall is a spacious lounge leading through an open plan kitchen/dining room with French Doors out to the rear garden. Upstairs you will find the main bathroom, two sizable bedrooms with built-in wardrobes to bedroom 1. Private garden. Private parking. |
 |
Plot 246 - Awaiting Release
|
Rannoch 2 - Awaiting Release 2 Bed Semi-Detached Villa
This delightful two bedroom semi-detached villa comprises of entrance hall with storage cupboards and a separate WC, off the hall is a spacious lounge leading through an open plan kitchen/dining room with French Doors out to the rear garden. Upstairs you will find the main bathroom, two sizable bedrooms with built-in wardrobes to bedroom 1. Private garden. Private parking. |
 |
Plot 125 - Sold
|
Eden - Sold 3 Bed Detached Villa
This superb three bedroom detached villa comprises of a completely open plan lounge, kitchen and dining room with French doors leading out to the rear garden, there is a downstairs WC that backs onto the integral garage. Upstairs there is a family bathroom, three sizeable bedrooms with an en-suite and built-in wardrobe to the main bedroom. |
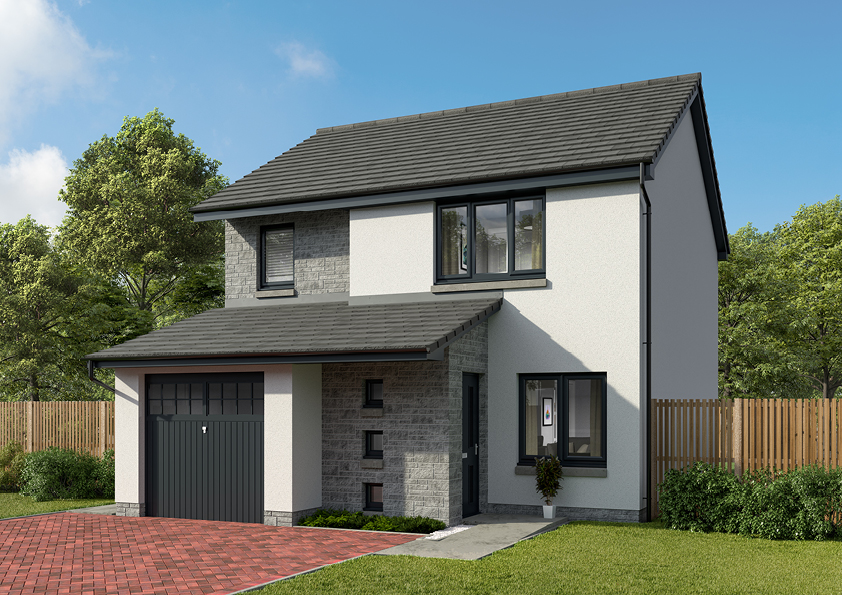 |
Plot 188 - Sold
|
Eden - Reserved 3 Bed Detached Villa
This superb three bedroom detached villa comprises of a completely open plan lounge, kitchen and dining room with French doors leading out to the rear garden, there is a downstairs WC that backs onto the integral garage. Upstairs there is a family bathroom, three sizeable bedrooms with an en-suite and built-in wardrobe to the main bedroom. |
 |
Plot 42 - Sold
|
Eden - Sold 3 Bed Detached Villa
This superb three bedroom detached villa comprises of a completely open plan lounge, kitchen and dining room with French doors leading out to the rear garden, there is a downstairs WC that backs onto the integral garage. Upstairs there is a family bathroom, three sizeable bedrooms with an en-suite and built-in wardrobe to the main bedroom. |
 |
Plot 172 - Sold
|
Eden - Reserved 3 Bed Detached Villa
This superb three bedroom detached villa comprises of a completely open plan lounge, kitchen and dining room with French doors leading out to the rear garden, there is a downstairs WC that backs onto the integral garage. Upstairs there is a family bathroom, three sizeable bedrooms with an en-suite and built-in wardrobe to the main bedroom. |
 |
Plot 179 - Sold
|
Eden - Sold 3 Bed Detached Villa
This superb three bedroom detached villa comprises of a completely open plan lounge, kitchen and dining room with French doors leading out to the rear garden, there is a downstairs WC that backs onto the integral garage. Upstairs there is a family bathroom, three sizeable bedrooms with an en-suite and built-in wardrobe to the main bedroom. |
 |
Plot 195 - Awaiting Release
|
Eden - Awaiting Release 3 Bed Detached Villa
This superb three bedroom detached villa comprises of a completely open plan lounge, kitchen and dining room with French doors leading out to the rear garden, there is a downstairs WC that backs onto the integral garage. Upstairs there is a family bathroom, three sizeable bedrooms with an en-suite and built-in wardrobe to the main bedroom. |
 |
Plot 201 - Awaiting Release
|
Eden - Awaiting Release 3 Bed Detached Villa
This superb three bedroom detached villa comprises of a completely open plan lounge, kitchen and dining room with French doors leading out to the rear garden, there is a downstairs WC that backs onto the integral garage. Upstairs there is a family bathroom, three sizeable bedrooms with an en-suite and built-in wardrobe to the main bedroom. |
 |
Plot 203 - Awaiting Release
|
Eden - Awaiting Release 3 Bed Detached Villa
This superb three bedroom detached villa comprises of a completely open plan lounge, kitchen and dining room with French doors leading out to the rear garden, there is a downstairs WC that backs onto the integral garage. Upstairs there is a family bathroom, three sizeable bedrooms with an en-suite and built-in wardrobe to the main bedroom. |
 |
Plot 217 - Awaiting Release
|
Eden - Awaiting Release 3 Bed Detached Villa
This superb three bedroom detached villa comprises of a completely open plan lounge, kitchen and dining room with French doors leading out to the rear garden, there is a downstairs WC that backs onto the integral garage. Upstairs there is a family bathroom, three sizeable bedrooms with an en-suite and built-in wardrobe to the main bedroom. |
 |
Plot 235 - Awaiting Release
|
Eden - Awaiting Release 3 Bed Detached Villa
This superb three bedroom detached villa comprises of a completely open plan lounge, kitchen and dining room with French doors leading out to the rear garden, there is a downstairs WC that backs onto the integral garage. Upstairs there is a family bathroom, three sizeable bedrooms with an en-suite and built-in wardrobe to the main bedroom. |
 |
Plot 240 - Awaiting Release
|
Eden - Awaiting Release 3 Bed Detached Villa
This superb three bedroom detached villa comprises of a completely open plan lounge, kitchen and dining room with French doors leading out to the rear garden, there is a downstairs WC that backs onto the integral garage. Upstairs there is a family bathroom, three sizeable bedrooms with an en-suite and built-in wardrobe to the main bedroom. |
 |
Plot 128 - Sold
|
Tweed 2 - Sold 4 Bed Detached Villa
This superb four bedroom detached villa has two spacious storage cupboards in the hall and a separate WC. There is a large lounge to the front and an open plan kitchen/dining/family area to the rear with French doors leading to the garden. Upstairs are four large bedrooms with built-in wardrobes to bedrooms 1 & 2 and, an en-suite to the main bedroom, and a family bathroom off the hall—a single integral garage. |
 |
Plot 189 - Reserved
|
Tweed 2 - Reserved 4 Bed Detached Villa
This superb four bedroom detached villa has two spacious storage cupboards in the hall and a separate WC. There is a large lounge to the front and an open plan kitchen/dining/family area to the rear with French doors leading to the garden. Upstairs are four large bedrooms with built-in wardrobes to bedrooms 1 & 2 and, an en-suite to the main bedroom, and a family bathroom off the hall—a single integral garage. |
 |
Plot 180 - Reserved
|
Tweed 2 - Reserved 4 Bed Detached Villa
This superb four bedroom detached villa has two spacious storage cupboards in the hall and a separate WC. There is a large lounge to the front and an open plan kitchen/dining/family area to the rear with French doors leading to the garden. Upstairs are four large bedrooms with built-in wardrobes to bedrooms 1 & 2 and, an en-suite to the main bedroom, and a family bathroom off the hall—a single integral garage. |
 |
Plot 208 - Awaiting Release
|
Tweed 2 - Awaiting Release 4 Bed Detached Villa
This superb four bedroom detached villa has two spacious storage cupboards in the hall and a separate WC. There is a large lounge to the front and an open plan kitchen/dining/family area to the rear with French doors leading to the garden. Upstairs are four large bedrooms with built-in wardrobes to bedrooms 1 & 2 and, an en-suite to the main bedroom, and a family bathroom off the hall—a single integral garage. |
 |
Plot 213 - Awaiting Release
|
Tweed 2 - Awaiting Release 4 Bed Detached Villa
This superb four bedroom detached villa has two spacious storage cupboards in the hall and a separate WC. There is a large lounge to the front and an open plan kitchen/dining/family area to the rear with French doors leading to the garden. Upstairs are four large bedrooms with built-in wardrobes to bedrooms 1 & 2 and, an en-suite to the main bedroom, and a family bathroom off the hall—a single integral garage. |
 |
Plot 237 - Awaiting Release
|
Tweed 2 - Awaiting Release 4 Bed Detached Villa
This superb four bedroom detached villa has two spacious storage cupboards in the hall and a separate WC. There is a large lounge to the front and an open plan kitchen/dining/family area to the rear with French doors leading to the garden. Upstairs are four large bedrooms with built-in wardrobes to bedrooms 1 & 2 and, an en-suite to the main bedroom, and a family bathroom off the hall—a single integral garage. |
 |
Plot 126 - Sold
|
Courtshaw - Sold 4 Bed Detached Villa
A magnificent four bedroom detached family home with a single integral garage. There is a vestibule entrance with storage cupboards and a separate WC. The lounge has double doors leading to the dining/family room with an open plan kitchen and French doors to the rear garden. Upstairs are four large bedrooms, bedrooms 2 and 3 have a jack & jill adjoining en-suite, the main bedroom includes an en-suite and walk-in dressing room, there is a family bathroom leading off the top landing. |
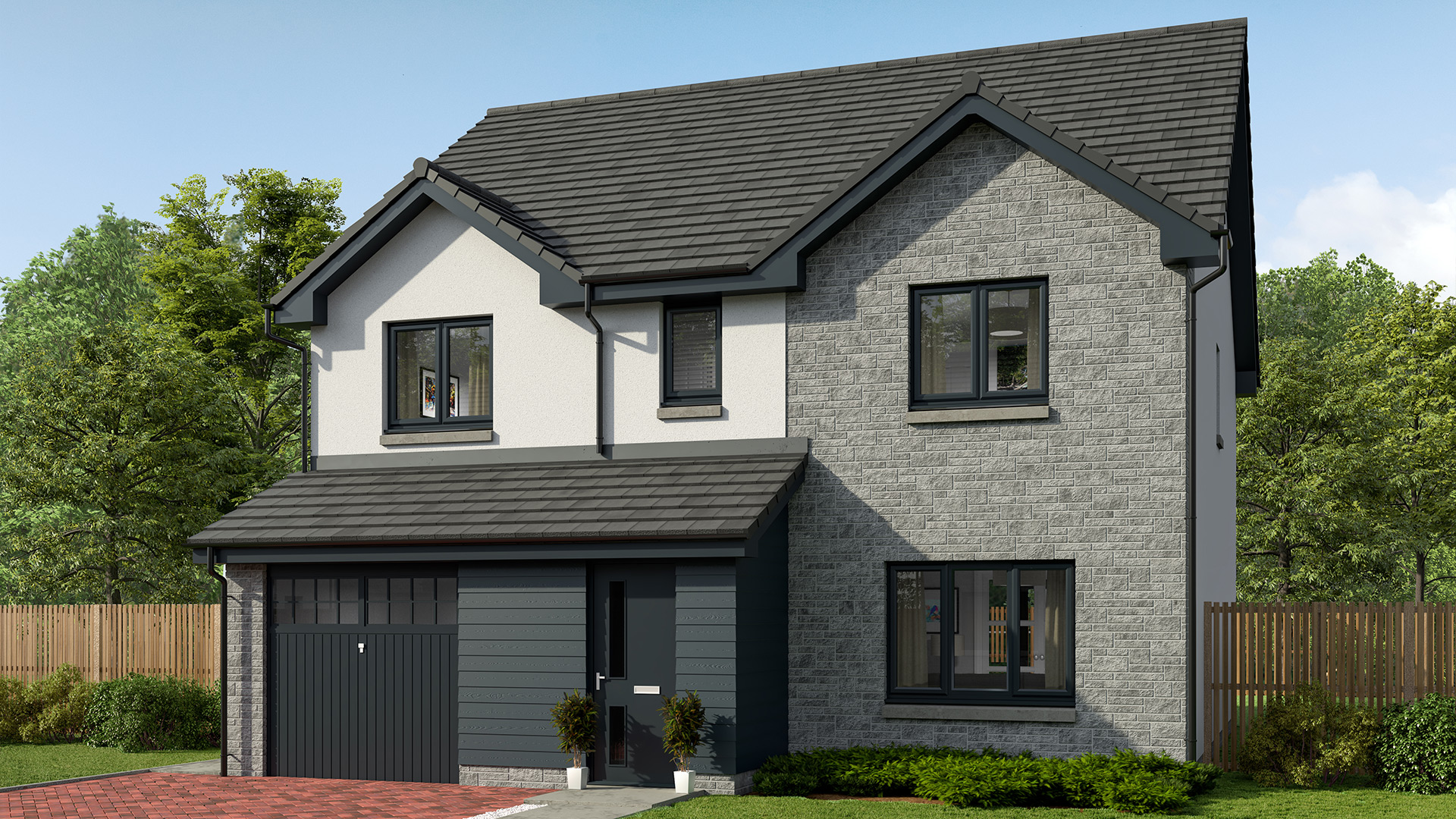 |
Plot 183 - Sold
|
Courtshaw - Sold 4 Bed Detached Villa
A magnificent four bedroom detached family home with a single integral garage. There is a vestibule entrance with storage cupboards and a separate WC. The lounge has double doors leading to the dining/family room with an open plan kitchen and French doors to the rear garden. Upstairs are four large bedrooms, bedrooms 2 and 3 have a jack & jill adjoining en-suite, the main bedroom includes an en-suite and walk-in dressing room, there is a family bathroom leading off the top landing. |
 |
Plot 44 - Awaiting Release
|
Courtshaw - Awaiting Release 4 Bed Detached Villa
A magnificent four bedroom detached family home with a single integral garage. There is a vestibule entrance with storage cupboards and a separate WC. The lounge has double doors leading to the dining/family room with an open plan kitchen and French doors to the rear garden. Upstairs are four large bedrooms, bedrooms 2 and 3 have a jack & jill adjoining en-suite, the main bedroom includes an en-suite and walk-in dressing room, there is a family bathroom leading off the top landing. |
 |
Plot 173 - Sold
|
Courtshaw - Sold 4 Bed Detached Villa
A magnificent four bedroom detached family home with a single integral garage. There is a vestibule entrance with storage cupboards and a separate WC. The lounge has double doors leading to the dining/family room with an open plan kitchen and French doors to the rear garden. Upstairs are four large bedrooms, bedrooms 2 and 3 have a jack & jill adjoining en-suite, the main bedroom includes an en-suite and walk-in dressing room, there is a family bathroom leading off the top landing. |
 |
Plot 175 - Sold
|
Courtshaw - Sold 4 Bed Detached Villa
A magnificent four bedroom detached family home with a single integral garage. There is a vestibule entrance with storage cupboards and a separate WC. The lounge has double doors leading to the dining/family room with an open plan kitchen and French doors to the rear garden. Upstairs are four large bedrooms, bedrooms 2 and 3 have a jack & jill adjoining en-suite, the main bedroom includes an en-suite and walk-in dressing room, there is a family bathroom leading off the top landing. |
 |
Plot 181 - Sold
|
Courtshaw - Sold 4 Bed Detached Villa
A magnificent four bedroom detached family home with a single integral garage. There is a vestibule entrance with storage cupboards and a separate WC. The lounge has double doors leading to the dining/family room with an open plan kitchen and French doors to the rear garden. Upstairs are four large bedrooms, bedrooms 2 and 3 have a jack & jill adjoining en-suite, the main bedroom includes an en-suite and walk-in dressing room, there is a family bathroom leading off the top landing. |
 |
Plot 196 - Awaiting Release
|
Courtshaw - Awaiting Release 4 Bed Detached Villa
A magnificent four bedroom detached family home with a single integral garage. There is a vestibule entrance with storage cupboards and a separate WC. The lounge has double doors leading to the dining/family room with an open plan kitchen and French doors to the rear garden. Upstairs are four large bedrooms, bedrooms 2 and 3 have a jack & jill adjoining en-suite, the main bedroom includes an en-suite and walk-in dressing room, there is a family bathroom leading off the top landing. |
 |
Plot 198 - Awaiting Release
|
Courtshaw - Awaiting Release 4 Bed Detached Villa
A magnificent four bedroom detached family home with a single integral garage. There is a vestibule entrance with storage cupboards and a separate WC. The lounge has double doors leading to the dining/family room with an open plan kitchen and French doors to the rear garden. Upstairs are four large bedrooms, bedrooms 2 and 3 have a jack & jill adjoining en-suite, the main bedroom includes an en-suite and walk-in dressing room, there is a family bathroom leading off the top landing. |
 |
Plot 210 - Awaiting Release
|
Courtshaw - Awaiting Release 4 Bed Detached Villa
A magnificent four bedroom detached family home with a single integral garage. There is a vestibule entrance with storage cupboards and a separate WC. The lounge has double doors leading to the dining/family room with an open plan kitchen and French doors to the rear garden. Upstairs are four large bedrooms, bedrooms 2 and 3 have a jack & jill adjoining en-suite, the main bedroom includes an en-suite and walk-in dressing room, there is a family bathroom leading off the top landing. |
 |
Plot 212 - Awaiting Release
|
Courtshaw - Awaiting Release 4 Bed Detached Villa
A magnificent four bedroom detached family home with a single integral garage. There is a vestibule entrance with storage cupboards and a separate WC. The lounge has double doors leading to the dining/family room with an open plan kitchen and French doors to the rear garden. Upstairs are four large bedrooms, bedrooms 2 and 3 have a jack & jill adjoining en-suite, the main bedroom includes an en-suite and walk-in dressing room, there is a family bathroom leading off the top landing. |
 |
Plot 238 - Awaiting Release
|
Courtshaw - Awaiting Release 4 Bed Detached Villa
A magnificent four bedroom detached family home with a single integral garage. There is a vestibule entrance with storage cupboards and a separate WC. The lounge has double doors leading to the dining/family room with an open plan kitchen and French doors to the rear garden. Upstairs are four large bedrooms, bedrooms 2 and 3 have a jack & jill adjoining en-suite, the main bedroom includes an en-suite and walk-in dressing room, there is a family bathroom leading off the top landing. |
 |
Plot 242 - Awaiting Release
|
Courtshaw - Awaiting Release 4 Bed Detached Villa
A magnificent four bedroom detached family home with a single integral garage. There is a vestibule entrance with storage cupboards and a separate WC. The lounge has double doors leading to the dining/family room with an open plan kitchen and French doors to the rear garden. Upstairs are four large bedrooms, bedrooms 2 and 3 have a jack & jill adjoining en-suite, the main bedroom includes an en-suite and walk-in dressing room, there is a family bathroom leading off the top landing. |
 |
Plot 129 - Sold
|
Maree - Sold 4 Bed Detached Villa
This magnificent family home boasts four large bedrooms and four bathrooms, a stunning entrance hall with WC and ample storage. The spacious lounge has French doors leading onto the patio, and there is an open plan kitchen/dining/family room with a separate utility room and French doors leading out to the rear garden. Above the double garage is the superb guest room with fitted wardrobes and en-suite, the main bedroom has a walk-in dresser and en-suite, and there are a further two ample bedrooms and a family bathroom. |
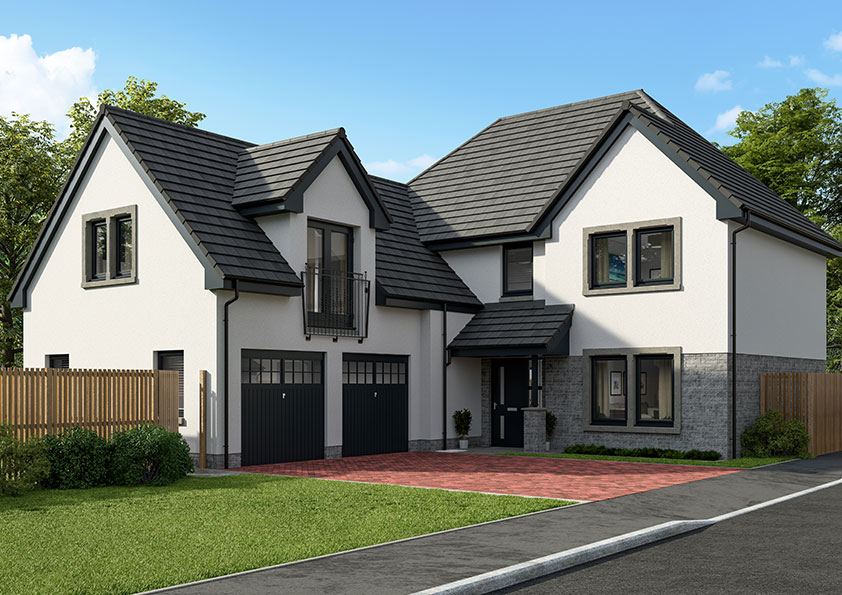 |
Plot 194 - Awaiting Release
|
Maree - £459,500 4 Bed Detached Villa
This magnificent family home boasts four large bedrooms and four bathrooms, a stunning entrance hall with WC and ample storage. The spacious lounge has French doors leading onto the patio, and there is an open plan kitchen/dining/family room with a separate utility room and French doors leading out to the rear garden. Above the double garage is the superb guest room with fitted wardrobes and en-suite, the main bedroom has a walk-in dresser and en-suite, and there are a further two ample bedrooms and a family bathroom. |
 |
Plot 239 - Awaiting Release
|
Maree - £459,500 4 Bed Detached Villa
This magnificent family home boasts four large bedrooms and four bathrooms, a stunning entrance hall with WC and ample storage. The spacious lounge has French doors leading onto the patio, and there is an open plan kitchen/dining/family room with a separate utility room and French doors leading out to the rear garden. Above the double garage is the superb guest room with fitted wardrobes and en-suite, the main bedroom has a walk-in dresser and en-suite, and there are a further two ample bedrooms and a family bathroom. |
 |
Plot 123 - Sold
|
Clyde - Sold 3 Bed Semi-Detached Villa
This magnificent family home boasts four large bedrooms and four bathrooms, a stunning entrance hall with WC and ample storage. The spacious lounge has French doors leading onto the patio, and there is an open plan kitchen/dining/family room with a separate utility room and French doors leading out to the rear garden. Above the double garage is the superb guest room with fitted wardrobes and en-suite, the main bedroom has a walk-in dresser and en-suite, and there are a further two ample bedrooms and a family bathroom. |
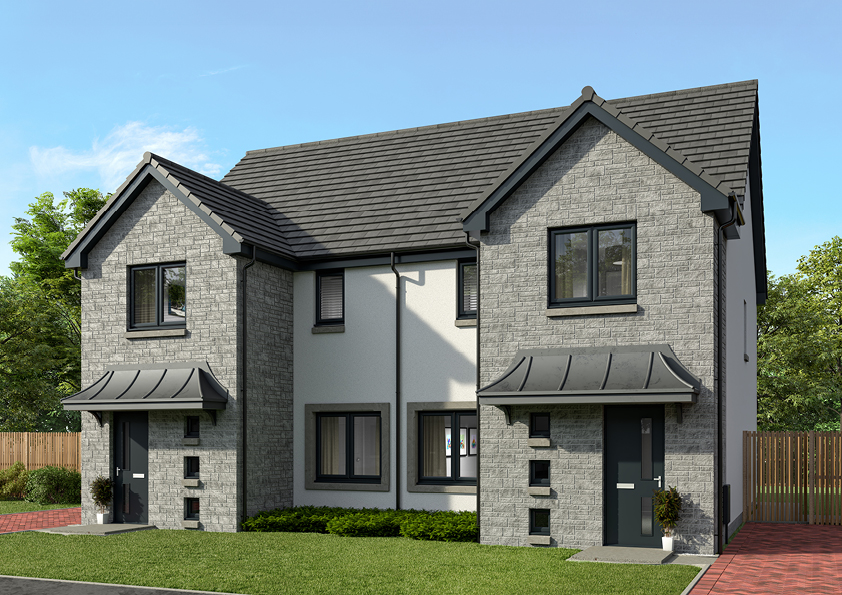 |
Plot 124 - Sold
|
Clyde - Sold 3 Bed Semi-Detached Villa
This magnificent family home boasts four large bedrooms and four bathrooms, a stunning entrance hall with WC and ample storage. The spacious lounge has French doors leading onto the patio, and there is an open plan kitchen/dining/family room with a separate utility room and French doors leading out to the rear garden. Above the double garage is the superb guest room with fitted wardrobes and en-suite, the main bedroom has a walk-in dresser and en-suite, and there are a further two ample bedrooms and a family bathroom. |
 |
Plot 140 - Sold
|
Clyde - Sold 3 Bed Semi-Detached Villa
This magnificent family home boasts four large bedrooms and four bathrooms, a stunning entrance hall with WC and ample storage. The spacious lounge has French doors leading onto the patio, and there is an open plan kitchen/dining/family room with a separate utility room and French doors leading out to the rear garden. Above the double garage is the superb guest room with fitted wardrobes and en-suite, the main bedroom has a walk-in dresser and en-suite, and there are a further two ample bedrooms and a family bathroom. |
 |
Plot 186 - Sold
|
Clyde - Sold 3 Bed Semi-Detached Villa
This magnificent family home boasts four large bedrooms and four bathrooms, a stunning entrance hall with WC and ample storage. The spacious lounge has French doors leading onto the patio, and there is an open plan kitchen/dining/family room with a separate utility room and French doors leading out to the rear garden. Above the double garage is the superb guest room with fitted wardrobes and en-suite, the main bedroom has a walk-in dresser and en-suite, and there are a further two ample bedrooms and a family bathroom. |
 |
Plot 187 - Sold
|
Clyde - Sold 3 Bed Semi-Detached Villa
This magnificent family home boasts four large bedrooms and four bathrooms, a stunning entrance hall with WC and ample storage. The spacious lounge has French doors leading onto the patio, and there is an open plan kitchen/dining/family room with a separate utility room and French doors leading out to the rear garden. Above the double garage is the superb guest room with fitted wardrobes and en-suite, the main bedroom has a walk-in dresser and en-suite, and there are a further two ample bedrooms and a family bathroom. |
 |
Plot 141 - Sold
|
Clyde - Sold 3 Bed Semi-Detached Villa
This magnificent family home boasts four large bedrooms and four bathrooms, a stunning entrance hall with WC and ample storage. The spacious lounge has French doors leading onto the patio, and there is an open plan kitchen/dining/family room with a separate utility room and French doors leading out to the rear garden. Above the double garage is the superb guest room with fitted wardrobes and en-suite, the main bedroom has a walk-in dresser and en-suite, and there are a further two ample bedrooms and a family bathroom. |
 |
Plot 145 - £234,950
|
Clyde - £234,950 3 Bed Semi-Detached Villa
This magnificent family home boasts four large bedrooms and four bathrooms, a stunning entrance hall with WC and ample storage. The spacious lounge has French doors leading onto the patio, and there is an open plan kitchen/dining/family room with a separate utility room and French doors leading out to the rear garden. Above the double garage is the superb guest room with fitted wardrobes and en-suite, the main bedroom has a walk-in dresser and en-suite, and there are a further two ample bedrooms and a family bathroom. |
 |
Plot 146 - £233,500
|
Clyde - £233,500 3 Bed Semi-Detached Villa
This magnificent family home boasts four large bedrooms and four bathrooms, a stunning entrance hall with WC and ample storage. The spacious lounge has French doors leading onto the patio, and there is an open plan kitchen/dining/family room with a separate utility room and French doors leading out to the rear garden. Above the double garage is the superb guest room with fitted wardrobes and en-suite, the main bedroom has a walk-in dresser and en-suite, and there are a further two ample bedrooms and a family bathroom. |
 |
Plot 177 - Reserved
|
Clyde - Reserved 3 Bed Semi-Detached Villa
This magnificent family home boasts four large bedrooms and four bathrooms, a stunning entrance hall with WC and ample storage. The spacious lounge has French doors leading onto the patio, and there is an open plan kitchen/dining/family room with a separate utility room and French doors leading out to the rear garden. Above the double garage is the superb guest room with fitted wardrobes and en-suite, the main bedroom has a walk-in dresser and en-suite, and there are a further two ample bedrooms and a family bathroom. |
 |
Plot 178 - £230,500
|
Clyde - £230,500 3 Bed Semi-Detached Villa
This magnificent family home boasts four large bedrooms and four bathrooms, a stunning entrance hall with WC and ample storage. The spacious lounge has French doors leading onto the patio, and there is an open plan kitchen/dining/family room with a separate utility room and French doors leading out to the rear garden. Above the double garage is the superb guest room with fitted wardrobes and en-suite, the main bedroom has a walk-in dresser and en-suite, and there are a further two ample bedrooms and a family bathroom. |
 |
Plot 199 - Awaiting Release
|
Clyde - Awaiting Release 3 Bed Semi-Detached Villa
This magnificent family home boasts four large bedrooms and four bathrooms, a stunning entrance hall with WC and ample storage. The spacious lounge has French doors leading onto the patio, and there is an open plan kitchen/dining/family room with a separate utility room and French doors leading out to the rear garden. Above the double garage is the superb guest room with fitted wardrobes and en-suite, the main bedroom has a walk-in dresser and en-suite, and there are a further two ample bedrooms and a family bathroom. |
 |
Plot 200 - Awaiting Release
|
Clyde - Awaiting Release 3 Bed Semi-Detached Villa
This magnificent family home boasts four large bedrooms and four bathrooms, a stunning entrance hall with WC and ample storage. The spacious lounge has French doors leading onto the patio, and there is an open plan kitchen/dining/family room with a separate utility room and French doors leading out to the rear garden. Above the double garage is the superb guest room with fitted wardrobes and en-suite, the main bedroom has a walk-in dresser and en-suite, and there are a further two ample bedrooms and a family bathroom. |
 |
Plot 204 - Awaiting Release
|
Clyde - Awaiting Release 3 Bed Semi-Detached Villa
This magnificent family home boasts four large bedrooms and four bathrooms, a stunning entrance hall with WC and ample storage. The spacious lounge has French doors leading onto the patio, and there is an open plan kitchen/dining/family room with a separate utility room and French doors leading out to the rear garden. Above the double garage is the superb guest room with fitted wardrobes and en-suite, the main bedroom has a walk-in dresser and en-suite, and there are a further two ample bedrooms and a family bathroom. |
 |
Plot 205 - Awaiting Release
|
Clyde - Awaiting Release 3 Bed Semi-Detached Villa
This magnificent family home boasts four large bedrooms and four bathrooms, a stunning entrance hall with WC and ample storage. The spacious lounge has French doors leading onto the patio, and there is an open plan kitchen/dining/family room with a separate utility room and French doors leading out to the rear garden. Above the double garage is the superb guest room with fitted wardrobes and en-suite, the main bedroom has a walk-in dresser and en-suite, and there are a further two ample bedrooms and a family bathroom. |
 |
Plot 214 - Awaiting Release
|
Clyde - Awaiting Release 3 Bed Semi-Detached Villa
This magnificent family home boasts four large bedrooms and four bathrooms, a stunning entrance hall with WC and ample storage. The spacious lounge has French doors leading onto the patio, and there is an open plan kitchen/dining/family room with a separate utility room and French doors leading out to the rear garden. Above the double garage is the superb guest room with fitted wardrobes and en-suite, the main bedroom has a walk-in dresser and en-suite, and there are a further two ample bedrooms and a family bathroom. |
 |
Plot 215 - Awaiting Release
|
Clyde - Awaiting Release 3 Bed Semi-Detached Villa
This magnificent family home boasts four large bedrooms and four bathrooms, a stunning entrance hall with WC and ample storage. The spacious lounge has French doors leading onto the patio, and there is an open plan kitchen/dining/family room with a separate utility room and French doors leading out to the rear garden. Above the double garage is the superb guest room with fitted wardrobes and en-suite, the main bedroom has a walk-in dresser and en-suite, and there are a further two ample bedrooms and a family bathroom. |
 |
Plot 243 - Awaiting Release
|
Clyde - Awaiting Release 3 Bed Semi-Detached Villa
This magnificent family home boasts four large bedrooms and four bathrooms, a stunning entrance hall with WC and ample storage. The spacious lounge has French doors leading onto the patio, and there is an open plan kitchen/dining/family room with a separate utility room and French doors leading out to the rear garden. Above the double garage is the superb guest room with fitted wardrobes and en-suite, the main bedroom has a walk-in dresser and en-suite, and there are a further two ample bedrooms and a family bathroom. |
 |
Plot 244 - Awaiting Release
|
Clyde - Awaiting Release 3 Bed Semi-Detached Villa
This magnificent family home boasts four large bedrooms and four bathrooms, a stunning entrance hall with WC and ample storage. The spacious lounge has French doors leading onto the patio, and there is an open plan kitchen/dining/family room with a separate utility room and French doors leading out to the rear garden. Above the double garage is the superb guest room with fitted wardrobes and en-suite, the main bedroom has a walk-in dresser and en-suite, and there are a further two ample bedrooms and a family bathroom. |
 |
Plot 142 - Sold
|
Spey - Sold 4 Bed Semi-Detached Villa
This stunning four bedroom detached villa comes with an integral garage. The entrance hall leads into the spacious lounge with an open plan kitchen/dining room to the rear of the house and French doors out to the garden There are four spacious bedrooms upstairs with an en-suite and built-in wardrobe to the main bedroom and a family bathroom off the landing. |
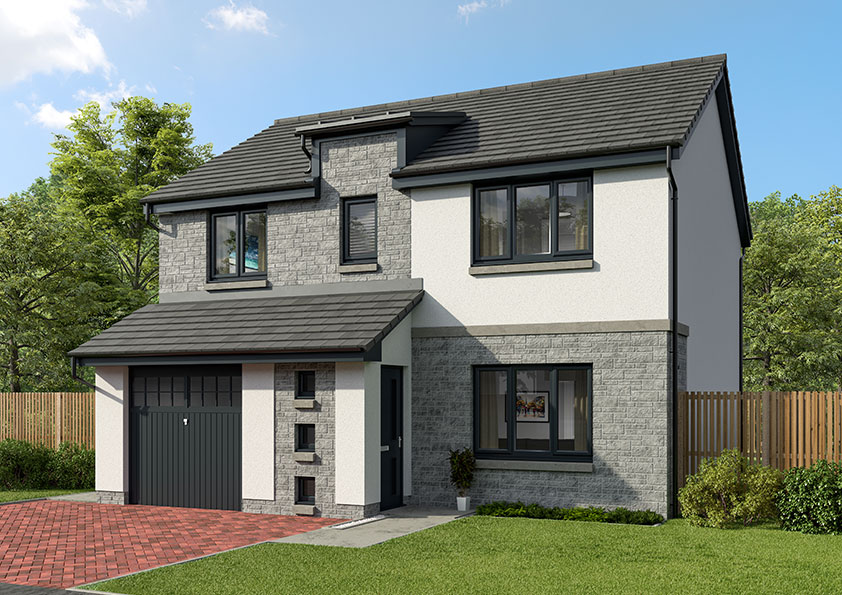 |
Plot 43 - Sold
|
Spey - Sold 4 Bed Semi-Detached Villa
This stunning four bedroom detached villa comes with an integral garage. The entrance hall leads into the spacious lounge with an open plan kitchen/dining room to the rear of the house and French doors out to the garden There are four spacious bedrooms upstairs with an en-suite and built-in wardrobe to the main bedroom and a family bathroom off the landing. |
 |
Plot 147 - Sold
|
Spey - Sold 4 Bed Semi-Detached Villa
This stunning four bedroom detached villa comes with an integral garage. The entrance hall leads into the spacious lounge with an open plan kitchen/dining room to the rear of the house and French doors out to the garden There are four spacious bedrooms upstairs with an en-suite and built-in wardrobe to the main bedroom and a family bathroom off the landing. |
 |
Plot 176 - Sold
|
Spey - Sold 4 Bed Semi-Detached Villa
This stunning four bedroom detached villa comes with an integral garage. The entrance hall leads into the spacious lounge with an open plan kitchen/dining room to the rear of the house and French doors out to the garden There are four spacious bedrooms upstairs with an en-suite and built-in wardrobe to the main bedroom and a family bathroom off the landing. |
 |
Plot 202 - Awaiting Release
|
Spey - Awaiting Release 4 Bed Semi-Detached Villa
This stunning four bedroom detached villa comes with an integral garage. The entrance hall leads into the spacious lounge with an open plan kitchen/dining room to the rear of the house and French doors out to the garden There are four spacious bedrooms upstairs with an en-suite and built-in wardrobe to the main bedroom and a family bathroom off the landing. |
 |
Plot 206 - Awaiting Release
|
Spey - Awaiting Release 4 Bed Semi-Detached Villa
This stunning four bedroom detached villa comes with an integral garage. The entrance hall leads into the spacious lounge with an open plan kitchen/dining room to the rear of the house and French doors out to the garden There are four spacious bedrooms upstairs with an en-suite and built-in wardrobe to the main bedroom and a family bathroom off the landing. |
 |
Plot 216 - Awaiting Release
|
Spey - Awaiting Release 4 Bed Semi-Detached Villa
This stunning four bedroom detached villa comes with an integral garage. The entrance hall leads into the spacious lounge with an open plan kitchen/dining room to the rear of the house and French doors out to the garden There are four spacious bedrooms upstairs with an en-suite and built-in wardrobe to the main bedroom and a family bathroom off the landing. |
 |
Plot 218 - Awaiting Release
|
Spey - Awaiting Release 4 Bed Semi-Detached Villa
This stunning four bedroom detached villa comes with an integral garage. The entrance hall leads into the spacious lounge with an open plan kitchen/dining room to the rear of the house and French doors out to the garden There are four spacious bedrooms upstairs with an en-suite and built-in wardrobe to the main bedroom and a family bathroom off the landing. |
 |
Plot 236 - Awaiting Release
|
Spey - Awaiting Release 4 Bed Semi-Detached Villa
This stunning four bedroom detached villa comes with an integral garage. The entrance hall leads into the spacious lounge with an open plan kitchen/dining room to the rear of the house and French doors out to the garden There are four spacious bedrooms upstairs with an en-suite and built-in wardrobe to the main bedroom and a family bathroom off the landing. |
 |
Plot 241 - Awaiting Release
|
Spey - Awaiting Release 4 Bed Semi-Detached Villa
This stunning four bedroom detached villa comes with an integral garage. The entrance hall leads into the spacious lounge with an open plan kitchen/dining room to the rear of the house and French doors out to the garden There are four spacious bedrooms upstairs with an en-suite and built-in wardrobe to the main bedroom and a family bathroom off the landing. |
 |
Plot 191 - Sold
|
Kishorn - Sold 4 Bed Semi-Detached Villa
A fabulous four bedroom family home with vestibule entrance, plenty storage cupboards and WC. Double doors lead into the lounge and through to the open plan dining, kitchen and family room with French doors leading out to the rear garden, there is a separate utility room off the kitchen, with four sizeable bedrooms upstairs with built-in wardrobes to three bedrooms and an en-suite in the main bedroom, plus a family bathroom off the hall. This home comes with a large double integral garage. |
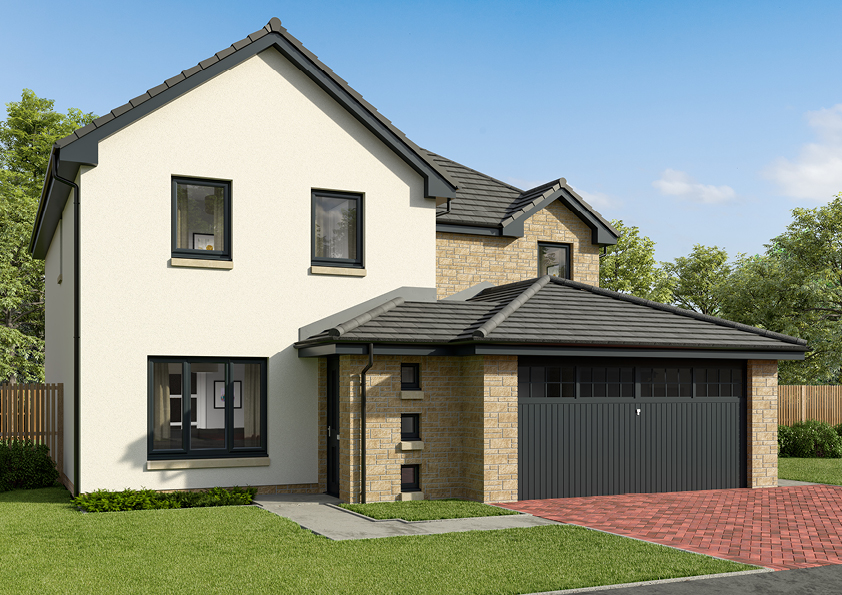 |
Plot 197 - Awaiting Release
|
Kishorn - Awaiting Release 4 Bed Semi-Detached Villa
A fabulous four bedroom family home with vestibule entrance, plenty storage cupboards and WC. Double doors lead into the lounge and through to the open plan dining, kitchen and family room with French doors leading out to the rear garden, there is a separate utility room off the kitchen, with four sizeable bedrooms upstairs with built-in wardrobes to three bedrooms and an en-suite in the main bedroom, plus a family bathroom off the hall. This home comes with a large double integral garage. |
 |
Plot 207 - Awaiting Release
|
Kishorn - Awaiting Release 4 Bed Semi-Detached Villa
A fabulous four bedroom family home with vestibule entrance, plenty storage cupboards and WC. Double doors lead into the lounge and through to the open plan dining, kitchen and family room with French doors leading out to the rear garden, there is a separate utility room off the kitchen, with four sizeable bedrooms upstairs with built-in wardrobes to three bedrooms and an en-suite in the main bedroom, plus a family bathroom off the hall. This home comes with a large double integral garage. |
 |
Plot 190 - £465,000
|
Etive - £465,000 5 Bed Semi-Detached Villa
This magnificent five bedroom family home is set over three levels with a vestibule entrance hall , WC, large lounge, superb open plan kitchen/dining room, separate utility room and a stunning sun room with French doors leading to the rear garden. On the first floor are bedrooms 2 – 5 with a jack and jill adjoining en-suite between bedrooms two and three and a family bathroom leading off the hall. The second floor consists of the main bedroom with an en-suite and walk-n dressing room. Includes a single integral garage. |
 |
Plot 192 - £463,000
|
Etive - £463,000 5 Bed Semi-Detached Villa
This magnificent five bedroom family home is set over three levels with a vestibule entrance hall , WC, large lounge, superb open plan kitchen/dining room, separate utility room and a stunning sun room with French doors leading to the rear garden. On the first floor are bedrooms 2 – 5 with a jack and jill adjoining en-suite between bedrooms two and three and a family bathroom leading off the hall. The second floor consists of the main bedroom with an en-suite and walk-n dressing room. Includes a single integral garage. |
 |
Plot 209 - Awaiting Release
|
Etive - Awaiting Release 5 Bed Semi-Detached Villa
This magnificent five bedroom family home is set over three levels with a vestibule entrance hall , WC, large lounge, superb open plan kitchen/dining room, separate utility room and a stunning sun room with French doors leading to the rear garden. On the first floor are bedrooms 2 – 5 with a jack and jill adjoining en-suite between bedrooms two and three and a family bathroom leading off the hall. The second floor consists of the main bedroom with an en-suite and walk-n dressing room. Includes a single integral garage. |
 |
Plot 127 - Sold
|
Tweed 2 - Sold 4 Bed Detached Villa
This superb four bedroom detached villa has two spacious storage cupboards in the hall and a separate WC. There is a large lounge to the front and an open plan kitchen/dining/family area to the rear with French doors leading to the garden. Upstairs are four large bedrooms with built-in wardrobes to bedrooms 1 & 2 and, an en-suite to the main bedroom, and a family bathroom off the hall—a single integral garage. |
 |
Plot 174 - Reserved
|
Deveron - Reserved 4 Bed Semi-Detached Villa
A superb four bedroom detached villa with entrance hall and WC, spacious lounge leading through to an open plan kitchen/dining room with French Doors to the rear garden. Upstairs has the main bathroom and four ample bedrooms with en-suite and built-in wardrobe to the main bedroom. Private garden. Private parking. |
 |
Plot 193 - Sold
|
Deveron - Reserved 4 Bed Semi-Detached Villa
A superb four bedroom detached villa with entrance hall and WC, spacious lounge leading through to an open plan kitchen/dining room with French Doors to the rear garden. Upstairs has the main bathroom and four ample bedrooms with en-suite and built-in wardrobe to the main bedroom. Private garden. Private parking. |
 |
Plot 400 - Awaiting Release
|
Deveron - Awaiting Release 4 Bed Semi-Detached Villa
A superb four bedroom detached villa with entrance hall and WC, spacious lounge leading through to an open plan kitchen/dining room with French Doors to the rear garden. Upstairs has the main bathroom and four ample bedrooms with en-suite and built-in wardrobe to the main bedroom. Private garden. Private parking.. |
 |
Plot 401 - Reserved
|
Eden - Reserved 3 Bed Detached Villa
This superb three bedroom detached villa comprises of a completely open plan lounge, kitchen and dining room with French doors leading out to the rear garden, there is a downstairs WC that backs onto the integral garage. Upstairs there is a family bathroom, three sizeable bedrooms with an en-suite and built-in wardrobe to the main bedroom. |
 |
Plot 402 - £312,000
|
Spey - £312,000 4 Bed Semi-Detached Villa
This stunning four bedroom detached villa comes with an integral garage. The entrance hall leads into the spacious lounge with an open plan kitchen/dining room to the rear of the house and French doors out to the garden There are four spacious bedrooms upstairs with an en-suite and built-in wardrobe to the main bedroom and a family bathroom off the landing. |
 |
Plot 405 - £235,000
|
Clyde - £235,000 3 Bed Semi-Detached Villa
This magnificent family home boasts four large bedrooms and four bathrooms, a stunning entrance hall with WC and ample storage. The spacious lounge has French doors leading onto the patio, and there is an open plan kitchen/dining/family room with a separate utility room and French doors leading out to the rear garden. Above the double garage is the superb guest room with fitted wardrobes and en-suite, the main bedroom has a walk-in dresser and en-suite, and there are a further two ample bedrooms and a family bathroom. |
 |
Plot 406 - £235,000
|
Clyde - £235,000 3 Bed Semi-Detached Villa
This magnificent family home boasts four large bedrooms and four bathrooms, a stunning entrance hall with WC and ample storage. The spacious lounge has French doors leading onto the patio, and there is an open plan kitchen/dining/family room with a separate utility room and French doors leading out to the rear garden. Above the double garage is the superb guest room with fitted wardrobes and en-suite, the main bedroom has a walk-in dresser and en-suite, and there are a further two ample bedrooms and a family bathroom. |
 |
Plot 407 - £205,000
|
Rannoch 2 - £205,000 2 Bed Semi-Detached Villa
This delightful two bedroom semi-detached villa comprises of entrance hall with storage cupboards and a separate WC, off the hall is a spacious lounge leading through an open plan kitchen/dining room with French Doors out to the rear garden. Upstairs you will find the main bathroom, two sizable bedrooms with built-in wardrobes to bedroom 1. Private garden. Private parking. |
 |
Plot 408 - £205,000
|
Rannoch 2 - £205,000 2 Bed Semi-Detached Villa
This delightful two bedroom semi-detached villa comprises of entrance hall with storage cupboards and a separate WC, off the hall is a spacious lounge leading through an open plan kitchen/dining room with French Doors out to the rear garden. Upstairs you will find the main bathroom, two sizable bedrooms with built-in wardrobes to bedroom 1. Private garden. Private parking. |
 |
Plot 409 - Awaiting Release
|
Clyde - Awaiting Release 3 Bed Semi-Detached Villa
This magnificent family home boasts four large bedrooms and four bathrooms, a stunning entrance hall with WC and ample storage. The spacious lounge has French doors leading onto the patio, and there is an open plan kitchen/dining/family room with a separate utility room and French doors leading out to the rear garden. Above the double garage is the superb guest room with fitted wardrobes and en-suite, the main bedroom has a walk-in dresser and en-suite, and there are a further two ample bedrooms and a family bathroom. |
 |
Plot 410 - Awaiting Release
|
Clyde - Awaiting Release 3 Bed Semi-Detached Villa
This magnificent family home boasts four large bedrooms and four bathrooms, a stunning entrance hall with WC and ample storage. The spacious lounge has French doors leading onto the patio, and there is an open plan kitchen/dining/family room with a separate utility room and French doors leading out to the rear garden. Above the double garage is the superb guest room with fitted wardrobes and en-suite, the main bedroom has a walk-in dresser and en-suite, and there are a further two ample bedrooms and a family bathroom. |
 |
Plot 411 - Awaiting Release
|
Deveron - Awaiting Release 4 Bed Semi-Detached Villa
A superb four bedroom detached villa with entrance hall and WC, spacious lounge leading through to an open plan kitchen/dining room with French Doors to the rear garden. Upstairs has the main bathroom and four ample bedrooms with en-suite and built-in wardrobe to the main bedroom. Private garden. Private parking.. |
 |
Plot 412 - Awaiting Release
|
Eden - Awaiting Release 3 Bed Detached Villa
This superb three bedroom detached villa comprises of a completely open plan lounge, kitchen and dining room with French doors leading out to the rear garden, there is a downstairs WC that backs onto the integral garage. Upstairs there is a family bathroom, three sizeable bedrooms with an en-suite and built-in wardrobe to the main bedroom. |
 |
Plot 413 - Awaiting Release
|
Eden - Awaiting Release 3 Bed Detached Villa
This superb three bedroom detached villa comprises of a completely open plan lounge, kitchen and dining room with French doors leading out to the rear garden, there is a downstairs WC that backs onto the integral garage. Upstairs there is a family bathroom, three sizeable bedrooms with an en-suite and built-in wardrobe to the main bedroom. |
 |
Plot 414 - Awaiting Release
|
Clyde - Awaiting Release 3 Bed Semi-Detached Villa
This magnificent family home boasts four large bedrooms and four bathrooms, a stunning entrance hall with WC and ample storage. The spacious lounge has French doors leading onto the patio, and there is an open plan kitchen/dining/family room with a separate utility room and French doors leading out to the rear garden. Above the double garage is the superb guest room with fitted wardrobes and en-suite, the main bedroom has a walk-in dresser and en-suite, and there are a further two ample bedrooms and a family bathroom. |
 |
Plot 415 - Awaiting Release
|
Clyde - Awaiting Release 3 Bed Semi-Detached Villa
This magnificent family home boasts four large bedrooms and four bathrooms, a stunning entrance hall with WC and ample storage. The spacious lounge has French doors leading onto the patio, and there is an open plan kitchen/dining/family room with a separate utility room and French doors leading out to the rear garden. Above the double garage is the superb guest room with fitted wardrobes and en-suite, the main bedroom has a walk-in dresser and en-suite, and there are a further two ample bedrooms and a family bathroom. |
 |
Plot 416 - Awaiting Release
|
Spey - Awaiting Release 4 Bed Semi-Detached Villa
This stunning four bedroom detached villa comes with an integral garage. The entrance hall leads into the spacious lounge with an open plan kitchen/dining room to the rear of the house and French doors out to the garden There are four spacious bedrooms upstairs with an en-suite and built-in wardrobe to the main bedroom and a family bathroom off the landing. |
 |
Plot 417 - Awaiting Release
|
Deveron - Awaiting Release 4 Bed Semi-Detached Villa
A superb four bedroom detached villa with entrance hall and WC, spacious lounge leading through to an open plan kitchen/dining room with French Doors to the rear garden. Upstairs has the main bathroom and four ample bedrooms with en-suite and built-in wardrobe to the main bedroom. Private garden. Private parking.. |
 |
Plot 418 - Awaiting Release
|
Clyde - Awaiting Release 3 Bed Semi-Detached Villa
This magnificent family home boasts four large bedrooms and four bathrooms, a stunning entrance hall with WC and ample storage. The spacious lounge has French doors leading onto the patio, and there is an open plan kitchen/dining/family room with a separate utility room and French doors leading out to the rear garden. Above the double garage is the superb guest room with fitted wardrobes and en-suite, the main bedroom has a walk-in dresser and en-suite, and there are a further two ample bedrooms and a family bathroom. |
 |
Plot 419 - Awaiting Release
|
Clyde - Awaiting Release 3 Bed Semi-Detached Villa
This magnificent family home boasts four large bedrooms and four bathrooms, a stunning entrance hall with WC and ample storage. The spacious lounge has French doors leading onto the patio, and there is an open plan kitchen/dining/family room with a separate utility room and French doors leading out to the rear garden. Above the double garage is the superb guest room with fitted wardrobes and en-suite, the main bedroom has a walk-in dresser and en-suite, and there are a further two ample bedrooms and a family bathroom. |
 |
Plot 420 - Awaiting Release
|
Clyde - Awaiting Release 3 Bed Semi-Detached Villa
This magnificent family home boasts four large bedrooms and four bathrooms, a stunning entrance hall with WC and ample storage. The spacious lounge has French doors leading onto the patio, and there is an open plan kitchen/dining/family room with a separate utility room and French doors leading out to the rear garden. Above the double garage is the superb guest room with fitted wardrobes and en-suite, the main bedroom has a walk-in dresser and en-suite, and there are a further two ample bedrooms and a family bathroom. |
 |
Plot 421 - Awaiting Release
|
Clyde - Awaiting Release 3 Bed Semi-Detached Villa
This magnificent family home boasts four large bedrooms and four bathrooms, a stunning entrance hall with WC and ample storage. The spacious lounge has French doors leading onto the patio, and there is an open plan kitchen/dining/family room with a separate utility room and French doors leading out to the rear garden. Above the double garage is the superb guest room with fitted wardrobes and en-suite, the main bedroom has a walk-in dresser and en-suite, and there are a further two ample bedrooms and a family bathroom. |
 |
Plot 422 - Awaiting Release
|
Deveron - Awaiting Release 4 Bed Semi-Detached Villa
A superb four bedroom detached villa with entrance hall and WC, spacious lounge leading through to an open plan kitchen/dining room with French Doors to the rear garden. Upstairs has the main bathroom and four ample bedrooms with en-suite and built-in wardrobe to the main bedroom. Private garden. Private parking.. |
 |
Plot 234 - Awaiting Release
|
Deveron - Awaiting Release 4 Bed Semi-Detached Villa
A superb four bedroom detached villa with entrance hall and WC, spacious lounge leading through to an open plan kitchen/dining room with French Doors to the rear garden. Upstairs has the main bathroom and four ample bedrooms with en-suite and built-in wardrobe to the main bedroom. Private garden. Private parking.. |
 |
Plot 403 - Awaiting Release
|
Rannoch 2 - Awaiting Release 2 Bed Semi-Detached Villa
This delightful two bedroom semi-detached villa comprises of entrance hall with storage cupboards and a separate WC, off the hall is a spacious lounge leading through an open plan kitchen/dining room with French Doors out to the rear garden. Upstairs you will find the main bathroom, two sizable bedrooms with built-in wardrobes to bedroom 1. Private garden. Private parking. |
 |
Plot 404 - Awaiting Release
|
Rannoch 2 - Awaiting Release 2 Bed Semi-Detached Villa
This delightful two bedroom semi-detached villa comprises of entrance hall with storage cupboards and a separate WC, off the hall is a spacious lounge leading through an open plan kitchen/dining room with French Doors out to the rear garden. Upstairs you will find the main bathroom, two sizable bedrooms with built-in wardrobes to bedroom 1. Private garden. Private parking. |
 |
Plot 211 - Awaiting Release
|
Deveron - Awaiting Release 4 Bed Semi-Detached Villa
A superb four bedroom detached villa with entrance hall and WC, spacious lounge leading through to an open plan kitchen/dining room with French Doors to the rear garden. Upstairs has the main bathroom and four ample bedrooms with en-suite and built-in wardrobe to the main bedroom. Private garden. Private parking.. |
 |

I’m interactive – select a plot to find out more
- Rannoch 2
- Clyde
- Eden
- Spey
- Tweed 2
- Deveron
- Courtshaw
- Kishorn
- Maree
- Etive
- Sold
- Reserved
Where to find us
Location: PH7 3FE
Opening hours: Thursday – Monday, 11am – 5.30pm
- Promotions
- Show Home
- Categories
- Detached
- End-terrace
- Semi-Detached
- Terraced
- States
- Cities
- Available
- Incentive Available
- Part-Ex Available
- Reserved
- Sold
- Areas
- Blindwells, Winton Park
- Crieff, Drovers Gate
- Dunfermline, Weavers Lane
- Dunlop, The Manor Park
- East Whitburn, Hens Nest Road
- Plean, Orchid Park
- Royal Oaks, Dunipace
- Stanley, Millside Park
- West Kinfauns, Walnut Grove
- Price High to Low
- Price Low to High
- Newest first
- Oldest first
- Newest Edited
- Oldest Edited
- Bedrooms High to Low
- Bedrooms Low to high
- Bathrooms High to Low
- Bathrooms Low to high
- Default
Plot 32 Hawthorne
Plot 31 Hawthorne
Plot 52 Douglas Sales Office
Plot 35 Hawthorne
Plot 72 Ashworth
Plot 73 Fincastle
Plot 67 Fincastle
Development Plan





