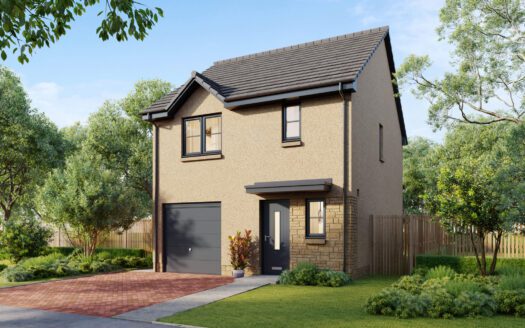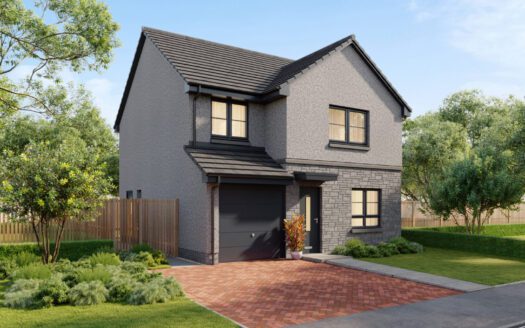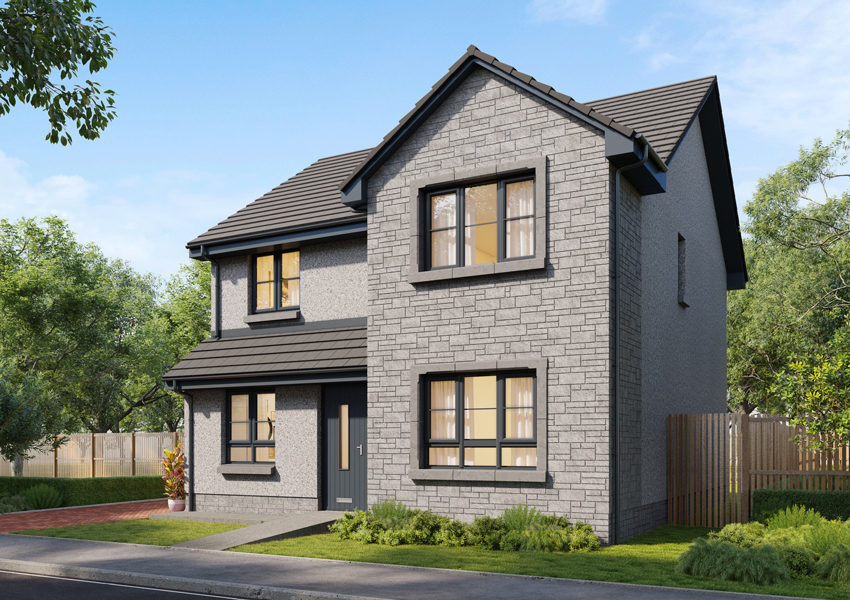Plots 46, 50, 54 & 88 available
Plots 59, 212, 213, 220, 221, 229 & 231 awaiting release
Comprising of large open plan kitchen/dining room with French doors to rear patio and a seperate utility room, a spacious lounge, a study room leading off the hall and a ground floor WC. Upstairs offers four bedrooms with en-suite and built-in wardrobe to the main bedroom, built-in wardrobe to bedroom two and a family bathroom off the upstairs landing.
Overview
- 4 Bedrooms
- 3 Bathrooms
- 116 m2
Bathroom
9KW electric shower to bathroom (where there is no en-suite dependent on house type)
Choice from a wide range of co-ordinating ceramic wall tiles
Chrome taps
Contemporary white sanitary ware
Fitted vanity units from contemporary range
Shaver point to en-suite (or to bathroom where there is no en-suite)
Thermostatic shower to en-suite only (where applicable)
External
Paved footpaths and patios
Rotovated topsoil to rear gardens
Sensor lights to front (and rear where applicable)
Turf to front gardens (where applicable)
UPVC soffits and fascias
General
‘A’ rated energy efficient boiler
10 year new home warranty
Contemporary chrome ironmongery
Internal white panelled doors
Multi point locking system to front (rear doors where applicable)
Photovoltaic solar panels
Smooth ceiling finish
Thermostatically controlled radiators
TV/FM/SAT and BT point to lounge to allow for future installation of satellite • Internal white panelled doors
White gloss skirtings, facings, stair balustrading
Kitchen
Coloured glass splashback at hob
Integrated fridge freezer (where applicable)
Single/1½ bowl stainless steel sink with chrome fittings
Stainless steel oven
Wide selection of kitchen units
Utility
Single bowl stainless steel sink with chrome fittings







