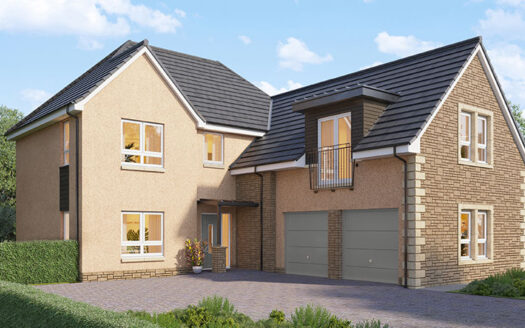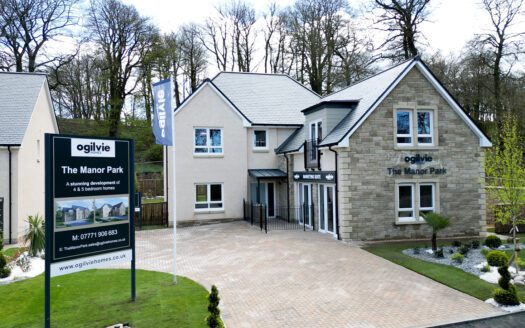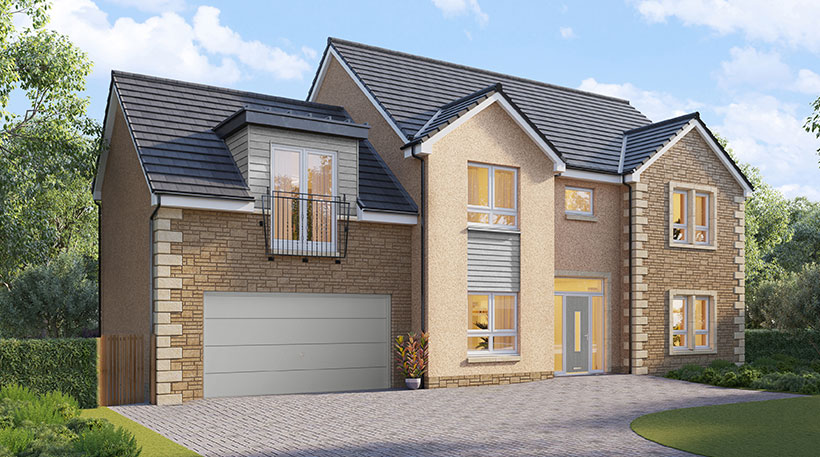Plot 9 available
Plot 18 awaiting release
Beyond the rolling hills, one of the major draws of Ayrshire is the stunning coastline along the Firth of Clyde, which comprises unspoilt beaches like Ayr and Troon, picturesque fishing towns and jaw-dropping views across to the Isle of Arran. Ayrshire is also home to a number of quaint villages, heritage sites and nearly 50 golf courses – a real rural retreat!
The buzz of the city isn’t too far away, either. Glasgow is a half-hour drive to the north-east, while the M77 and Glasgow Prestwick Airport open up opportunities for explorations further afield.
Overview
- 5 Bedrooms
- 4 Bathrooms
- 2 Garages
- 196 m2
Bathroom
Contemporary white sanitary ware with chrome fittings
Selection from a wide range of Porcelanosa designer tiles to bathroom, en-suite/s shower cubicles and wc above wash hand basin
Semi frameless glass shower door to shower cubicle
Shaver point in en-suite(s) and bathroom
Thermostatic shower valves to bathroom shower cubicles and en-suite where applicable with 9.5kw electric shower fitted in secondary en-suite depending on layout
External
Paved footpaths and patios
Paviour driveways (as per drawing)
Sensor light to front and rear fitted with decorative switched light
Turf to front and rear gardens
UPVC fascia and soffit in white to match windows
General
‘A’ rated energy efficient boiler
10 year new home warranty
Contemporary chrome ironmongery
Multi point locking system to front (rear doors where applicable)
Photovoltaic solar panels
Prefinished Vicaima internal doors
Smooth ceiling finish
Stair stringers, spindles and newel posts to be white gloss, with stained handrail to complement internal doors
Thermostatically controlled radiators
TV/FM/SAT and BT point to lounge to allow for future installation of a satellite
White gloss skirtings, facings, stair balustrading
White UPVC windows
Kitchen
1½ bowl composite sink (in a choice of colour) with co-ordinating tap
4/5 burner gas hob (where applicable)
Extraction hood/integrated single oven, microwave and fridge freezer (where applicable)
Kitchen and utility areas will have 100mm upstand to match the worktop and glass splashback to hob (where applicable)
Utility
Appliance spaces for washing machine/dryer
Range of base units with selection from a wide range of door/handle style and colours with co-ordinating worktop styles to match kitchen
Single bowl stainless steel sink with chrome fittings











