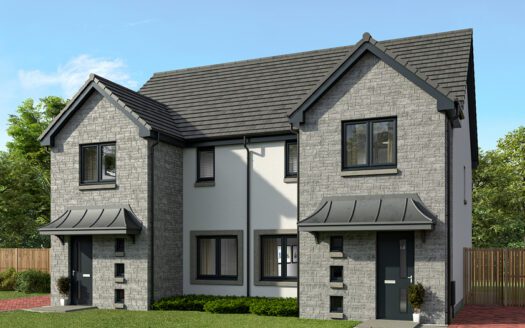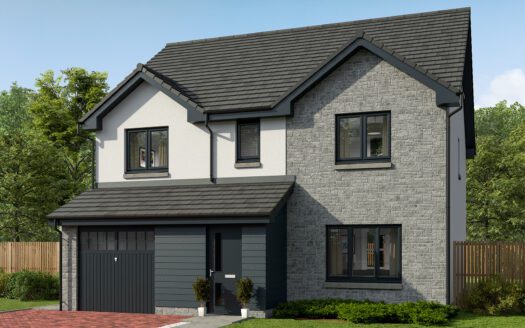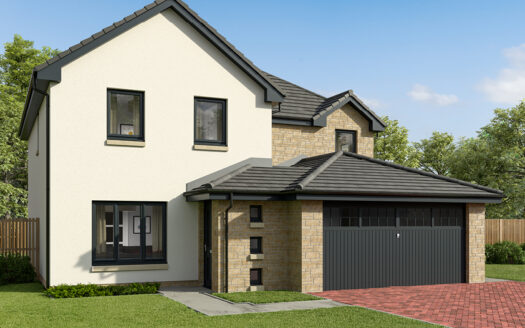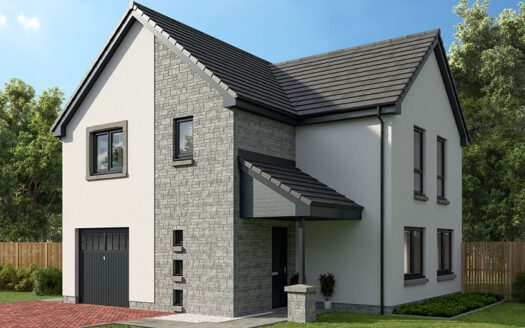click to enable zoom
loading...
We didn't find any results
open map
View Roadmap Satellite Hybrid Terrain My Location Fullscreen Prev Next
Advanced Search
- Home
- East Whitburn, Hens Nest Road
Your search results
Contact Me
Schedule a showing?
My Listings
All (25)
Detached (18)
Semi-Detached (7)
Agent Reviews
You need to login in order to post a review
Latest Listings


































